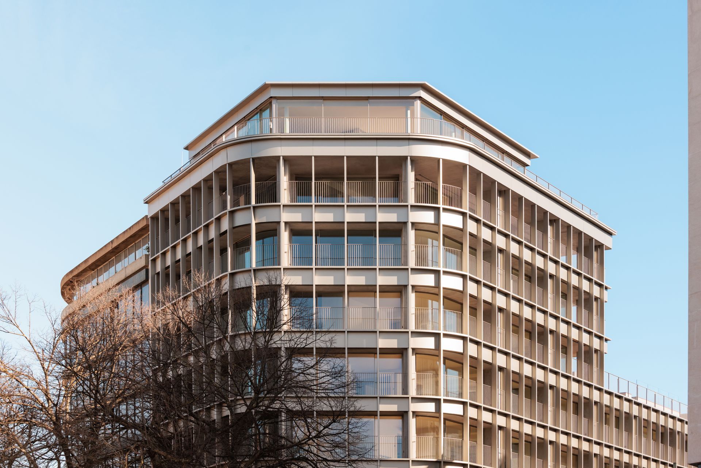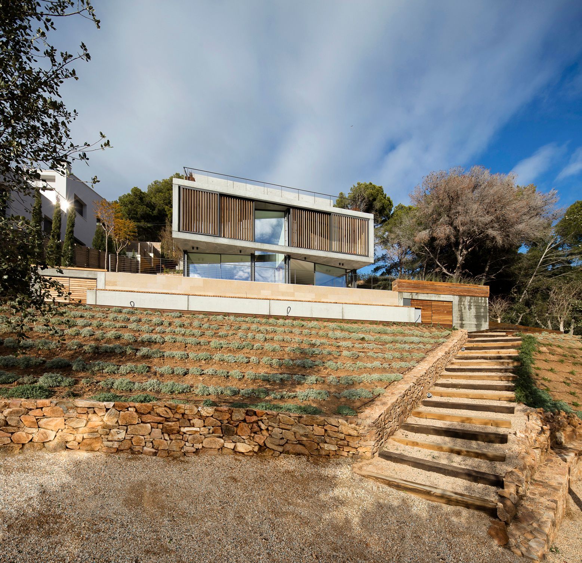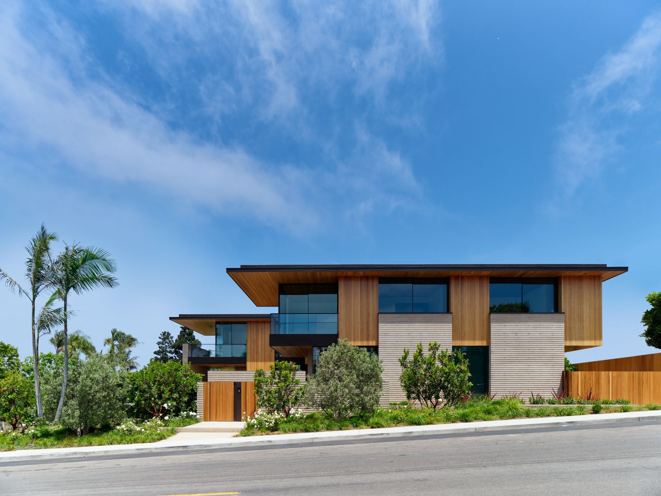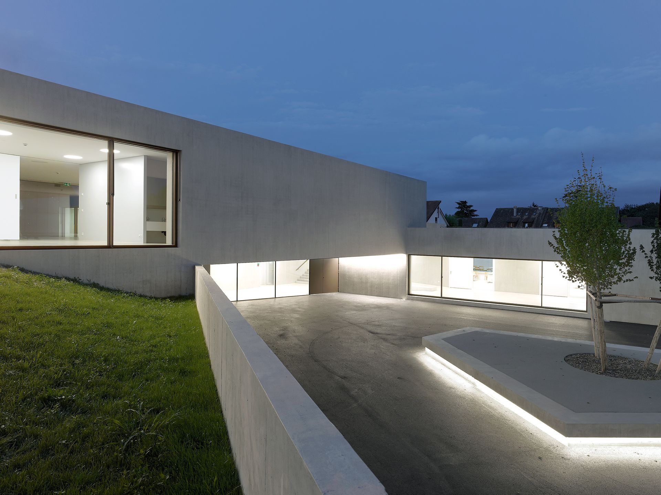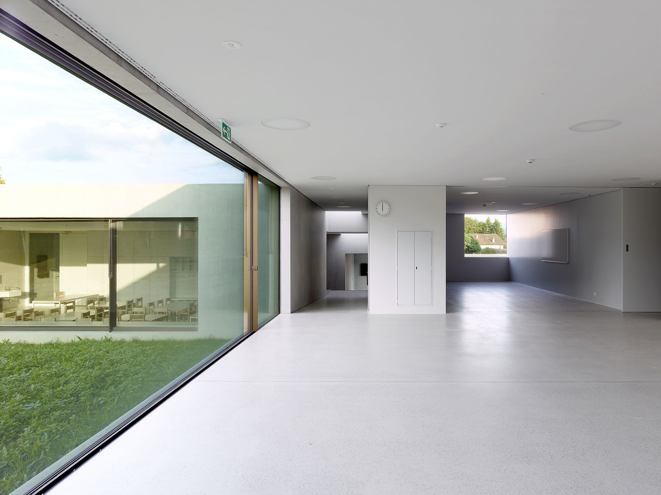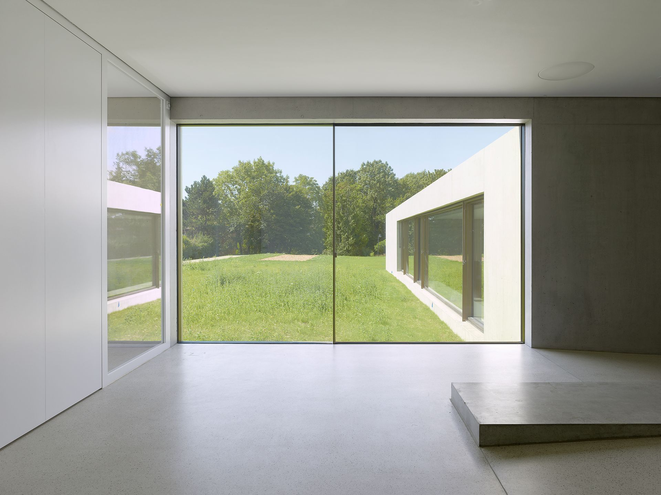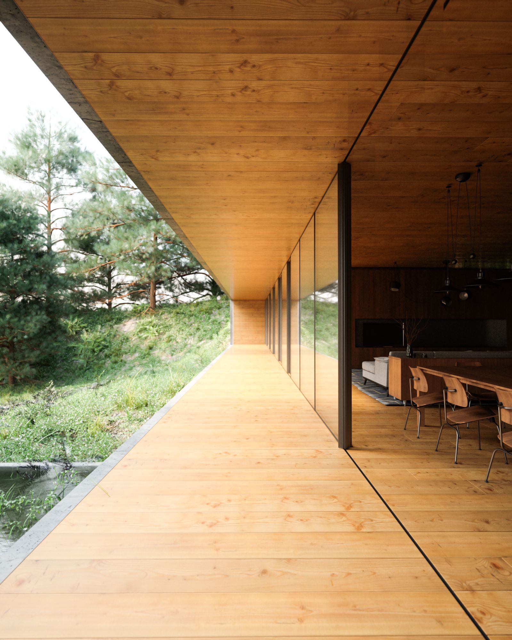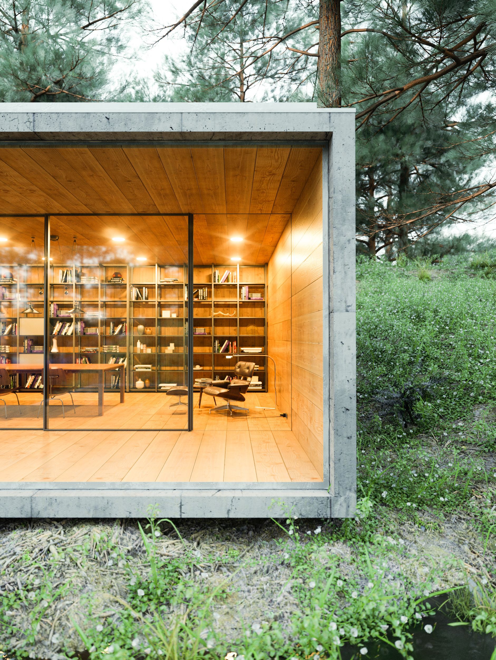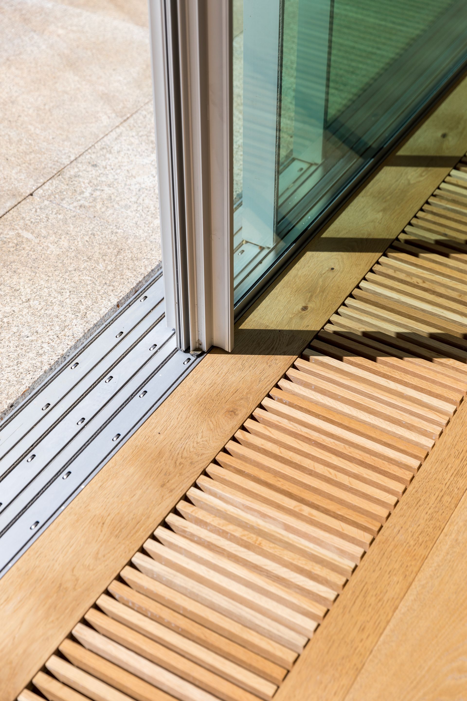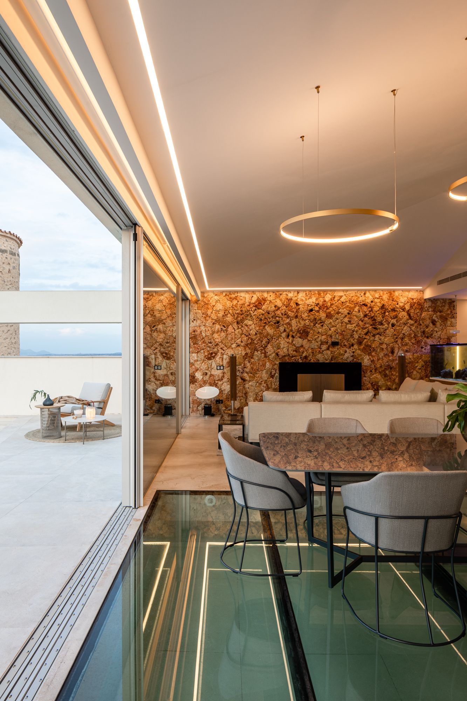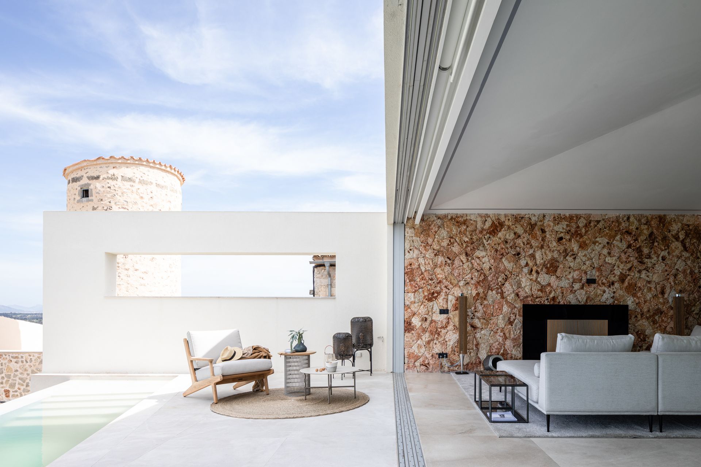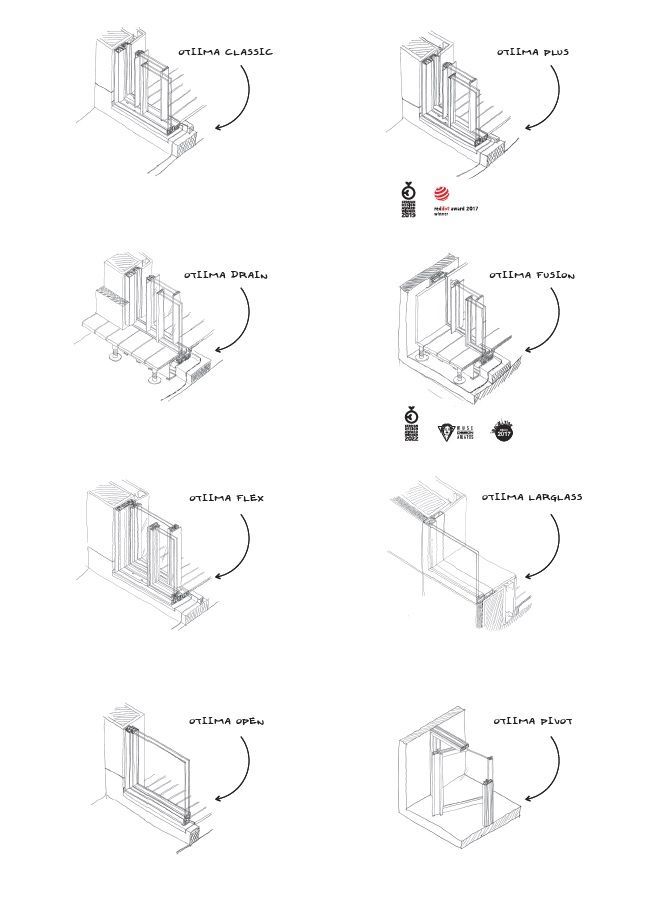
VISION
The VISION system revolutionizes minimalist architectural design by minimizing the visibility of aluminum. VISION conceals the top and bottom rails using slightly expanded recessed outer frames,
resulting in superior alignment and a continuous daylight opening.
This design delivers a flush, seamless interface that optimizes natural light penetration while maintaining a commitment to elegance and precision.
VISION system incorporates the 38 Series, the 54 series and the 62 series that combines innovation and engineering to provide a revolutionary solution that elevates architectural design to a new level of
efficiency and sophistication.
With an outstanding thermal performance and cutting-edge engineering, the new Vision 62 series ensures exceptional thermal comfort and optimal energy efficiency. An innovative technology provides singular sound insulation for quieter and more comfortable spaces.
Floor-to-ceiling glass integration for a modern and elegant design that maximizes natural light and offers a stunning visual connection to the outdoors.
FUSION
FUSION is a system ultimately merged within the architectural and finishing materials, offering: hidden head, sill and jamb frames. Besides, it is a system that requires no maintenance due to the minimal visible slot, which inhibits leaves or other natural dirt from accumulating in its cavity. The window merges with the building, becoming one.
FUSION stands out as a system entirely built into the finishing materials, as if the window is merged with the building, becoming one. This system incorporates window frames with reinforced binding polyamides and toughened glass, providing superior thermal and structural performance.
PLUS
OTIIMA PLUS is the revamp of the classical minimal frame systems. The collected wisdom and experience originated the most sophisticated version of a flushed frame that guarantees high performance and homogeneous aesthetics through the window.
OTIIMA PLUS has been distinguished several times with design awards, honouring the best air and water performance in the market. Along with its highly aesthetic lines, this system stands out in air permeability and resistance to wind loads with superior stability.
OTIIMA PLUS captures all the advantages and versatility of A CLASSIC and takes it one step further. Instead of recessed tracks 10mm (3/8”) below the finished floor as required for 54 CLASSIC, PLUS offers a flush head and sill track.
LATEST NEWS
