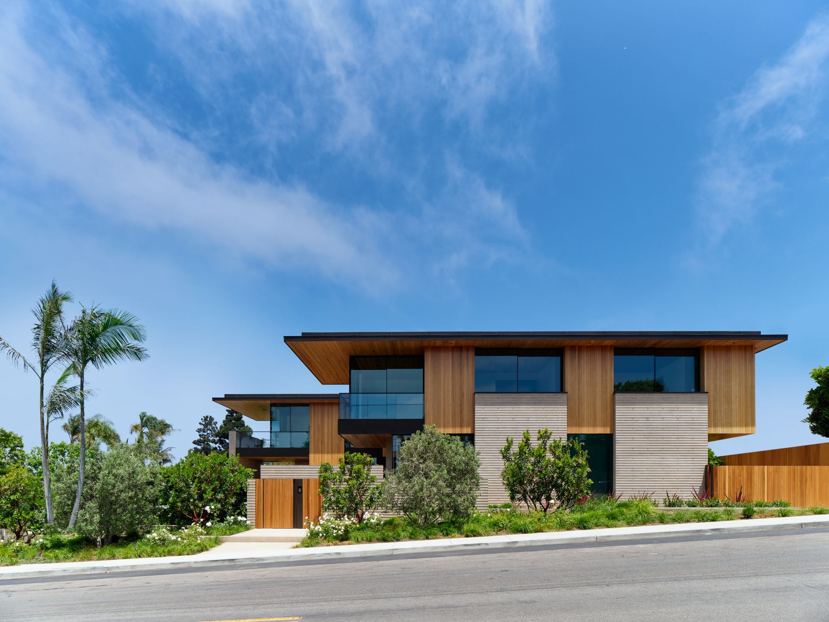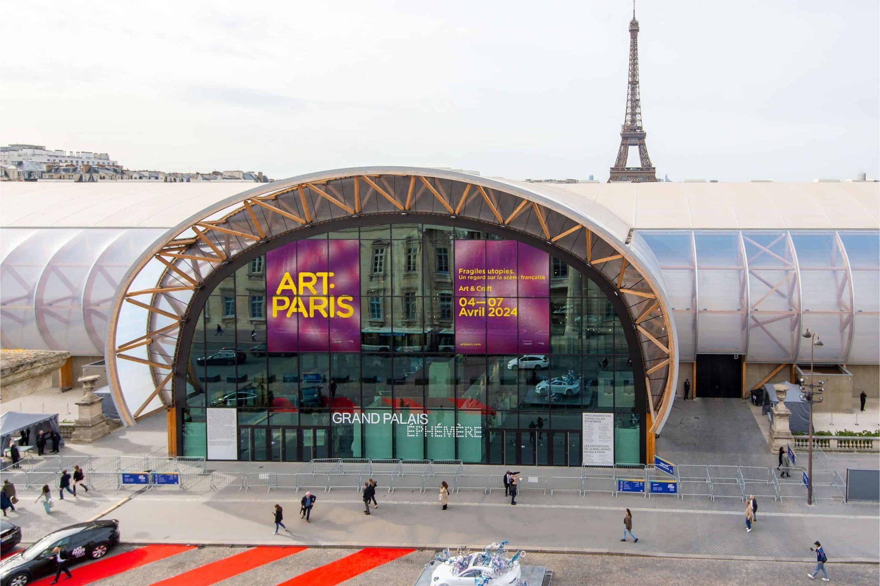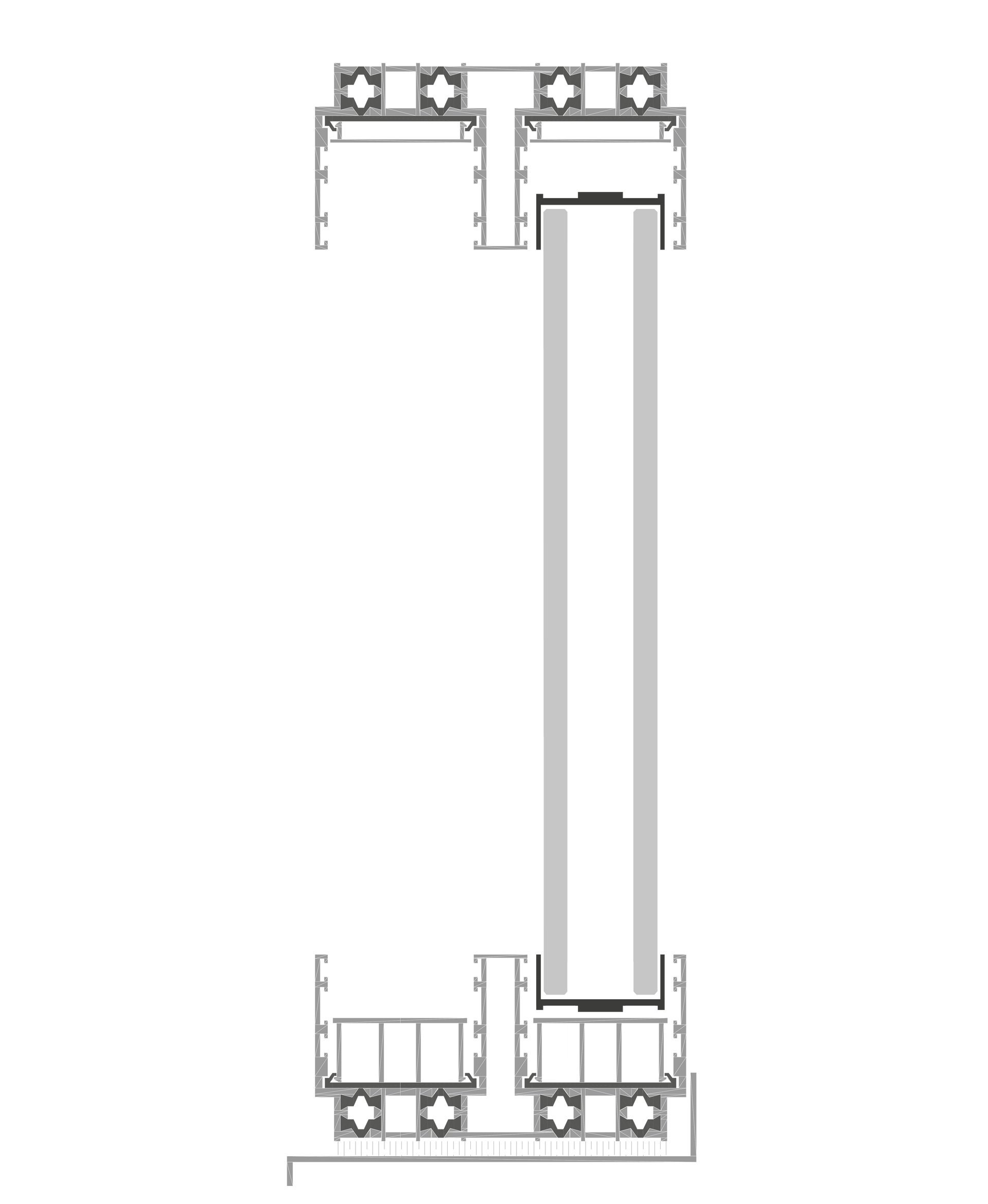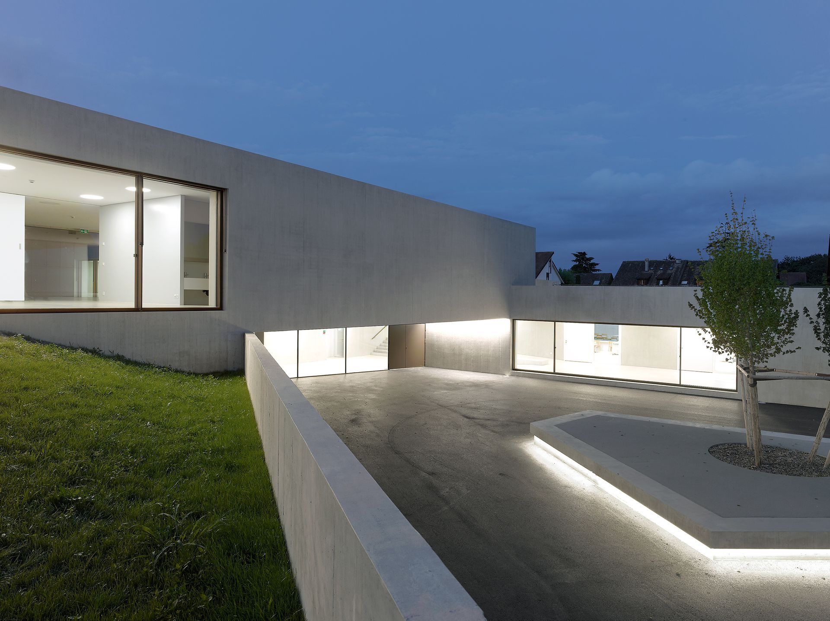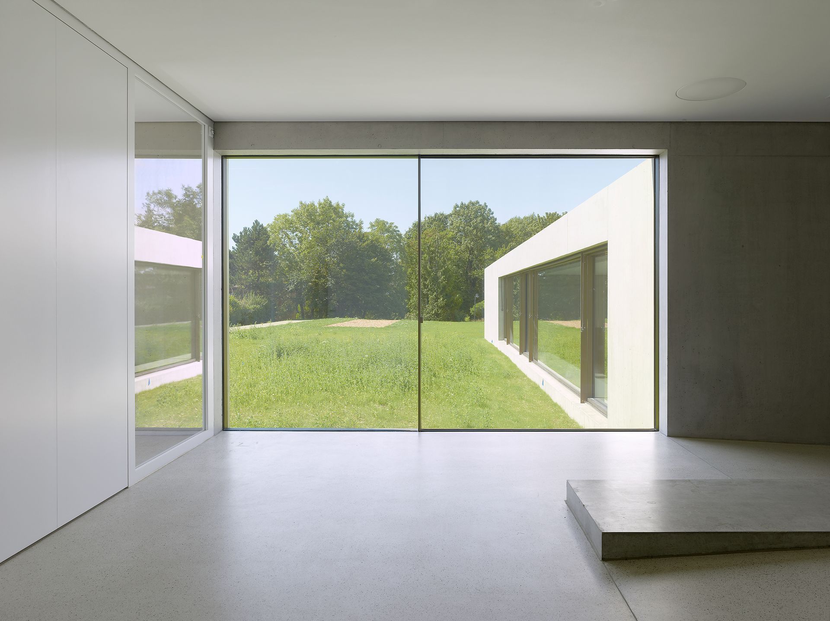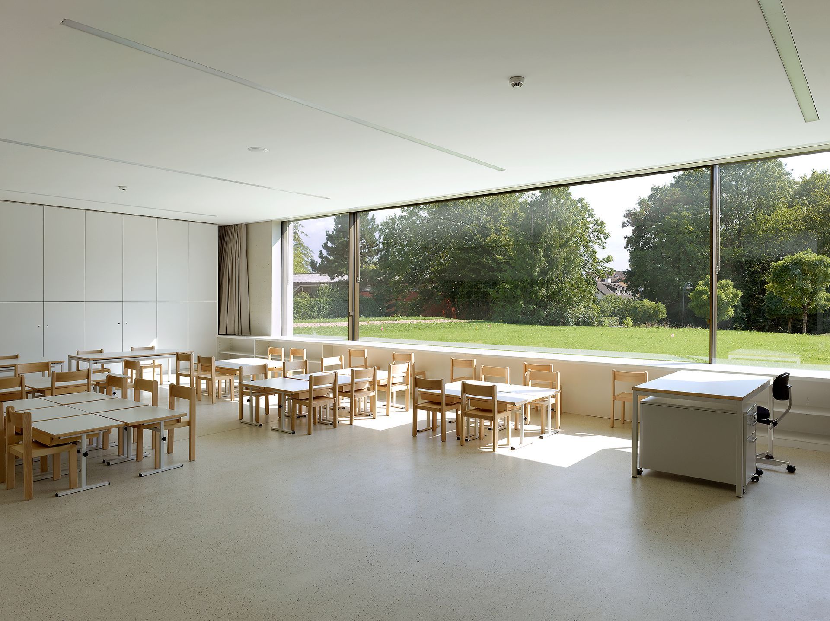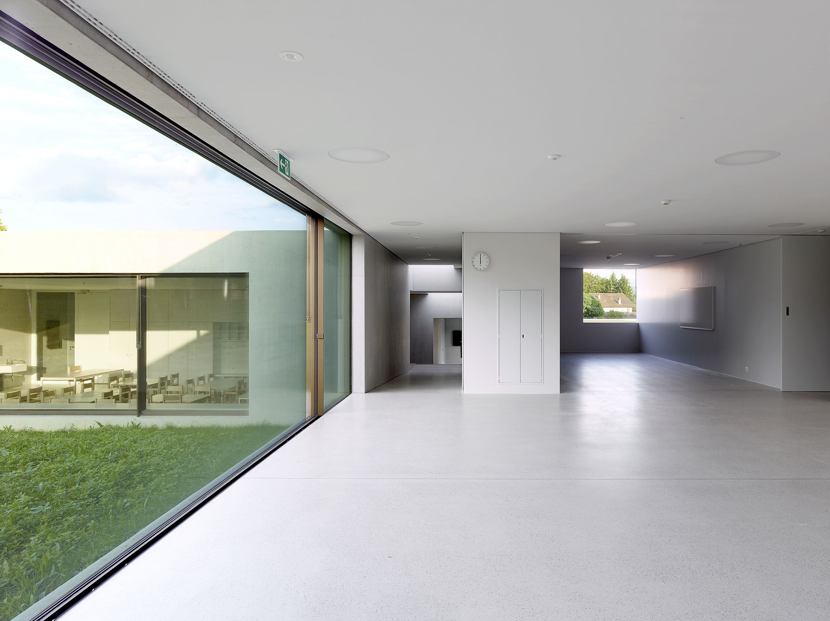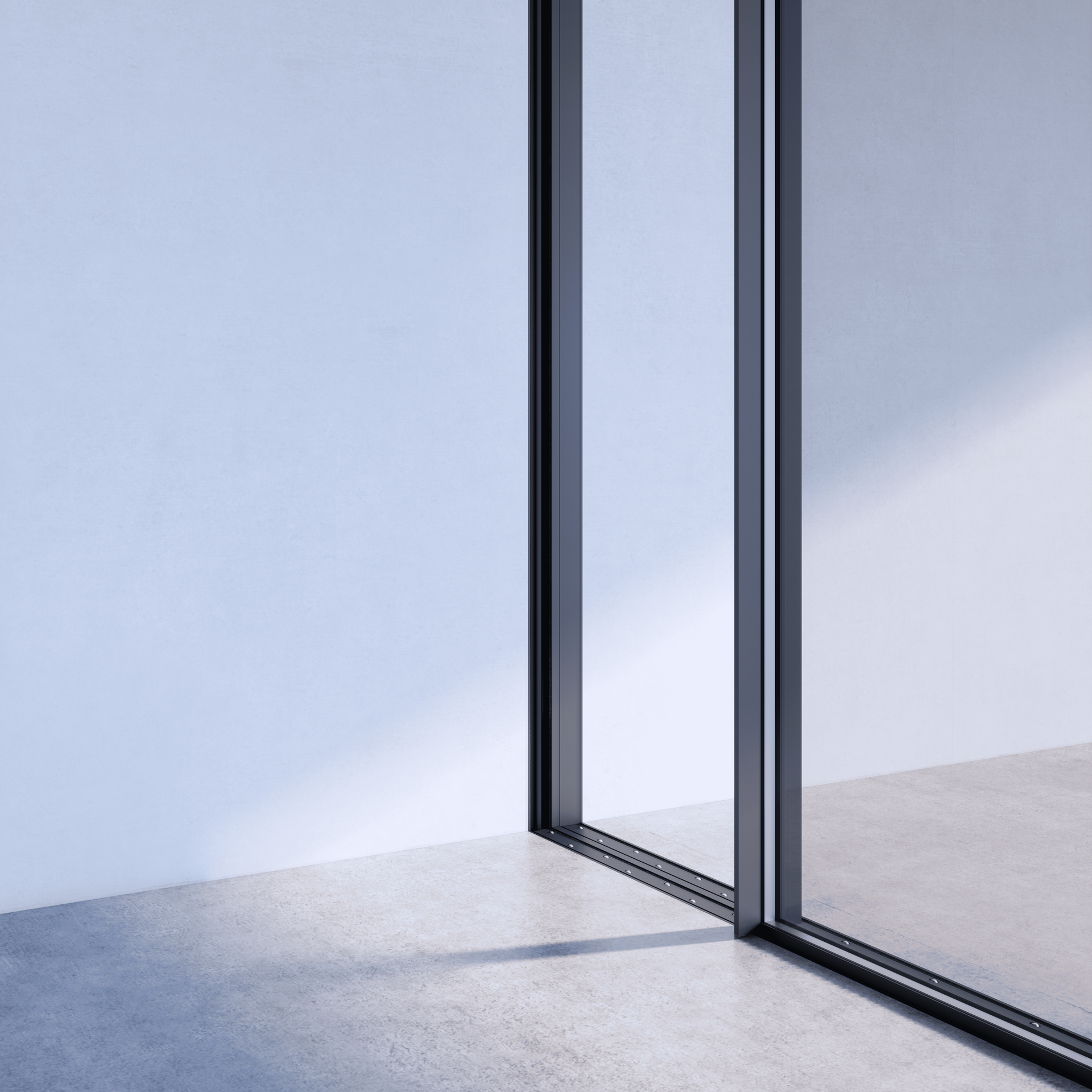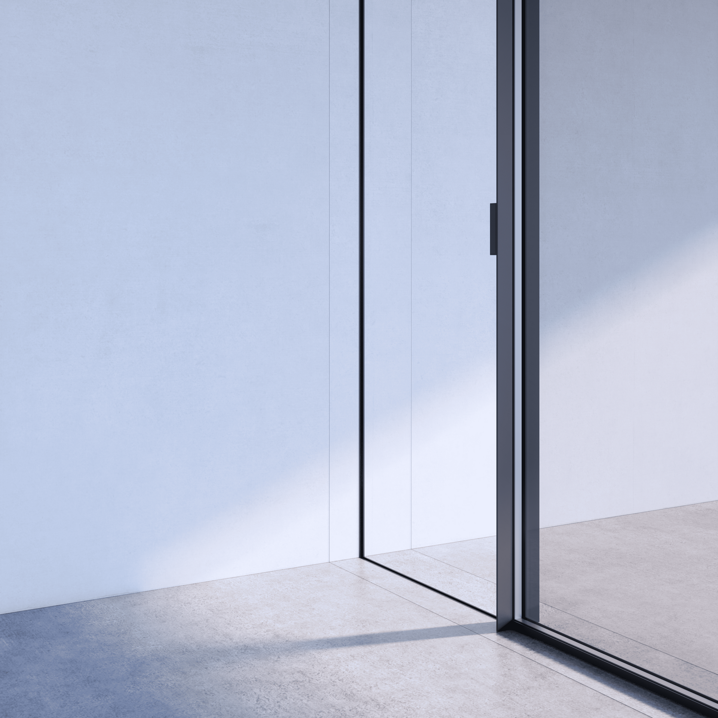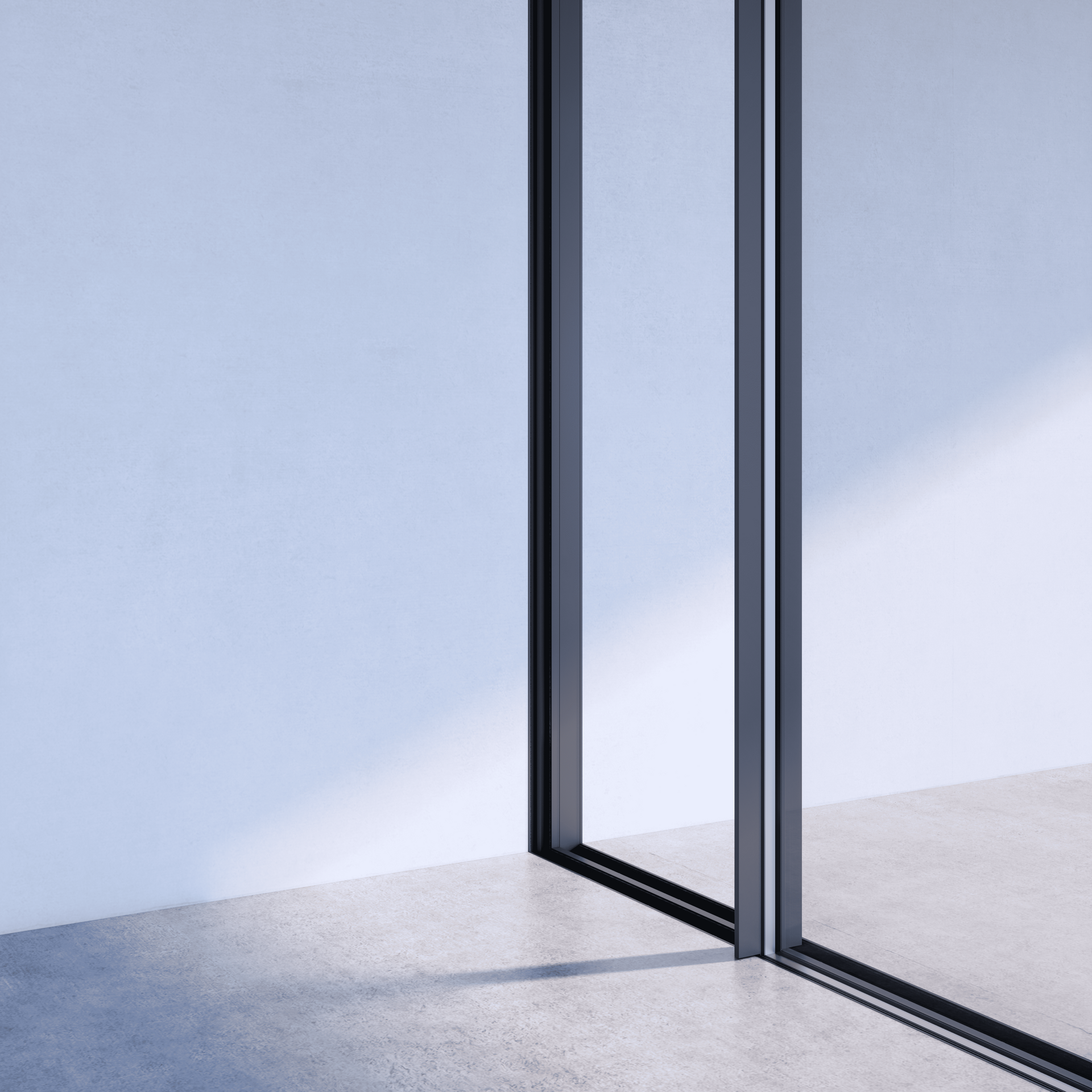OTIIMA
Vision
The Vision system revolutionizes minimalist architectural design by minimizing the visibility of
aluminum. It conceals the top and bottom rails using slightly expanded recessed outer frames,
resulting in superior alignment and a continuous daylight opening.
Features
Description
Floor-to-ceiling glass integration for a modern and elegant design that maximizes natural light and offers a stunning visual connection to the outdoors. This design delivers a flush, seamless interface that optimizes natural light penetration while maintaining a commitment to elegance and precision.
Performance
With an outstanding thermal performance and cutting-edge engineering, Vision system
ensures exceptional thermal comfort and optimal energy efficiency. An innovative technology provides singular sound insulation for quieter and more comfortable spaces.
Series
Available in 38, 54 and 62 series.
Configurations
Available configurations include fixed windows, multi-panel and sliding windows/doors (including pockets and corner-opening configurations).
Door automation can be integrated with all of our sliding doors.
38 Series
- Double glass system. Excellent thermal and acoustic performance and exceptional performance of sealing water/air/wind;
- Available in the following typologies: sliding, pivot, vertical sash, sliding corner, sliding pocket, fixed, casement, tilt & turn, sloped and curved.
54 Series
- Double glass system. Excellent thermal and acoustic performance and exceptional performance of sealing water/air/wind;
- Available in the following typologies: sliding, pivot, vertical sash, sliding corner, sliding pocket, fixed, casement, tilt & turn, sloped and curved.
62 Series
- Double or triple glass system. Exceptional thermal, acoustic and sealing of water / air / wind;
- Available in the following systems: sliding, pivot, vertical sash, sliding corner, sliding pocket, fixed, casement, tilt & turn, sloped and curved.
Other solutions
Latest News
