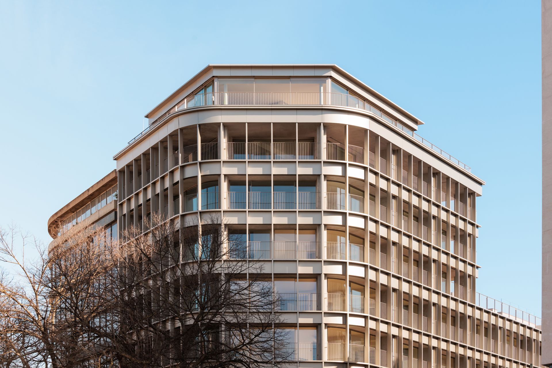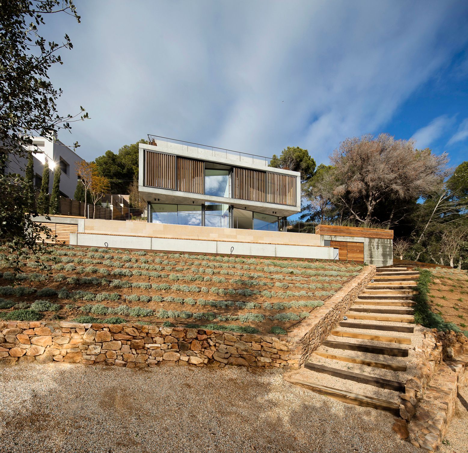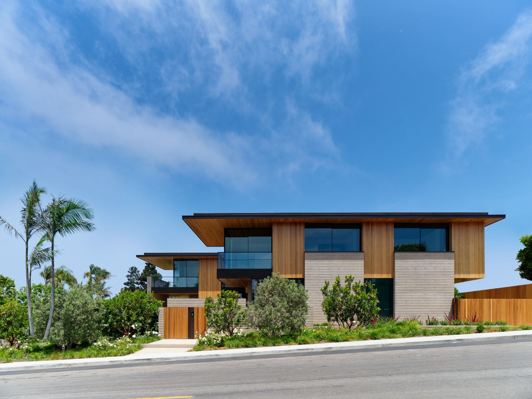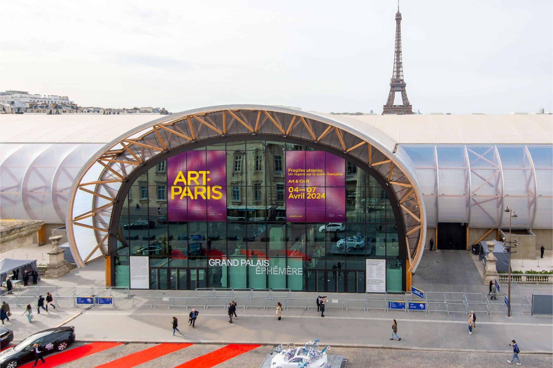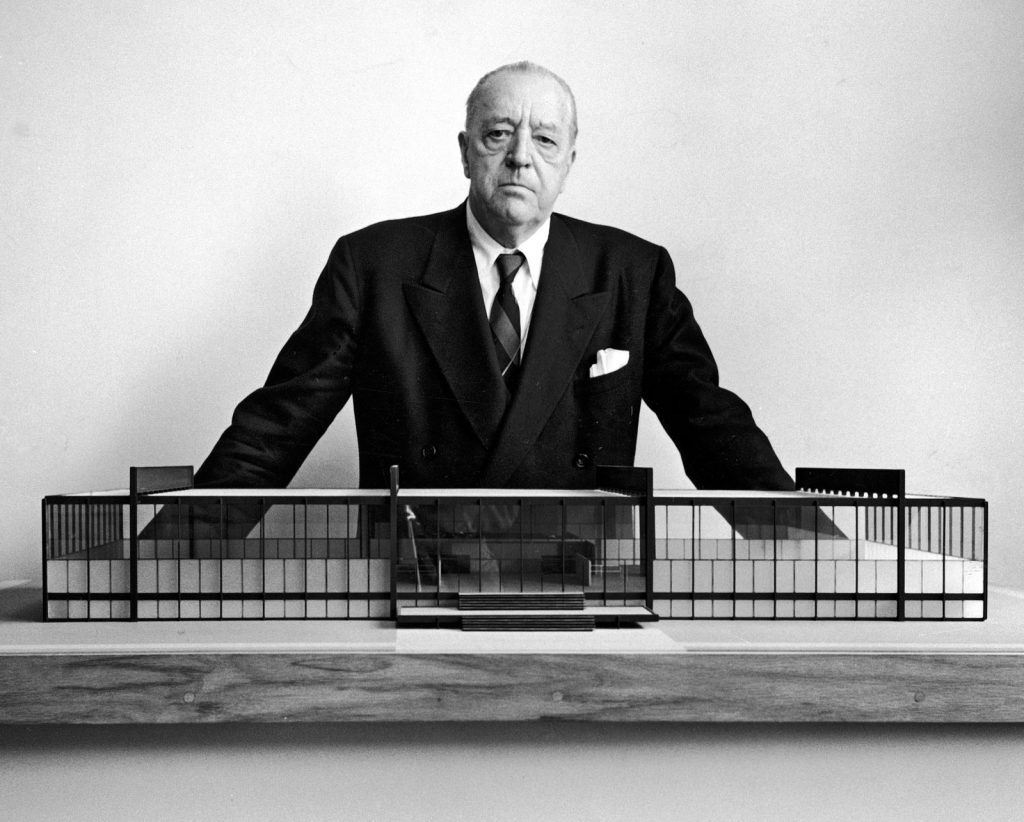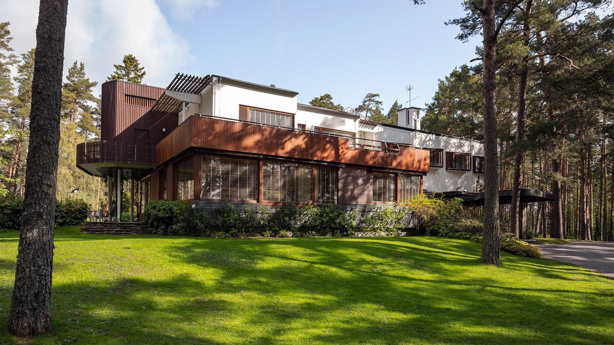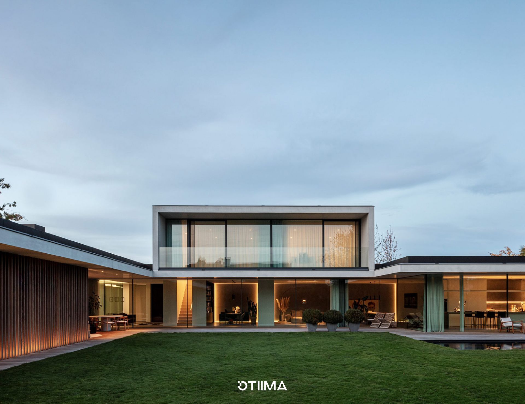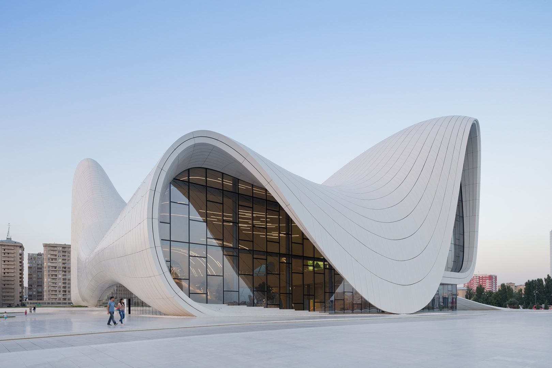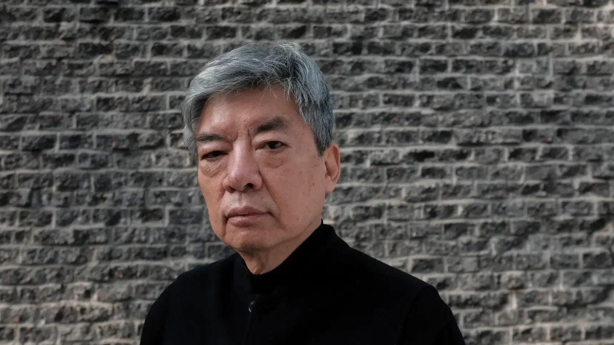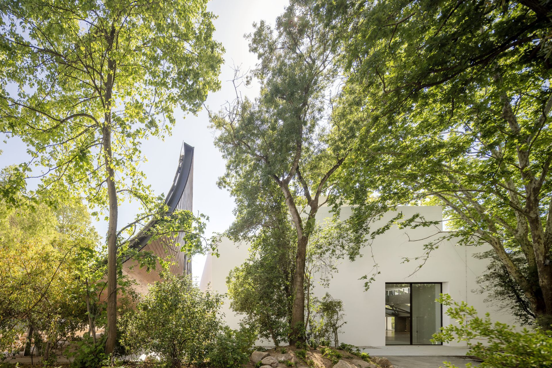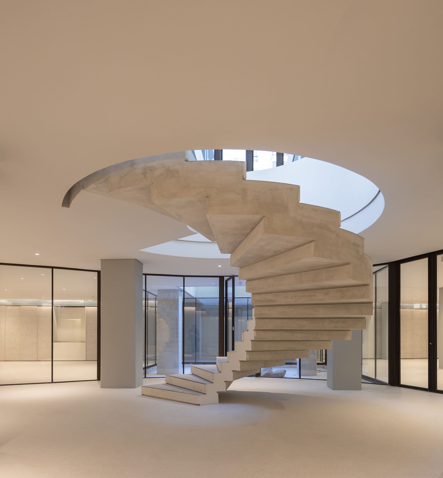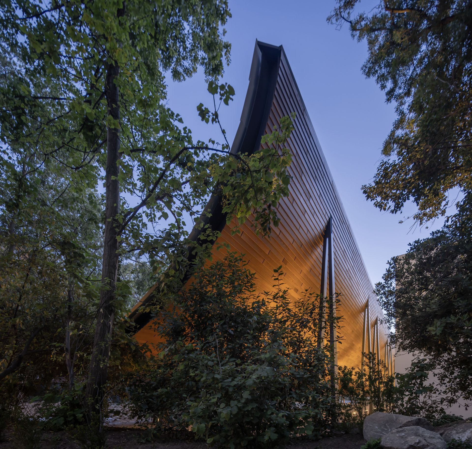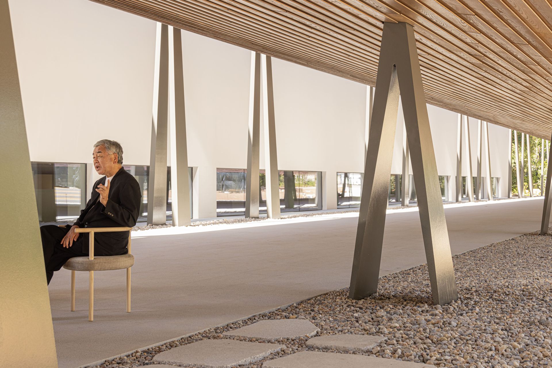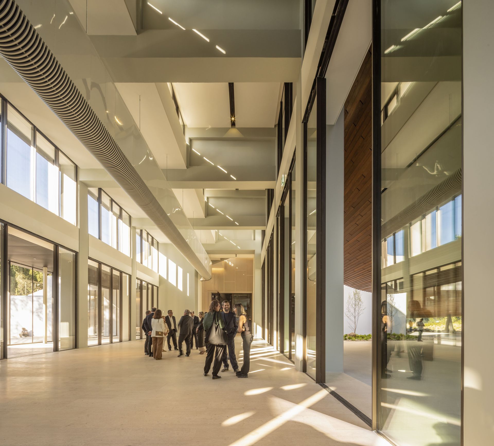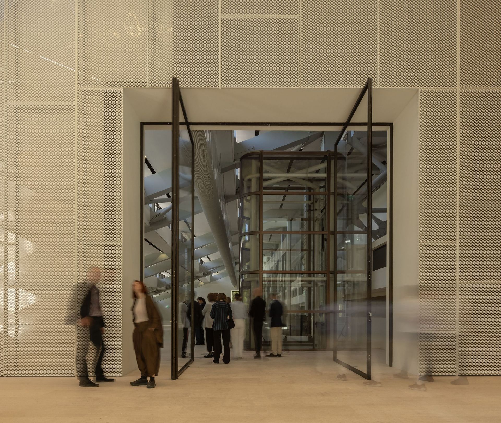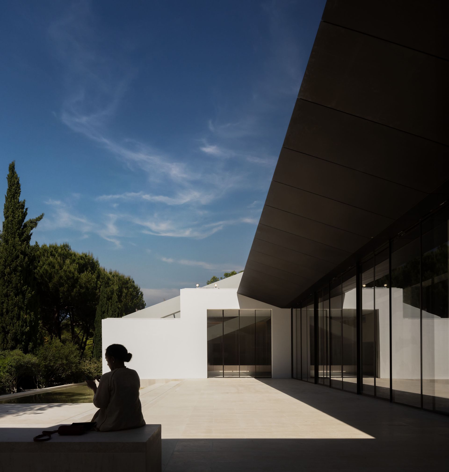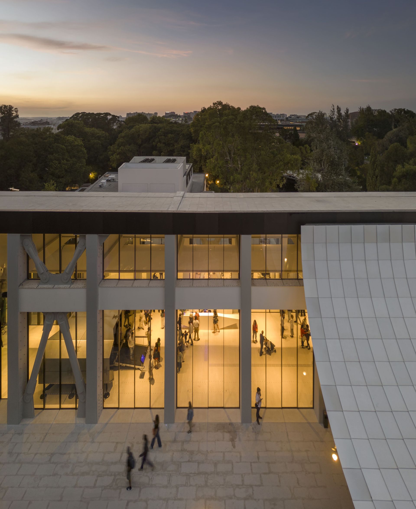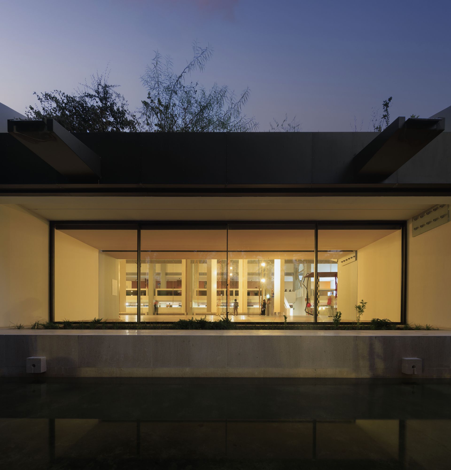Kengo Kuma & Associates’ Architectural Transformation of the Centro de Arte Moderna Gulbenkian
ArchDaily 2025 Building of the Year in Cultural Architecture
Located within the expansive and meticulously designed grounds of the Calouste Gulbenkian Foundation in Lisbon, the Centro de Arte Moderna (CAM) has established itself as a pivotal institution for contemporary art. Spanning 18 verdant acres, this site—endowed by the collector Calouste Gulbenkian—now showcases a significant architectural overhaul led by Kengo Kuma & Associates in collaboration with OODA and VDLA. This redesign intricately reconsiders the interplay among architecture, art, and the natural environment.
The reimagined CAM facilitates a narrative where contemporary design coexists with ecological sensitivity. Characterized by a striking 100-meter ceramic tile canopy, the project embodies Kuma's philosophy of "soft and humane architecture." This design strategy is rooted in the Japanese notion of Engawa, a transitional space that fluidly connects the interior and exterior. Here, the architecture becomes an interactive dialogue, effectively merging gallery environments with landscaped gardens and the vibrant urban context of Lisbon.
© Fernando Guerra
Remaining steadfast in its commitment to promoting artistic diversity, the CAM houses an extensive collection of nearly 12,000 artworks. This includes acclaimed pieces from Portuguese artists like Helena Almeida, Paula Rego, and Maria Helena Vieira da Silva, alongside prominent works by international artists such as Robert Delaunay and David Hockney. The architectural revamp honors the museum’s heritage and actively fosters opportunities for contemporary reinterpretation, thus offering diverse perspectives on its expansive collection.
Kengo Kuma’s architectural intervention enhances visitor engagement through spatial fluidity. The design incorporates expansive glazing systems that optimize light and shadow dynamics, transforming the experiential quality of the displayed artworks.
The custom pivot and sliding glass systems developed by OTIIMA are central to the architectural narrative. These solutions are strategically integrated throughout the CAM, which is essential to expressing the building’s inherent ethos of connectivity. The pivoting windows serve as dynamic frames for the gardens, blurring the lines between curated interiors and the natural landscape beyond.
Simultaneously, the
Plus sliding systems adopt a minimalist yet technically refined approach, creating unobstructed vistas and seamless transitions between the gallery spaces and outdoor pathways. This design aligns with Engawa's principles, embodying architectural integrity and sustainability through engineering excellence.
© Fernando Guerra
Vladimir Djurovic orchestrated the landscape redesign, which redefines the surroundings by introducing a densely planted urban forest that extends the Foundation’s gardens. This transformation encourages exploration via new pathways, with access points that enhance the experiential and sensory connection between the CAM and its environment.
As visitors navigate the grounds, the intersection of architectural design and natural elements invites moments of contemplation and connectivity—core components of Kuma’s philosophy.
© Fernando Guerra
The contemporary transformation of the CAM exemplifies a synthesis of architecture, art, and nature. From the intricately designed ceramic tile canopy to finely engineered glazing mechanisms by OTIIMA, every aspect reflects a shared vision of fluidity, transition, and harmony. Kengo Kuma encapsulates this approach succinctly:
“In our vision for CAM, we craft a seamless fusion where architecture and nature converge harmoniously. Inspired by the essence of the Engawa, we unveil a new outdoor narrative, inviting visitors to take their time and make this space their own.”
This thoughtful architectural reinvention positions CAM as a hallmark of modern design and a contemplative space where art, history, and the natural environment are interwoven.
