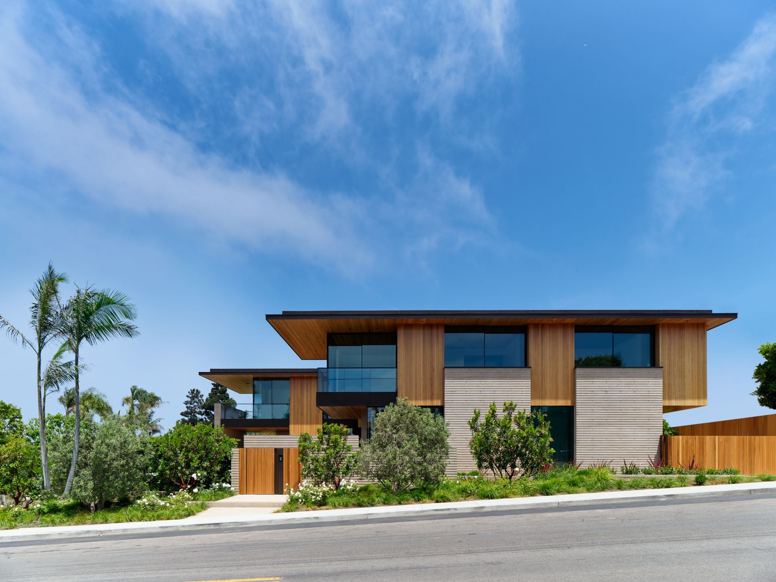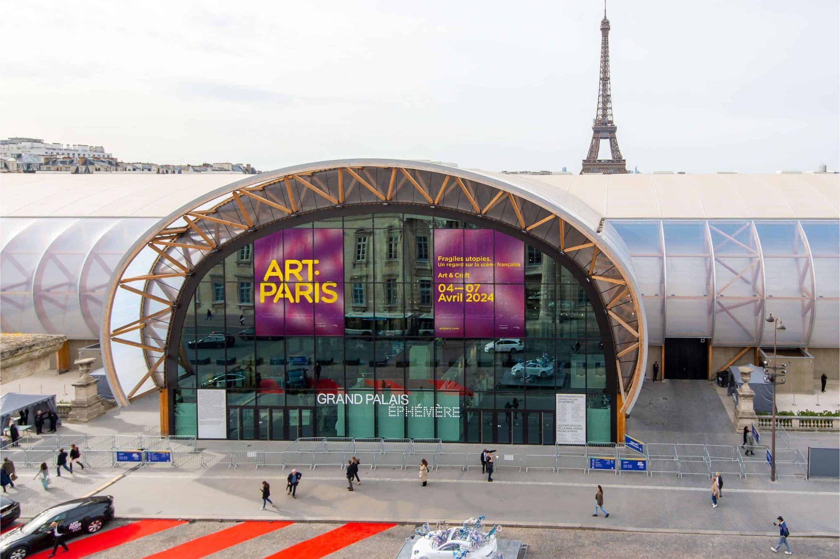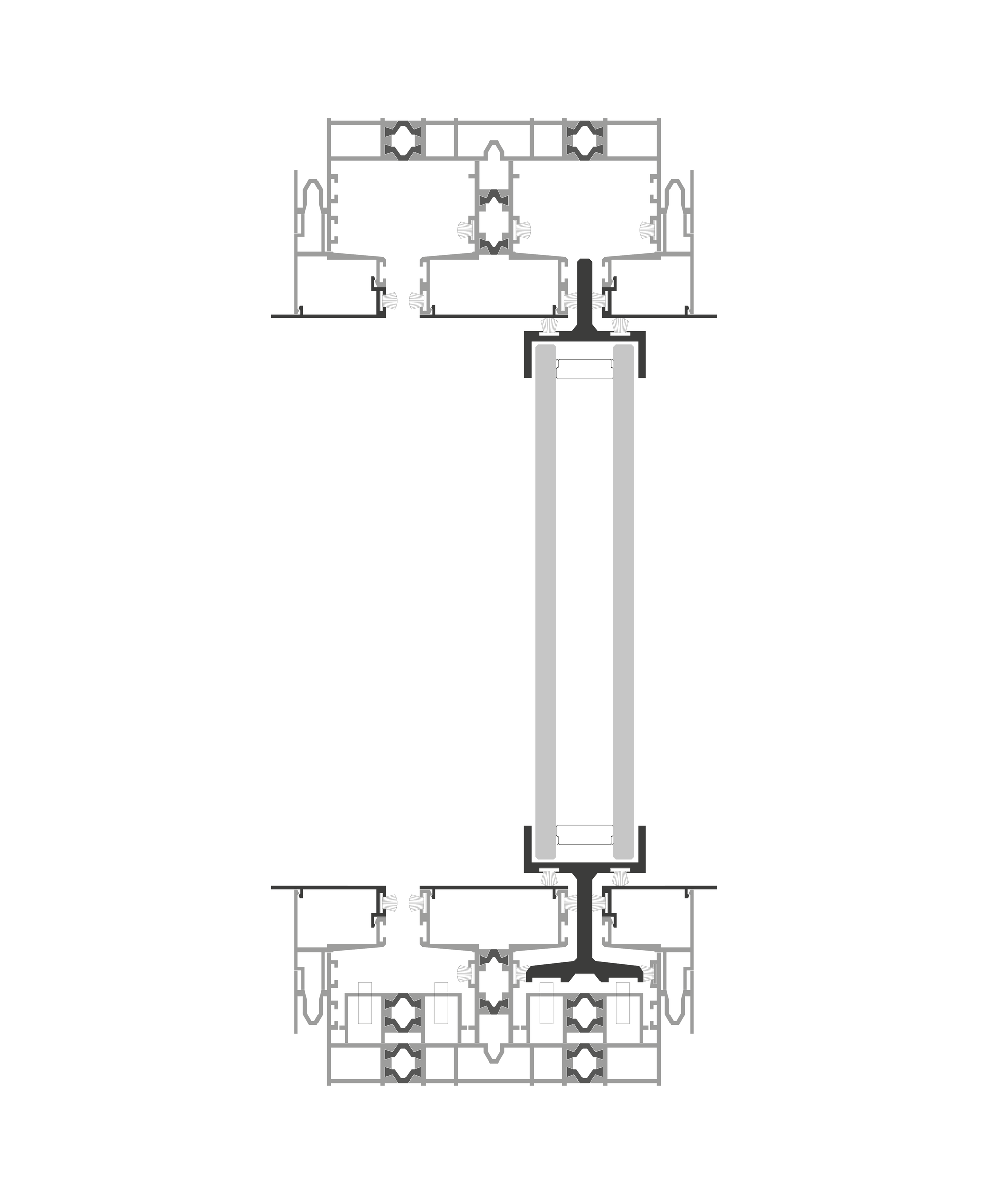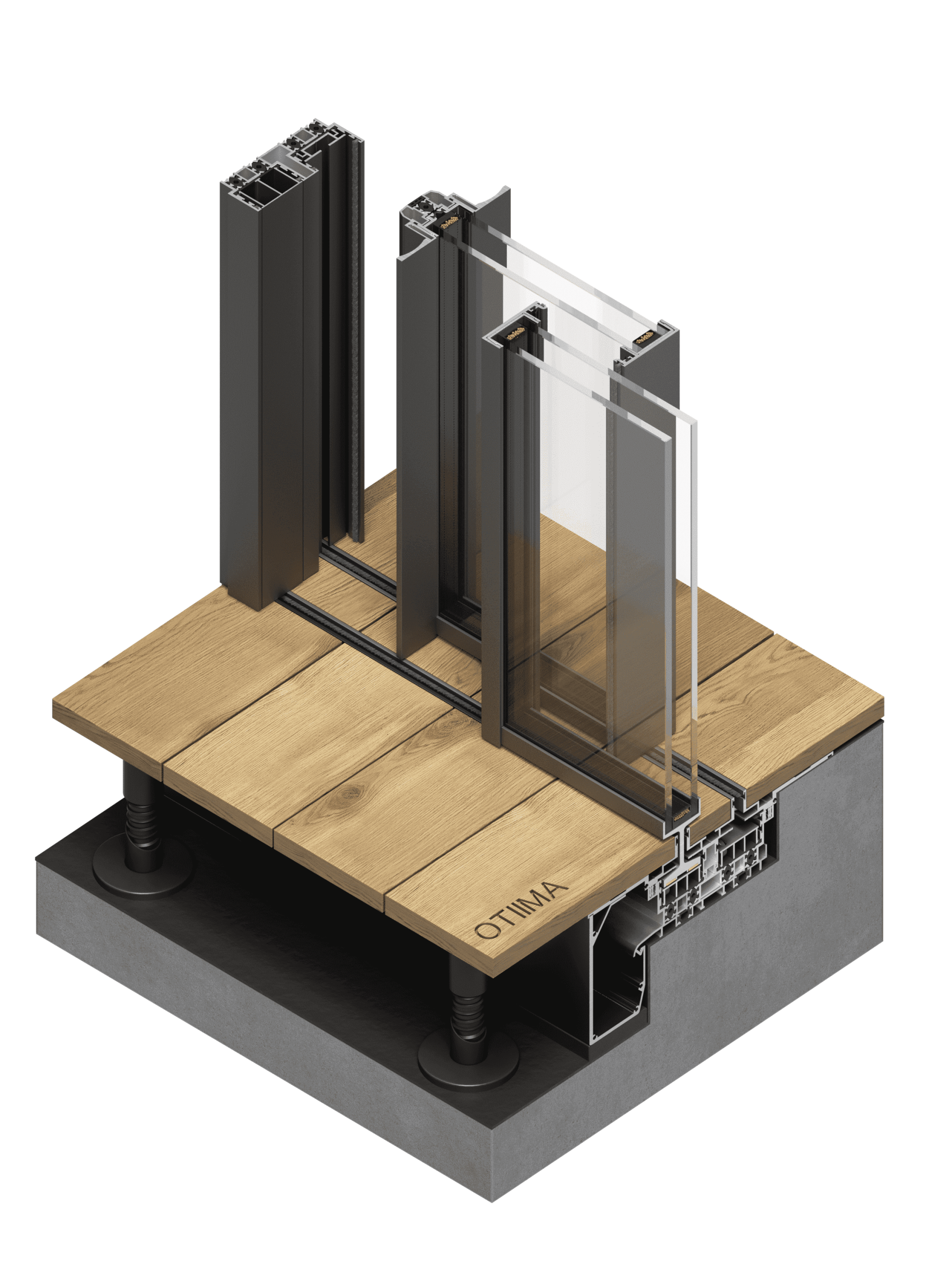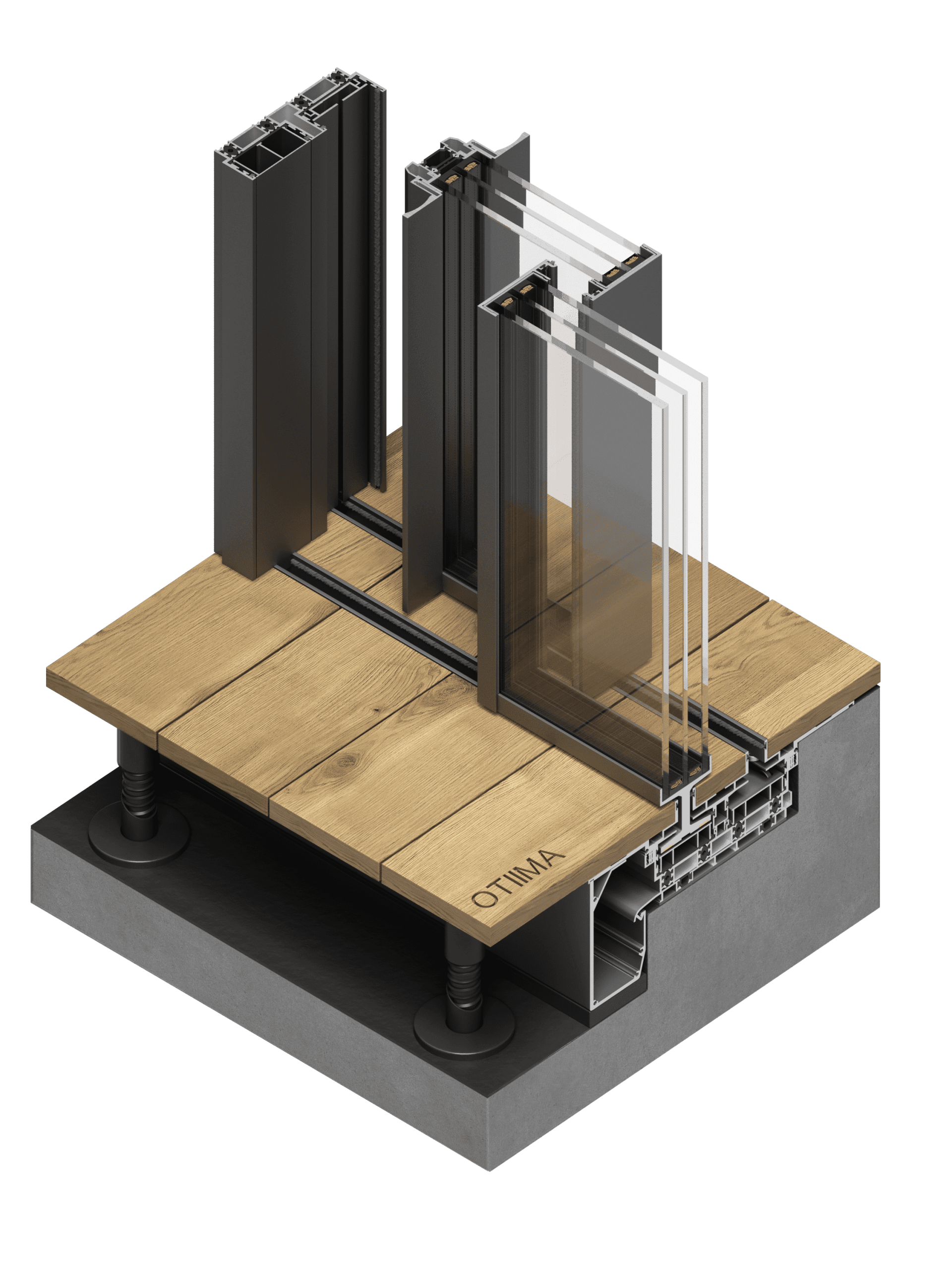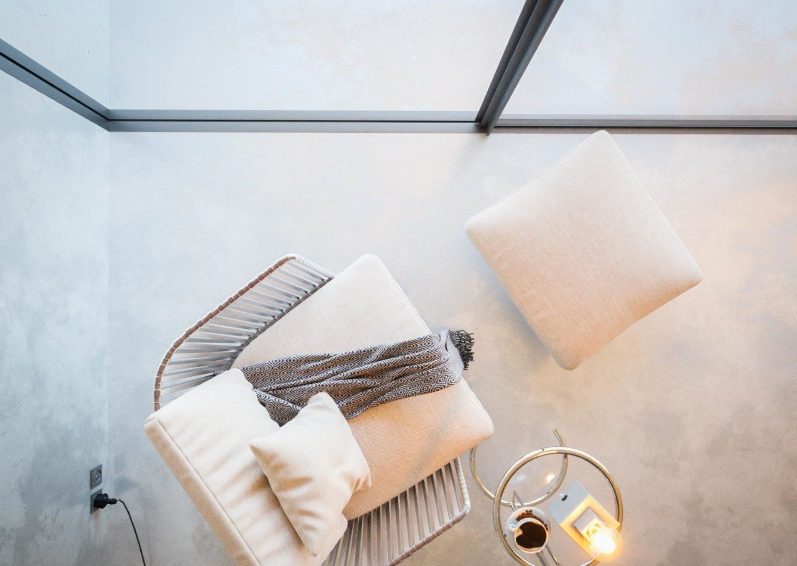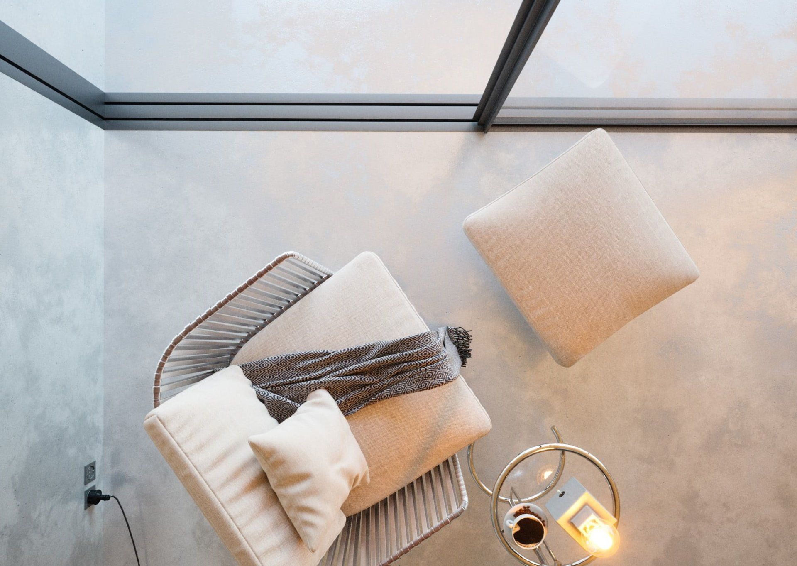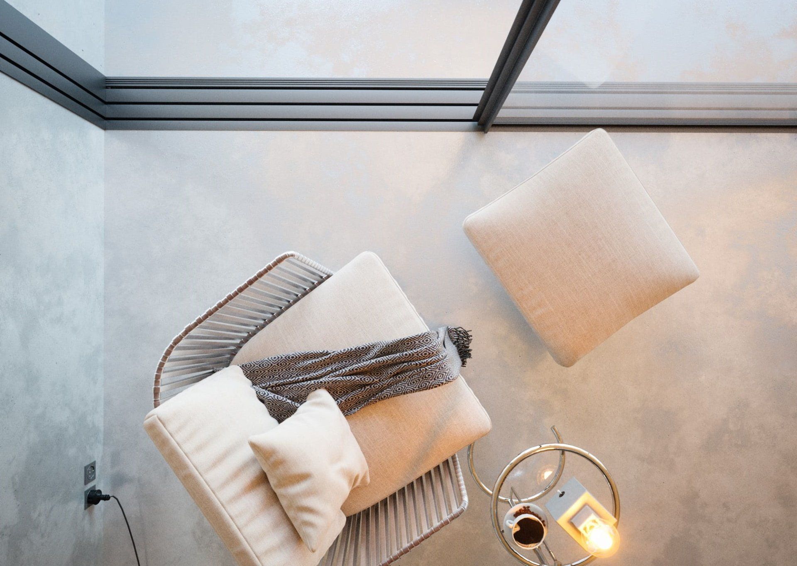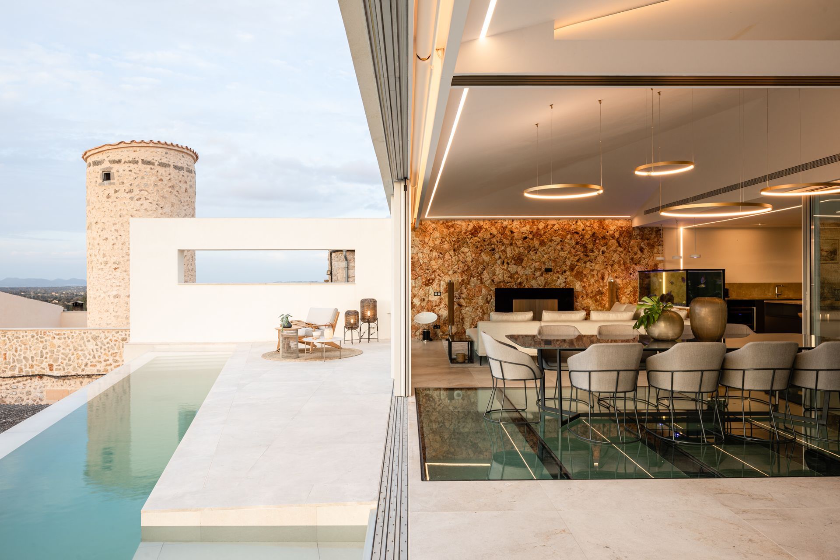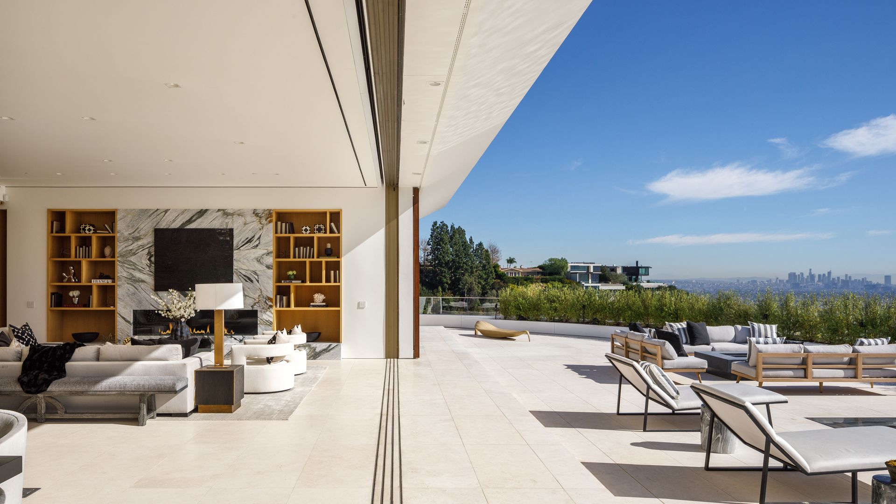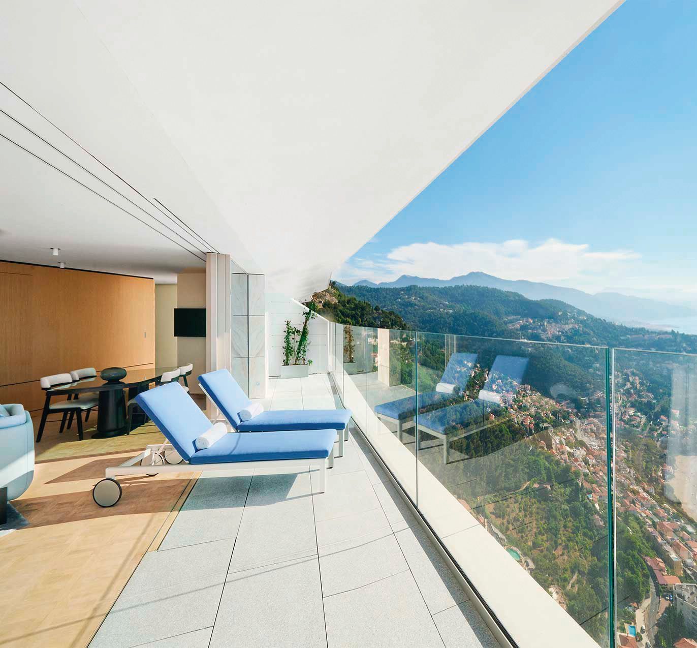OTIIMA
Fusion 2.0
OTIIMA FUSION 2.0 is a real example of the brand’s quest for continuous perfection achieved through design research and investigation. It is the most balanced system in design, performance, and maintenance.
Features
Description
The system features perimeter cavities below the removable finishing caps, that can be transformed into technical spaces for multiple uses, from extra mechanical fixings to thermal probes for heating, insulation, lighting, and weather sensors.
Performance
Comparing with FUSION 1.0 has better thermal capacity, using fiberglass profiles in the system, offers faster and smoother installation and makes the maintenance easier
Series
Available in 38 and 52 series.
Configurations
Available configurations include fixed windows, multi-panel and sliding windows/doors (including pockets and corner-opening configurations).
Door automation can be integrated with all of our sliding doors.
See more
Recent posts
