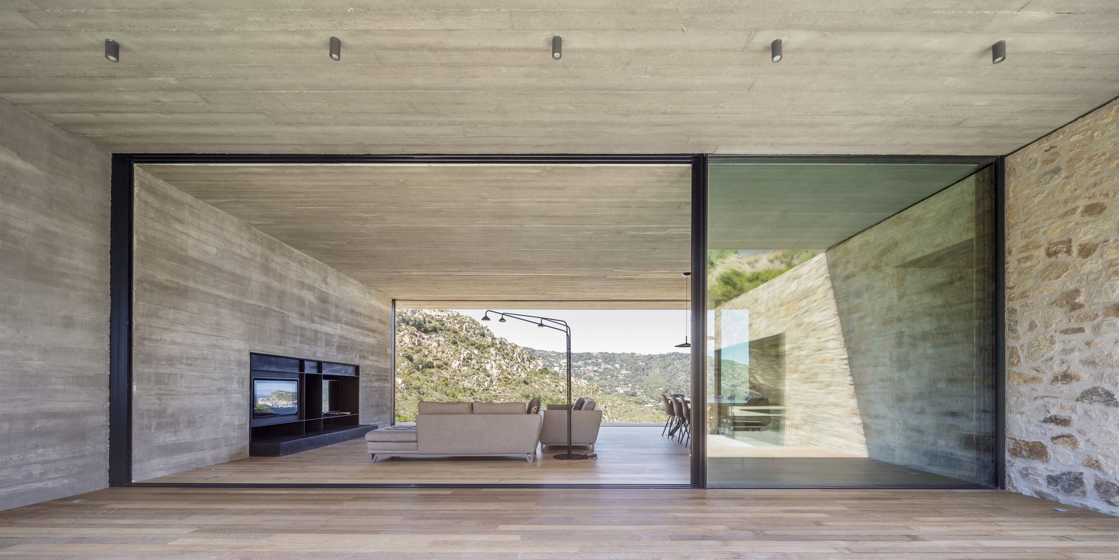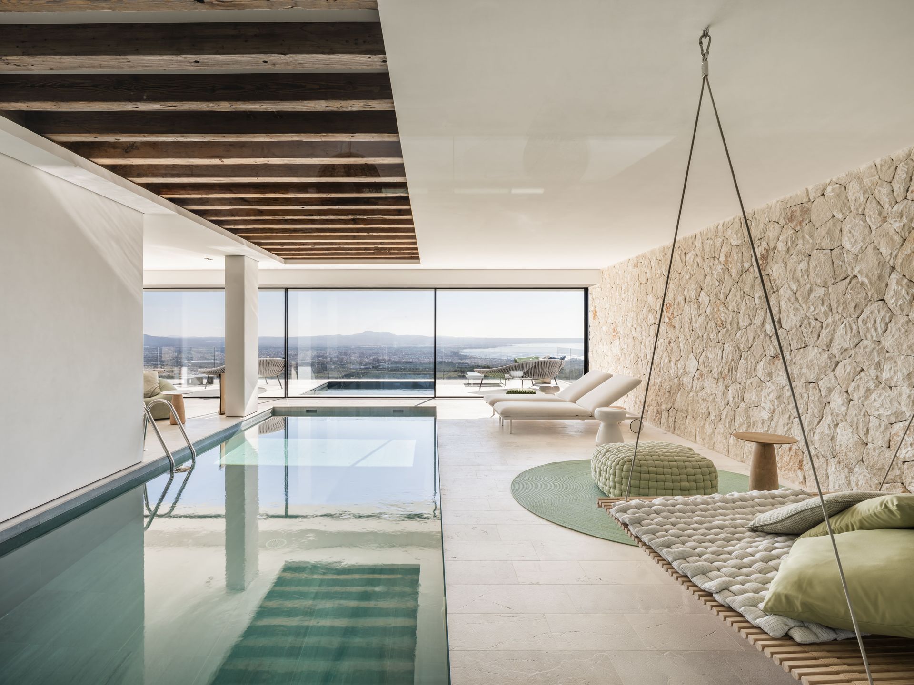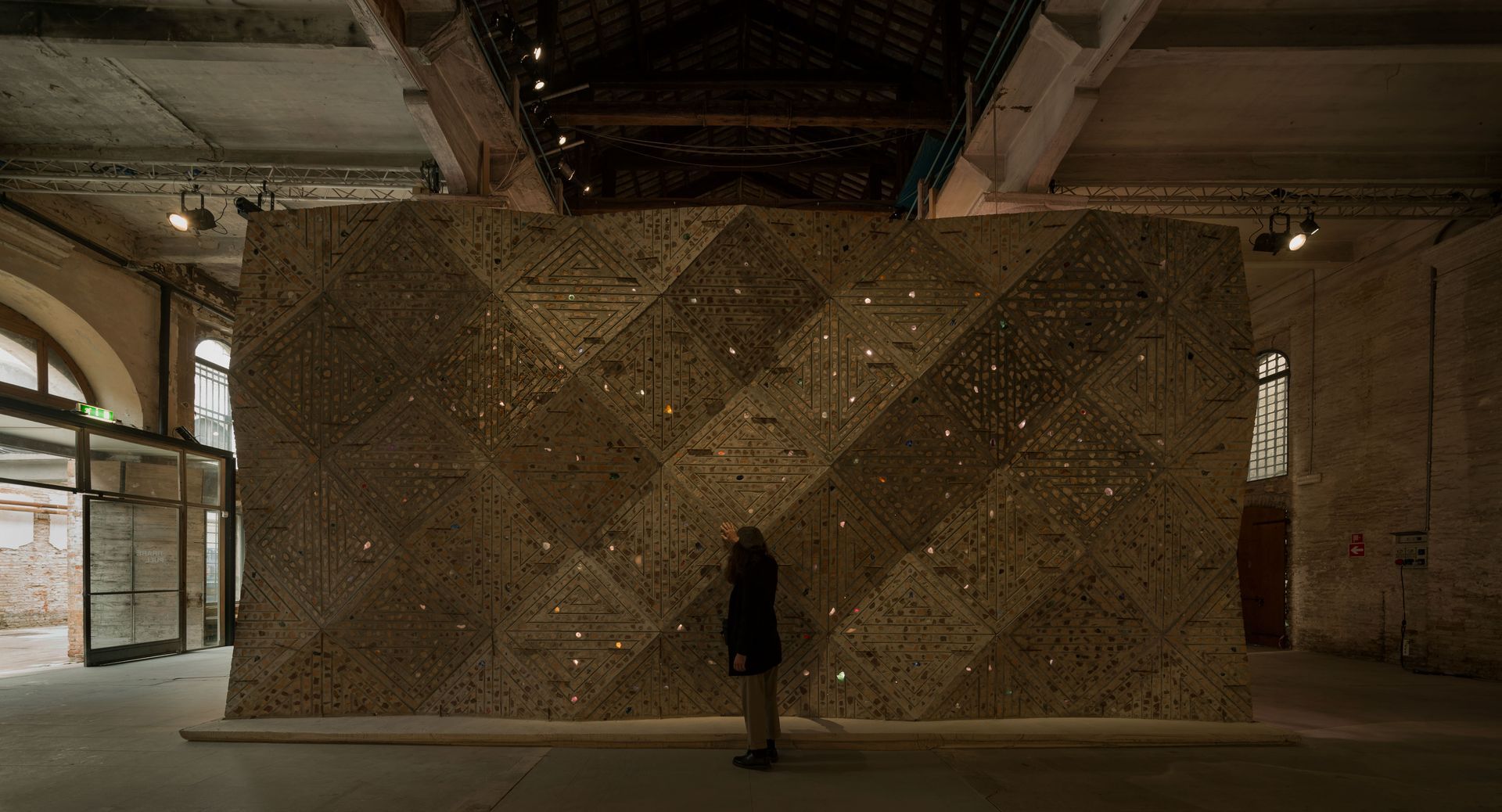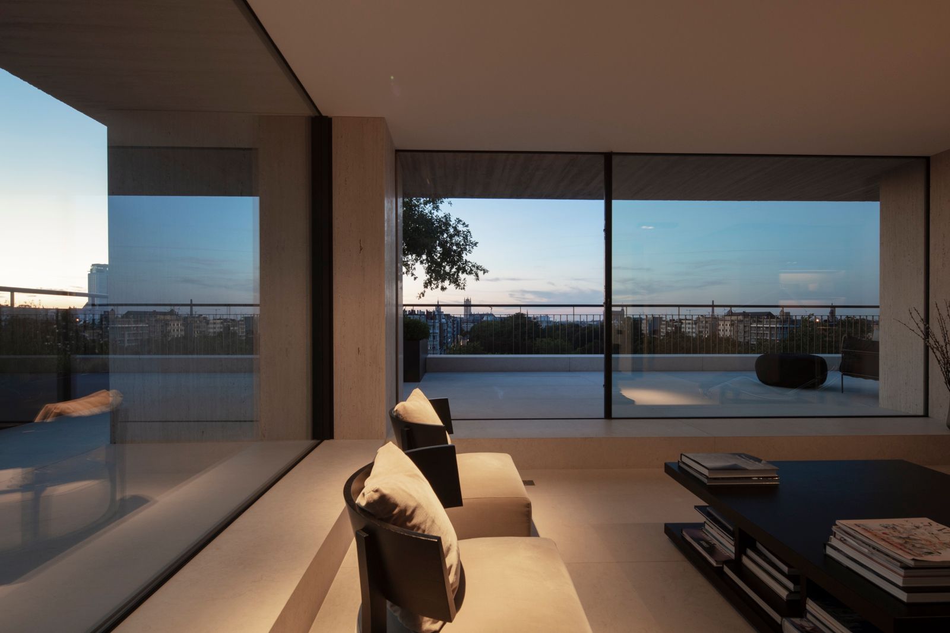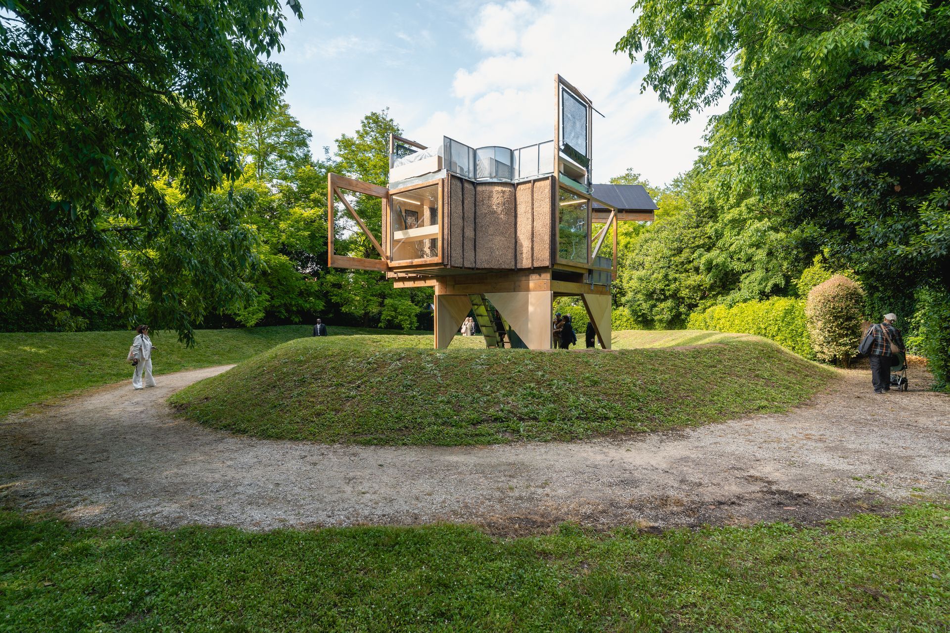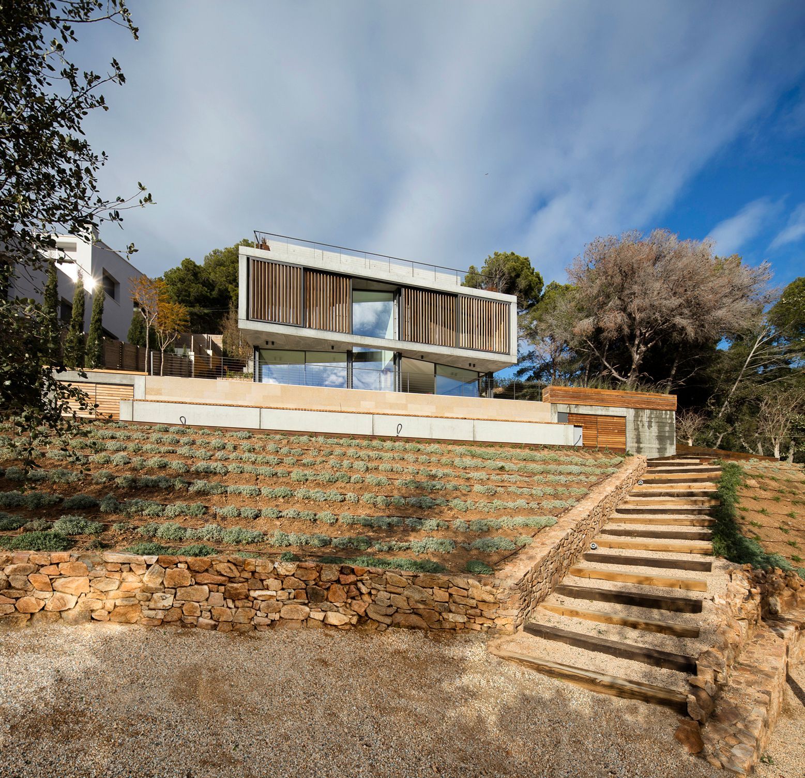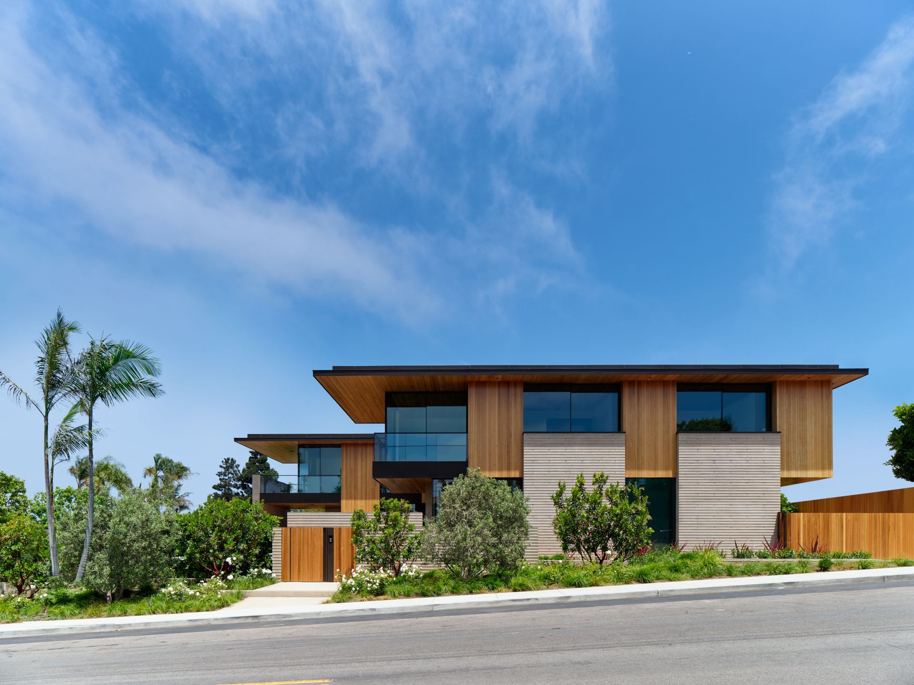Winter's Warm Embrace: Crafting Cozy Spaces with OTIIMA Minimalist Windows
As winter settles in, bringing its crisp air and soft blankets of snow, our focus shifts to creating spaces that capture the elegance of minimalist design and embrace the warmth of natural light. Join us through four exceptional projects where Otiima minimalist windows redefine winter comfort.
1. Giessen-House: A Minimalist Winter Retreat, John Pawson Architecture
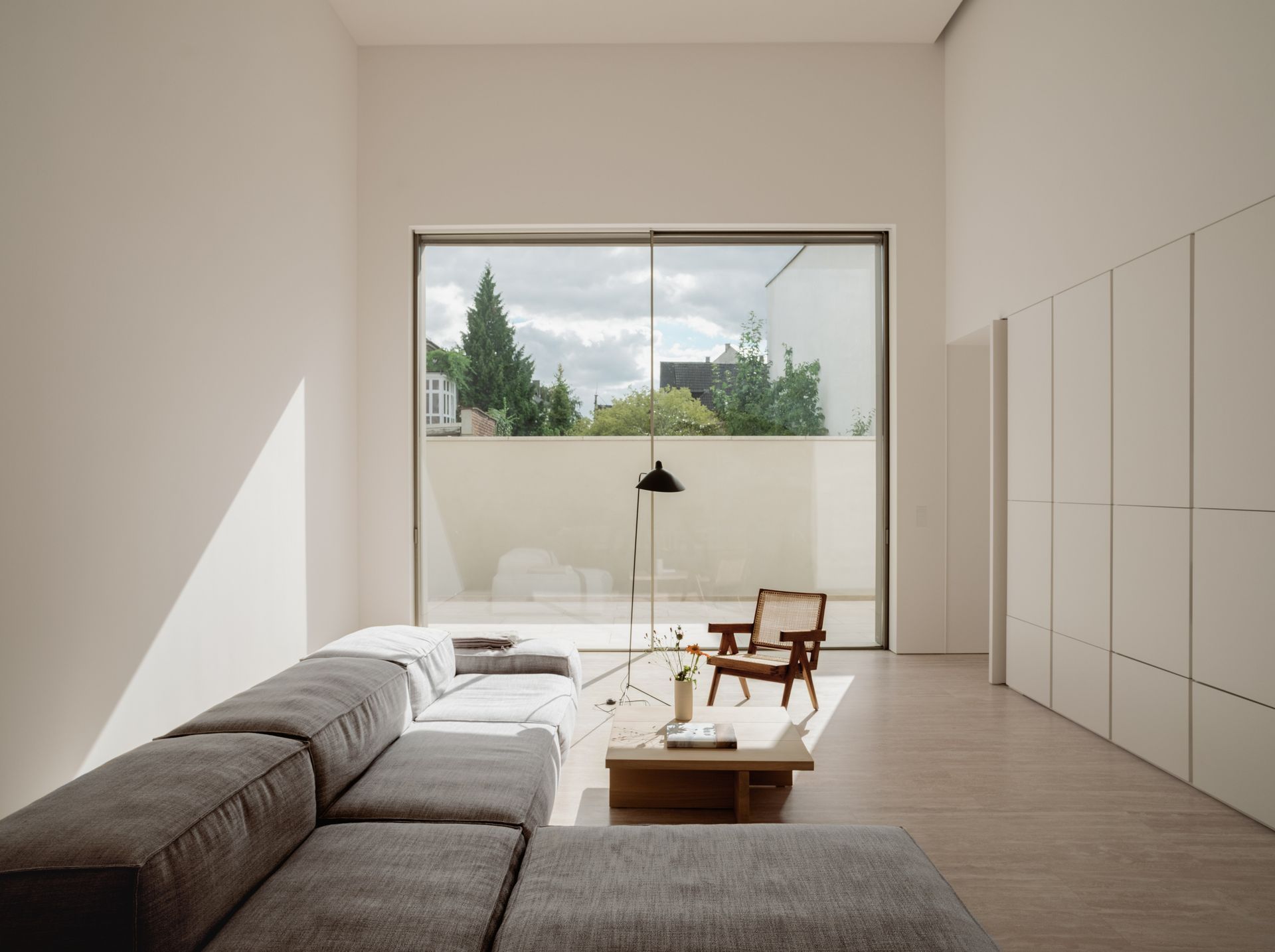
Photography: Harry Crowder
Crafted for a site steeped in architectural history, the Giessen House exudes a sense of introspection at ground level. Otiima's FUSION 1.0 system comes into play, offering a redefined, minimalistic frame system that creates the illusion of "floating" glass door panels within the architectural finishes. Winter warmth permeates the enclosed domestic universe, showcasing how minimalist windows can be functional and visually striking.
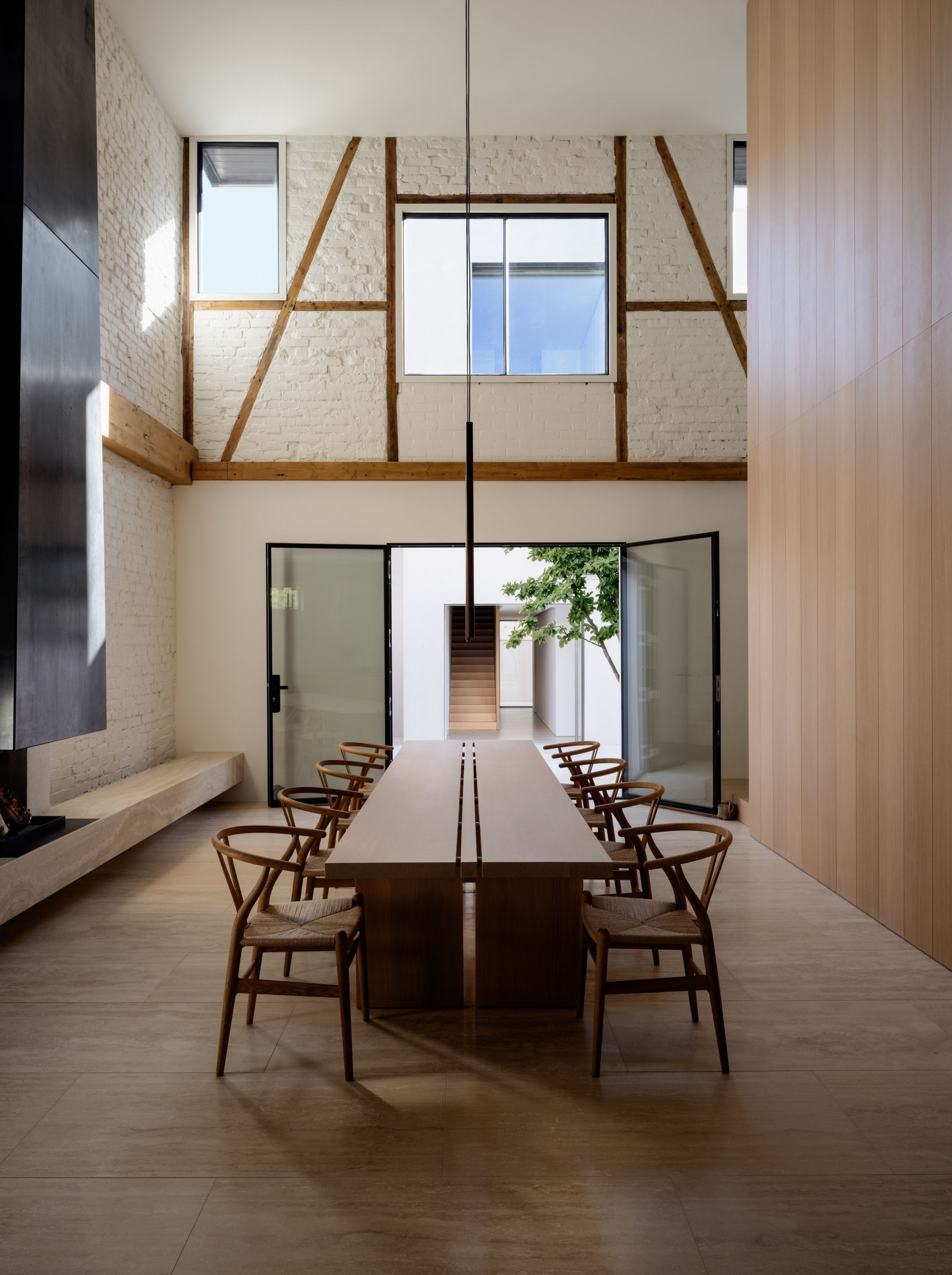
Conceived for a plot once housing a mews house, nestled between parallel rows of townhouses in the heart of Giessen, central Germany, this endeavour was inherently geared towards applying well-established architectural principles to craft an enclosed domestic realm.
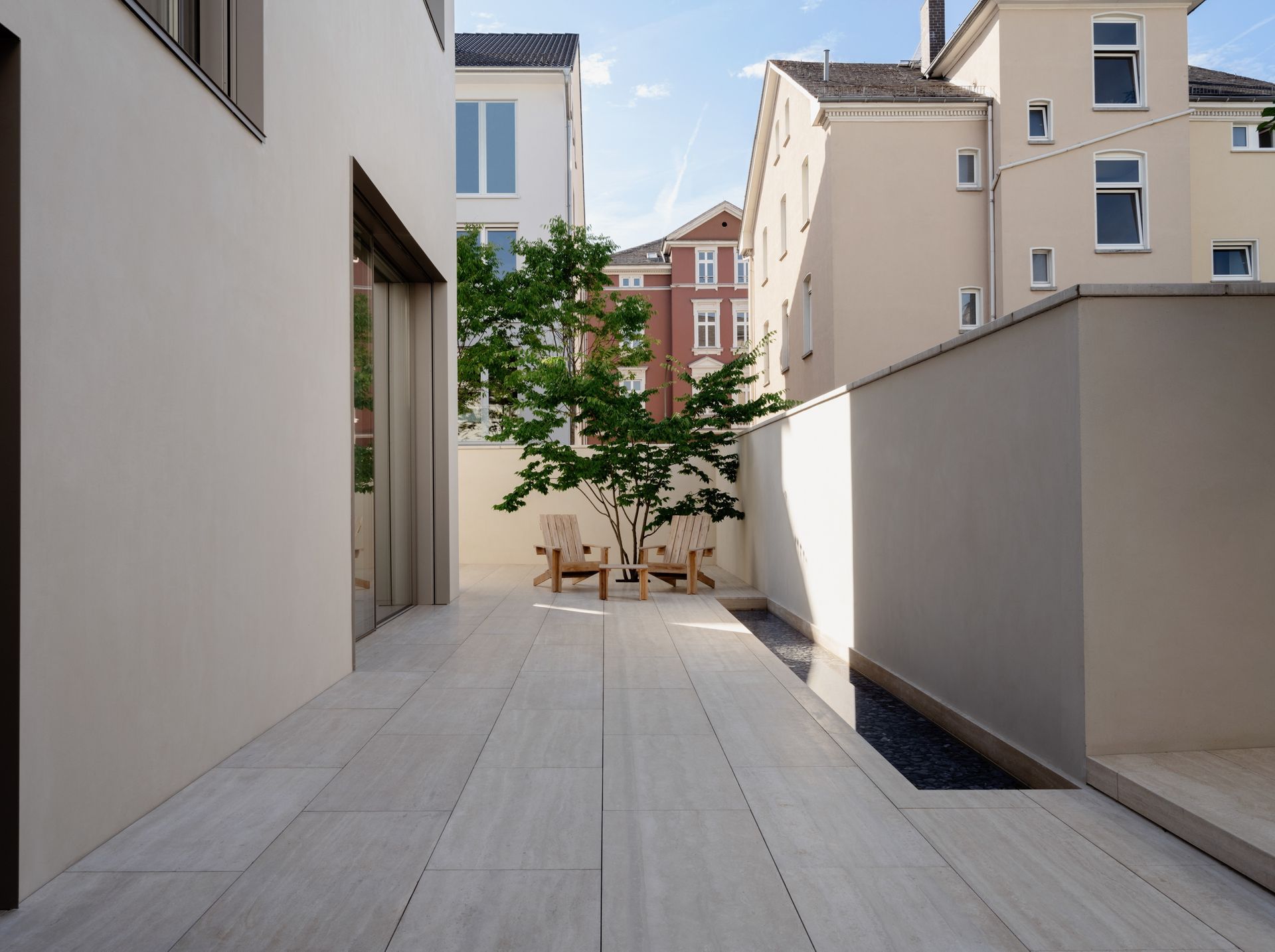
2. COL15 in Genevre: Merging Paper and Real Space, Anael Poveda
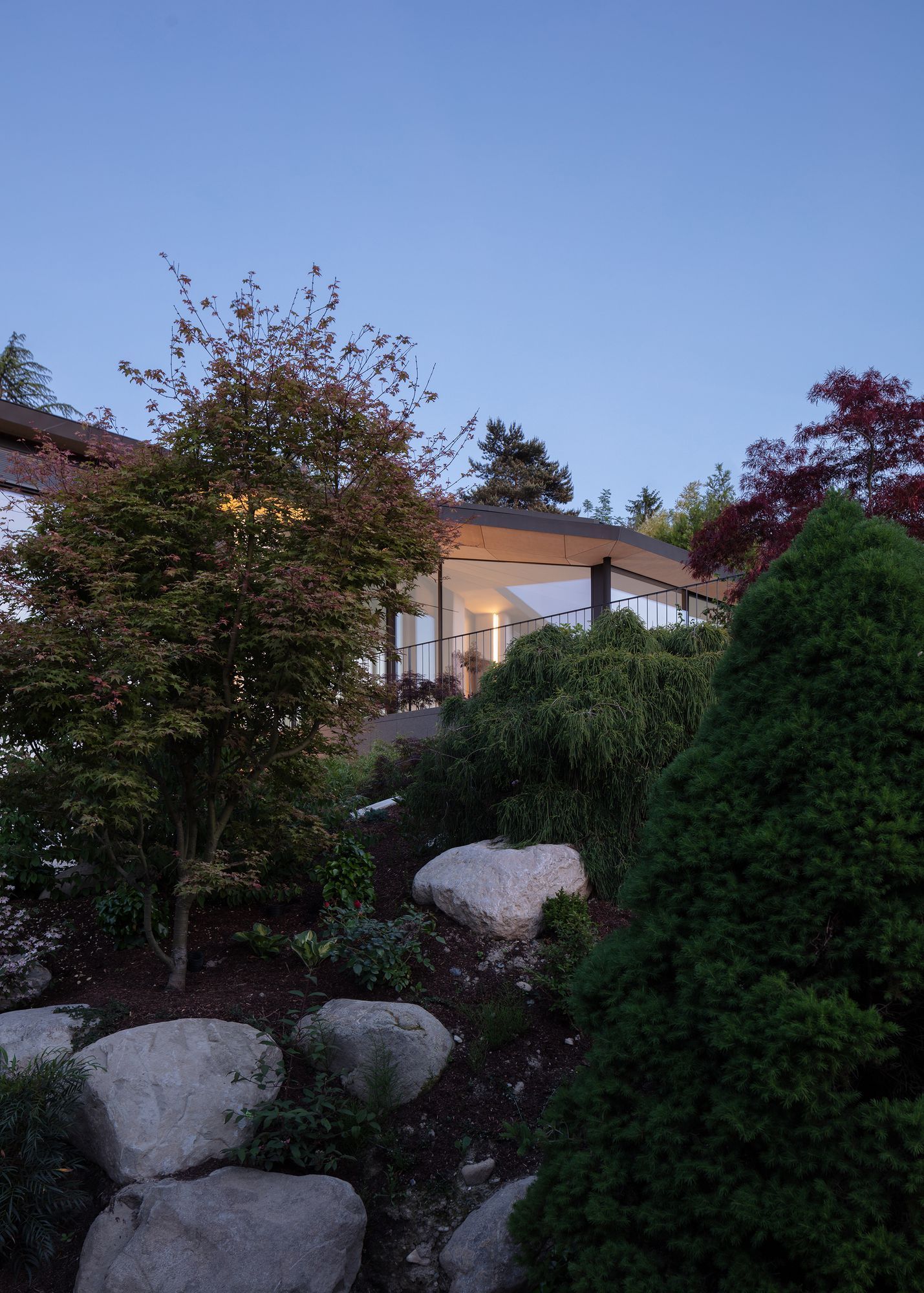
In the heart of Geneva, there is a project where every millimetre is meticulously thought out and designed; COL15 emerges as an indescribable project. A dance between paper and real space, a loop of a Mobius ribbon, and an exploration of infinity define its architectural paradox. OTIIMA's motorised guillotines and Plus motorised systems grace this project, proving that minimalist windows can seamlessly enhance a space's aesthetic and functional aspects even in the complexities of design.
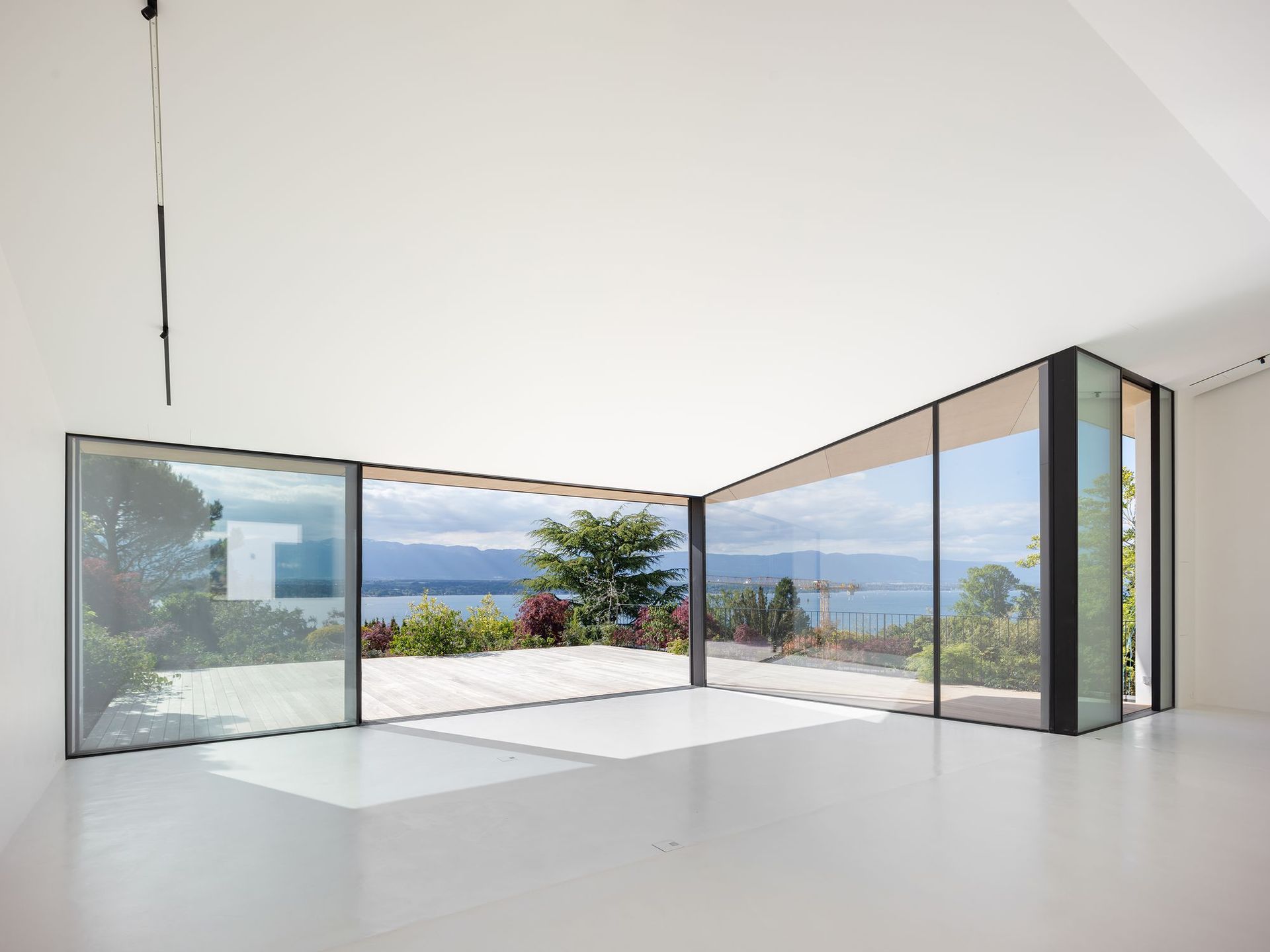
The convergence of conceptual and tangible dimensions is evident as paper space seamlessly blends with real space. Architecture is distilled into intricate details where everything intertwines in a dance of folding and unfolding, resembling a loop, a Mobius ribbon, and infinity. The objective is to achieve a visually restrained architecture founded on a straightforward idea, yet its realization demands a remarkably intricate approach. The simplicity of the uncluttered lines, almost ephemeral, starkly contrasts the intricacies of implementation, creating a paradox that embodies the sublime.
3. Chalet D in Swiss: Framing Alpine Views with Elegance, S+F Architects
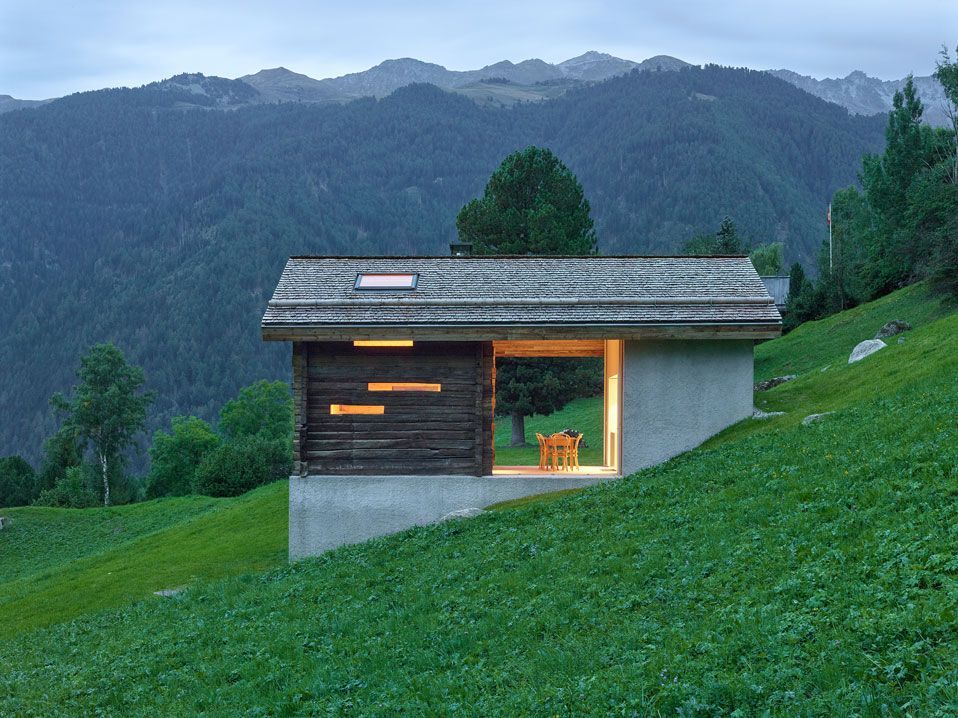
Nestled in the Swiss Alps, Chalet D by S+F Architects harmoniously blends with the mountainous landscape. Large windows, a signature of OTIIMA's customisation capabilities, frame uninhibited views of the valley. Uncommon in its design, this project showcases OTIIMA pockets windows, disappearing seamlessly into the chalet's structure, underscoring Otiima's high level of adaptability even in the face of unconventional architectural challenges.
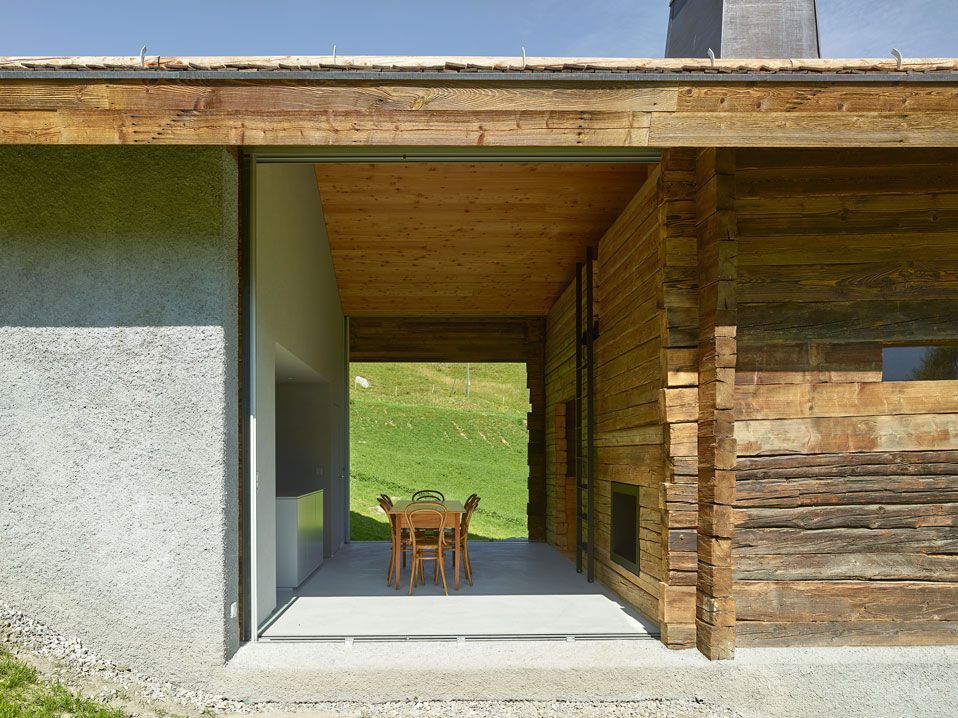
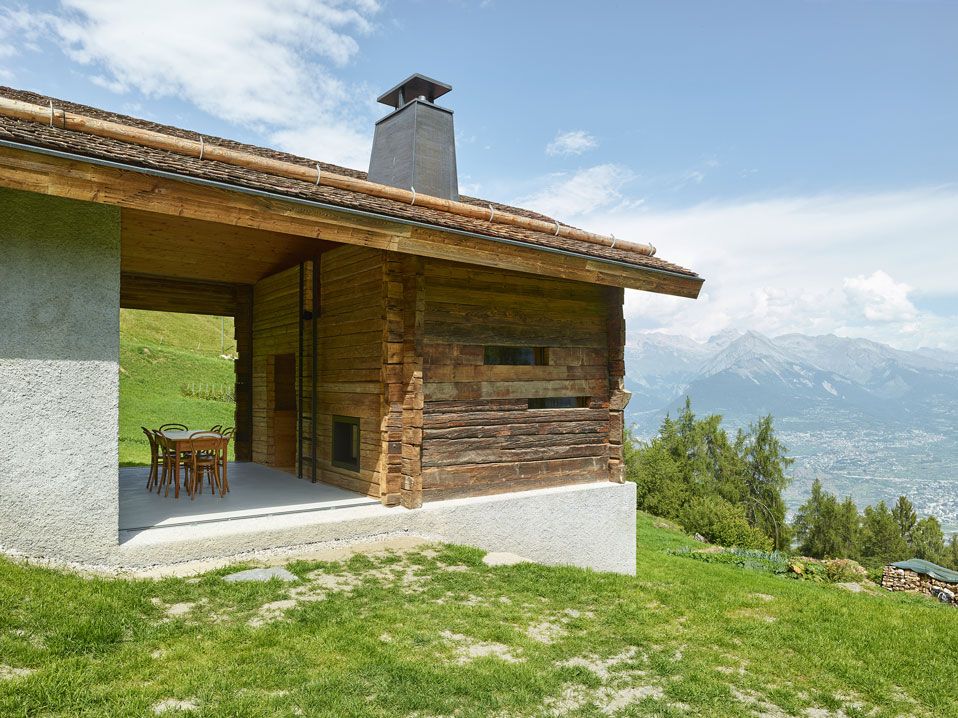
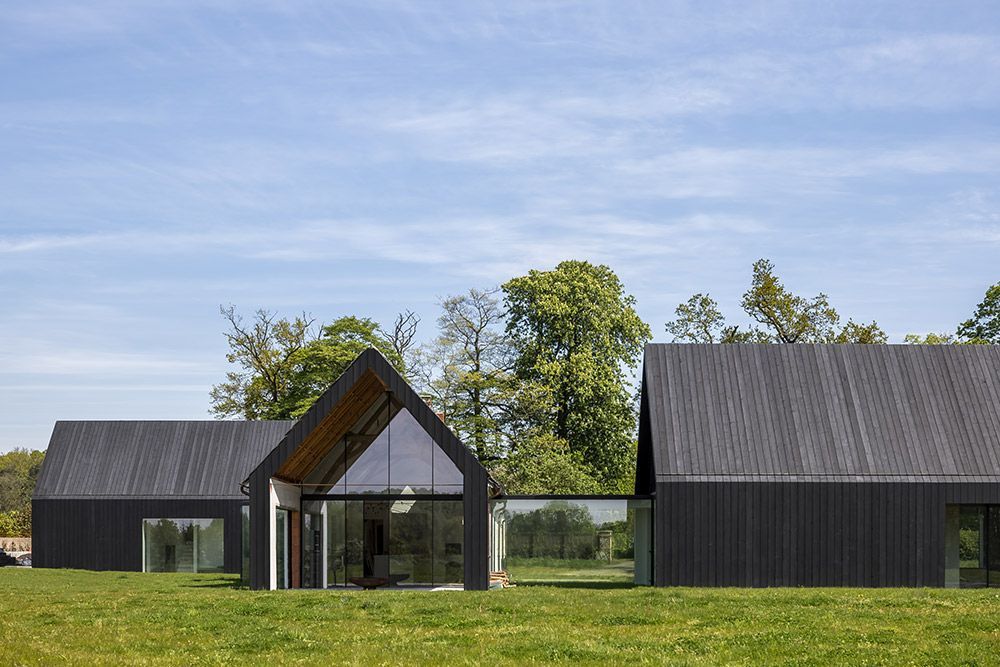
In the Belgian countryside, a bourgeois interpretation of rural living transformed. Britsom Philips retained the core of the existing house, extending it with gabled forms to create a cruciform plan. The living and dining areas feature full-height, glazed gable ends with minimal frames, revealing the surrounding woodland. The OTIIMA CLASSIC system, with a twist, underscores functionality and elegance, seamlessly blending with the architects' aesthetic vision.
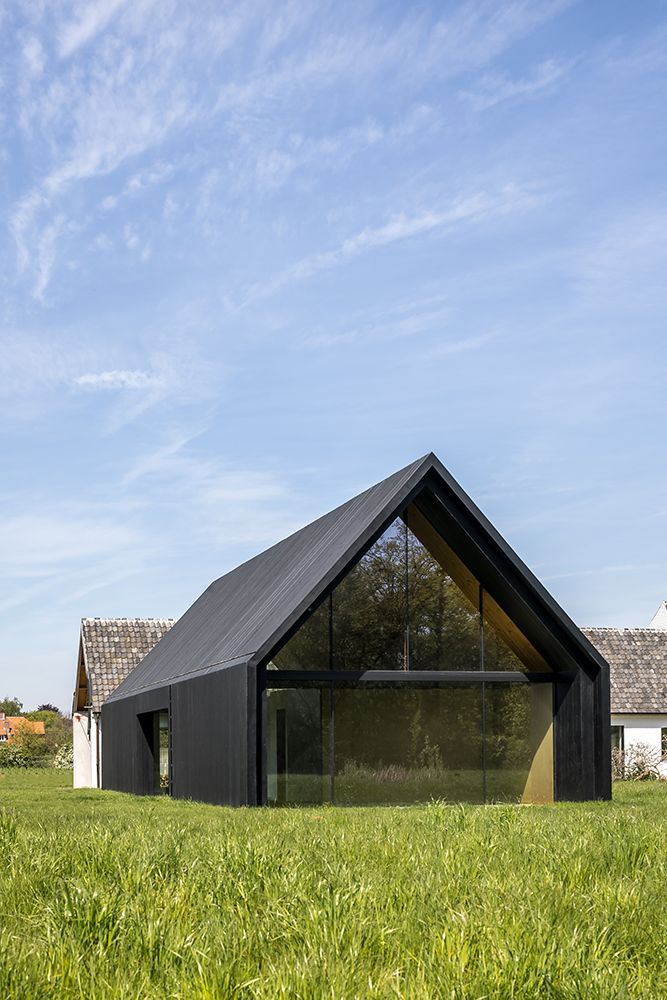
In each of these projects, OTIIMA's minimalist windows transcend seasonal boundaries, providing warmth and elegance during winter. As the snow blankets the landscapes, these windows invite natural light and create a sense of cosiness and sophistication. Winter, with Otiima, becomes a season of warm embraces and architectural beauty.

