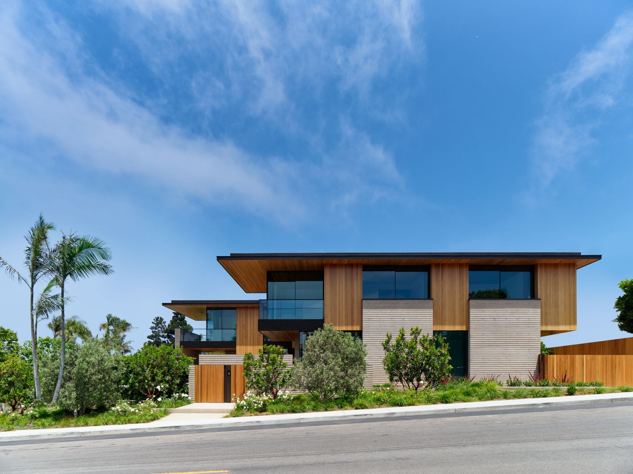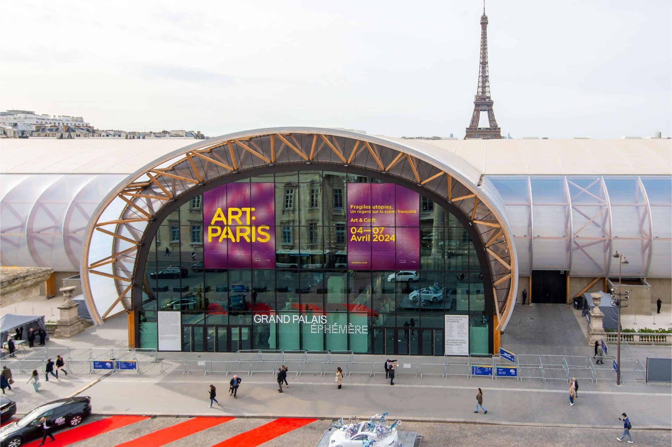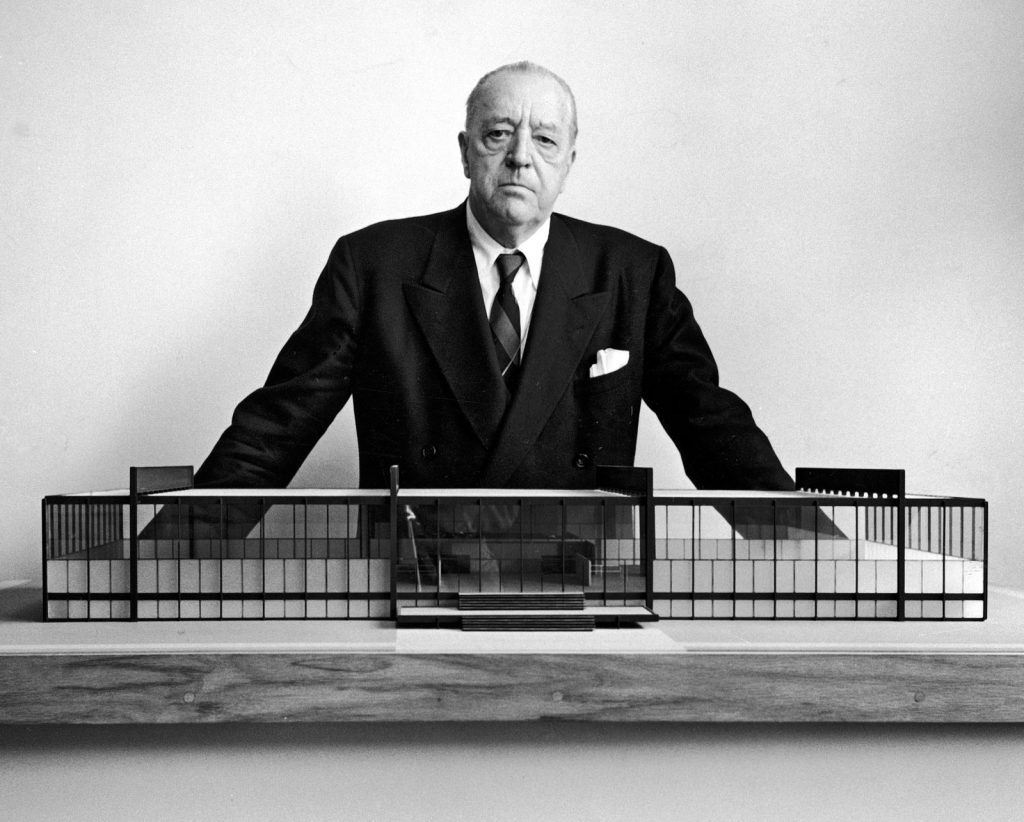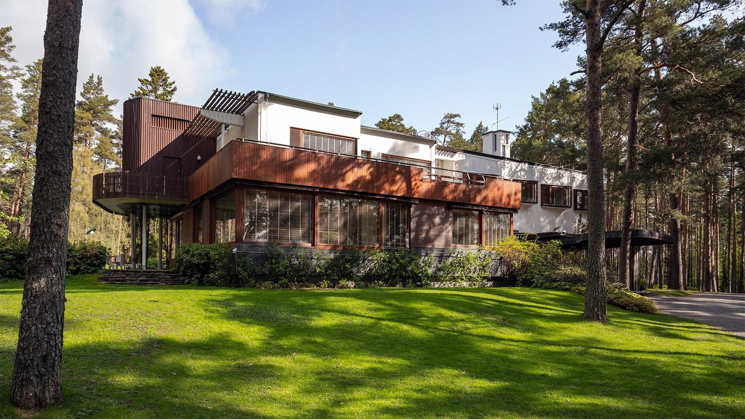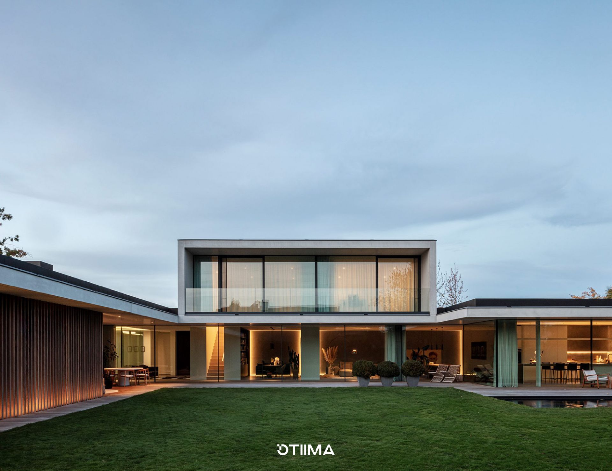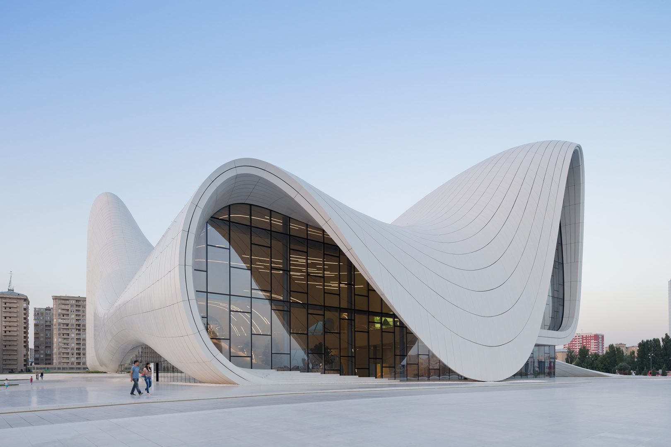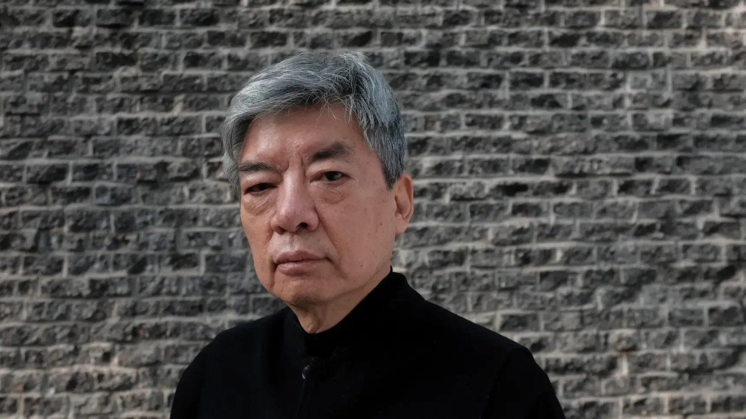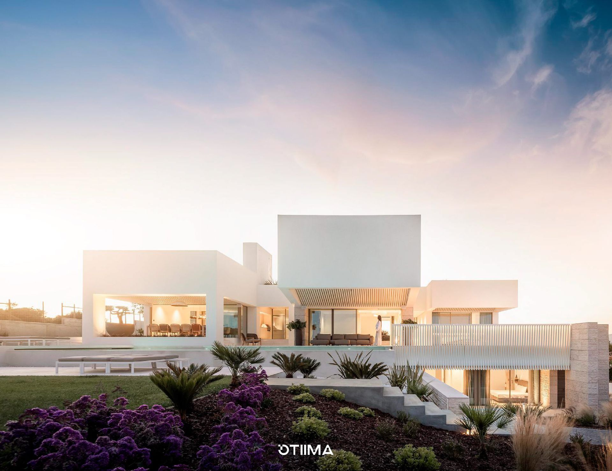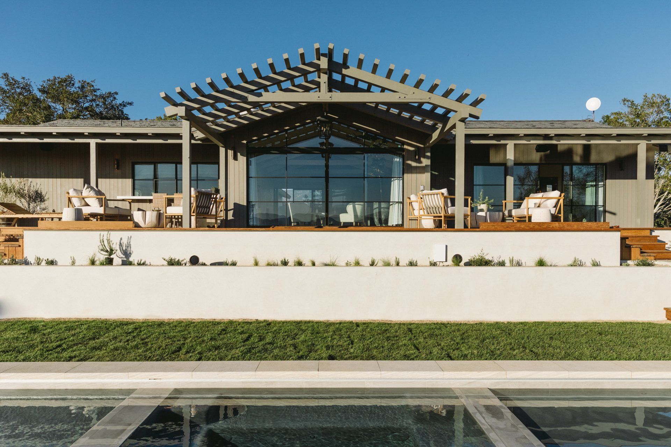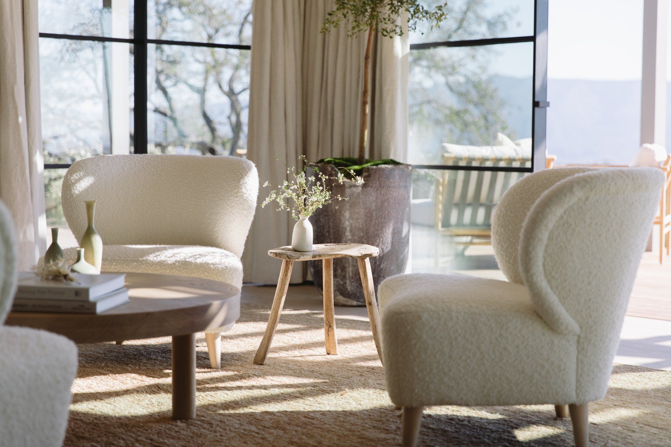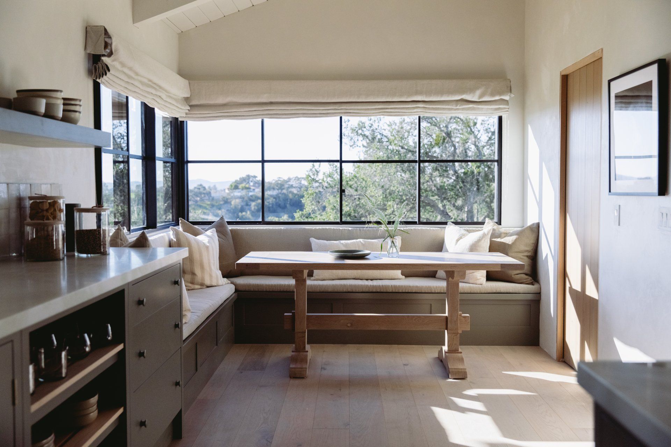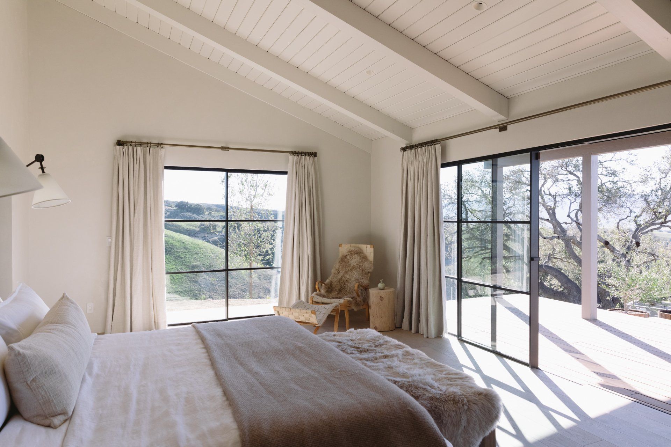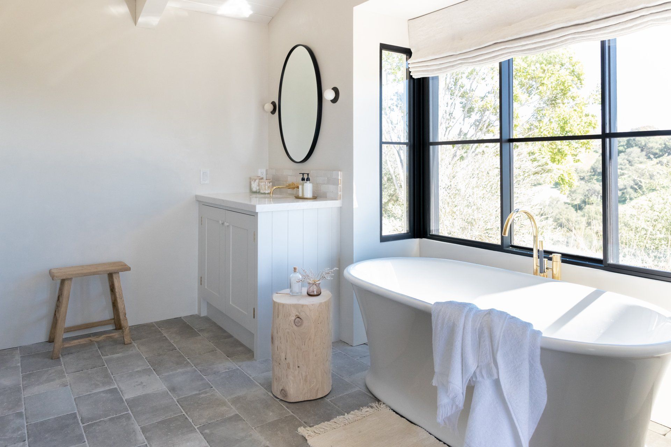The Jenni Kayne Ranch: The Ultimate Interior Design Revelation
The Jenni Kayne Ranch: The Ultimate Interior Design Revelation
Jenni Kayne is a California-based brand focused on inspiring women to live well every day. Featured in leading lifestyle magazines such as
Architectural Digest or
Cultured, they have high expertise in wardrobe essentials to all the things that make a house a home. The latest project of designer
Jenni Kayne, calls special attention to the transformation of a ranch in Santa Ynez into an idyllic and harmonious living space. You may find it all in this heavenly ranch: baby goats, yoga sessions by the pool, ponies and the most peculiar design pieces you can imagine
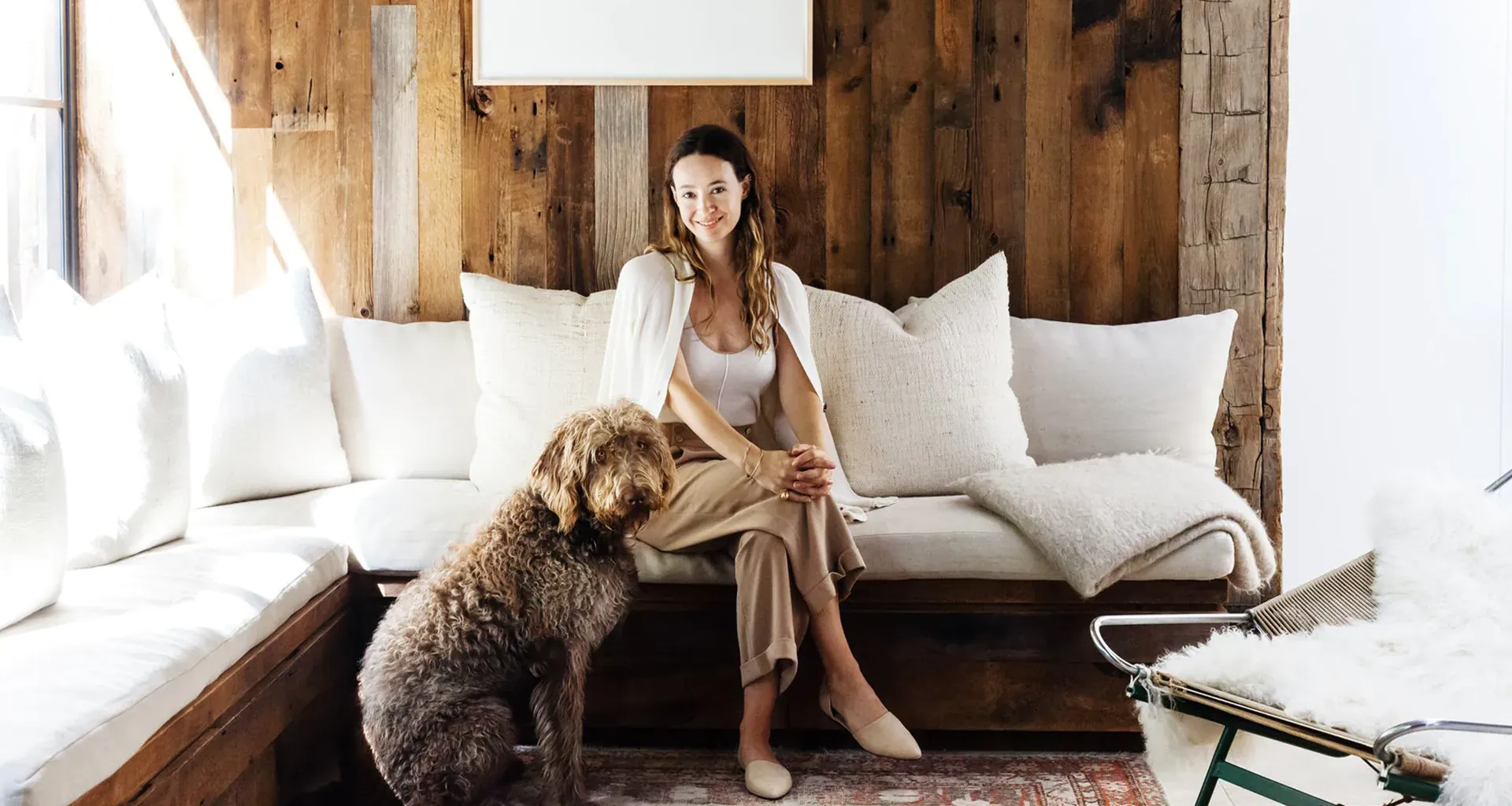
The ranch transformation was completed in March 2022 after a two-year renovation. Surrounded by 20 acres of land, this beautiful location serves as the main entrance into the Jenni Kayne world and has respectfully preserved the setting and the original architecture, since Jenni Kayne decided to rebuild from the home remains.
The main goal during the reconstruction of the ranch was to open everything up as much as possible so that you could look through the house and out into nature. Every room was designed with the view in mind, beautifully materialised and accented by the expansive exterior windows and doors of OTIIMA, that calmly invite the outdoors in. The selected frame system Fusion 38 stands out as a system with hidden bearings that are completely merged within the finishing materials. This innovative system allowed the perfect fusion and a seamless connection with the interior and exterior spaces.
Beyond its epic views each element, like the Jenni Kayne furniture combines perfectly together to tell an impactful design story.
