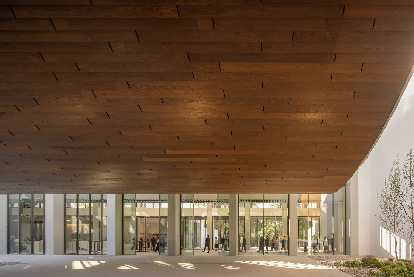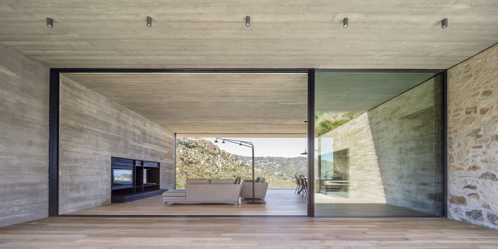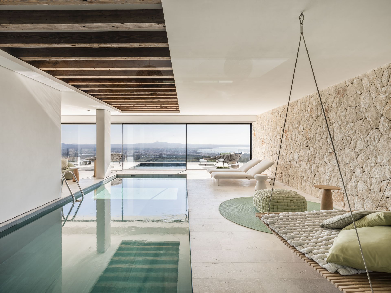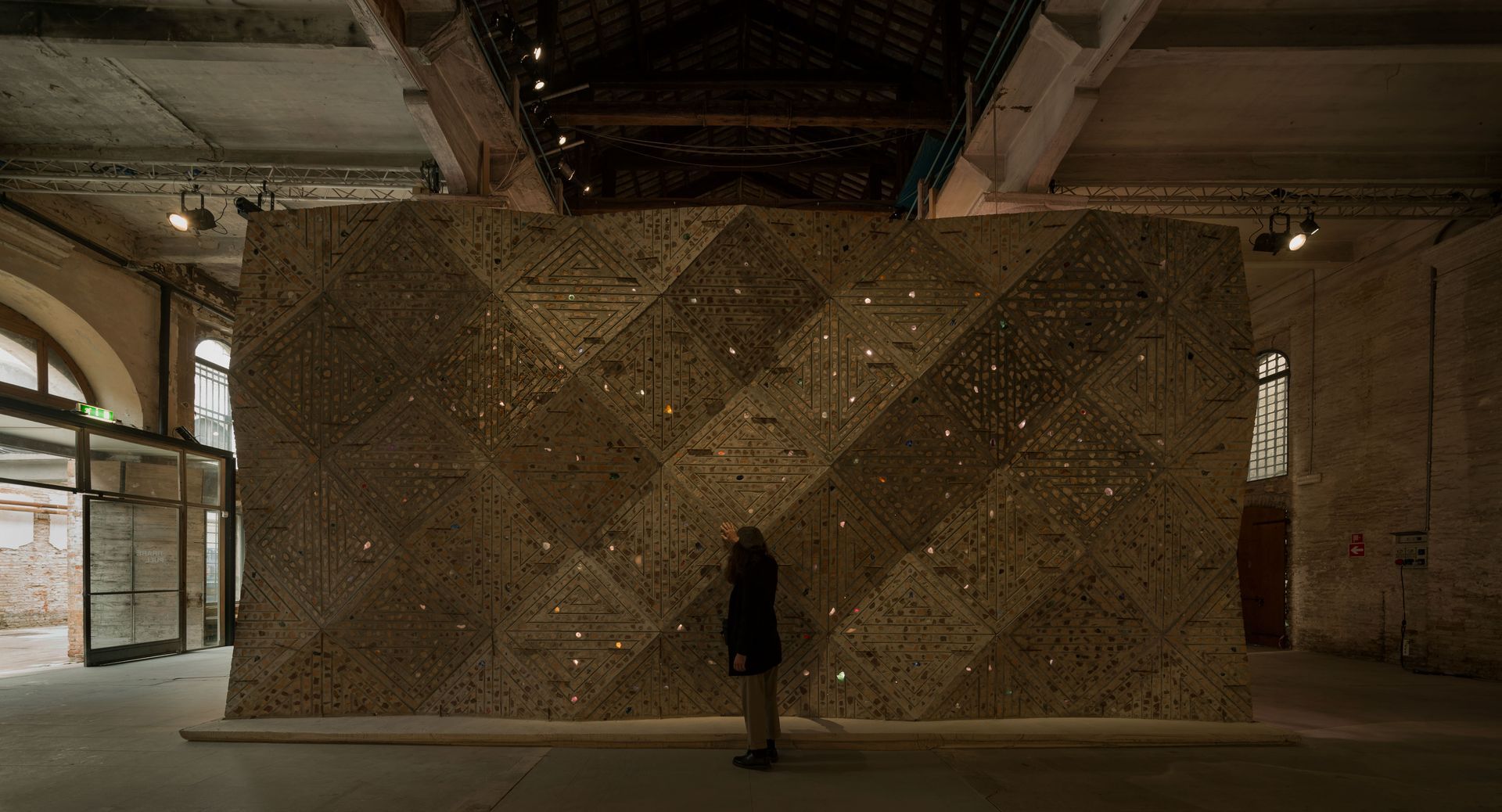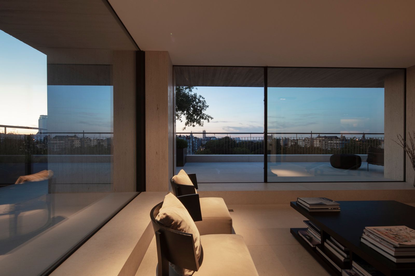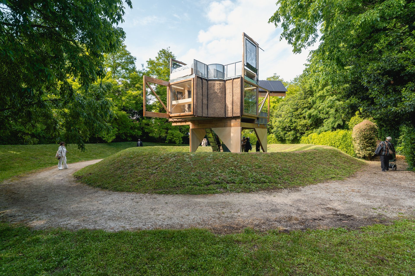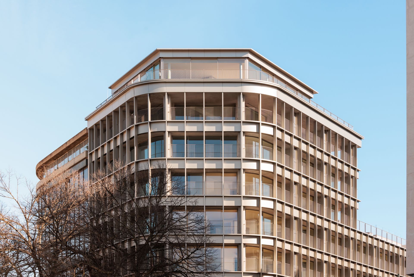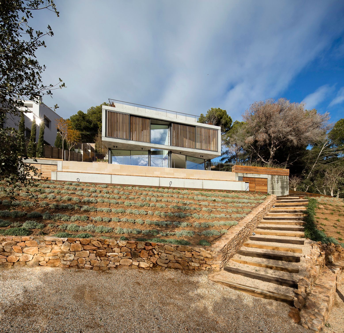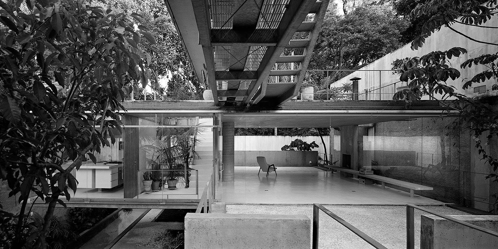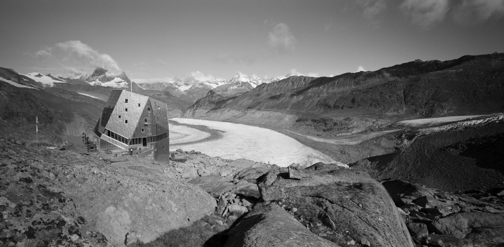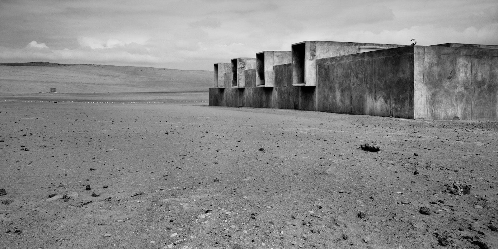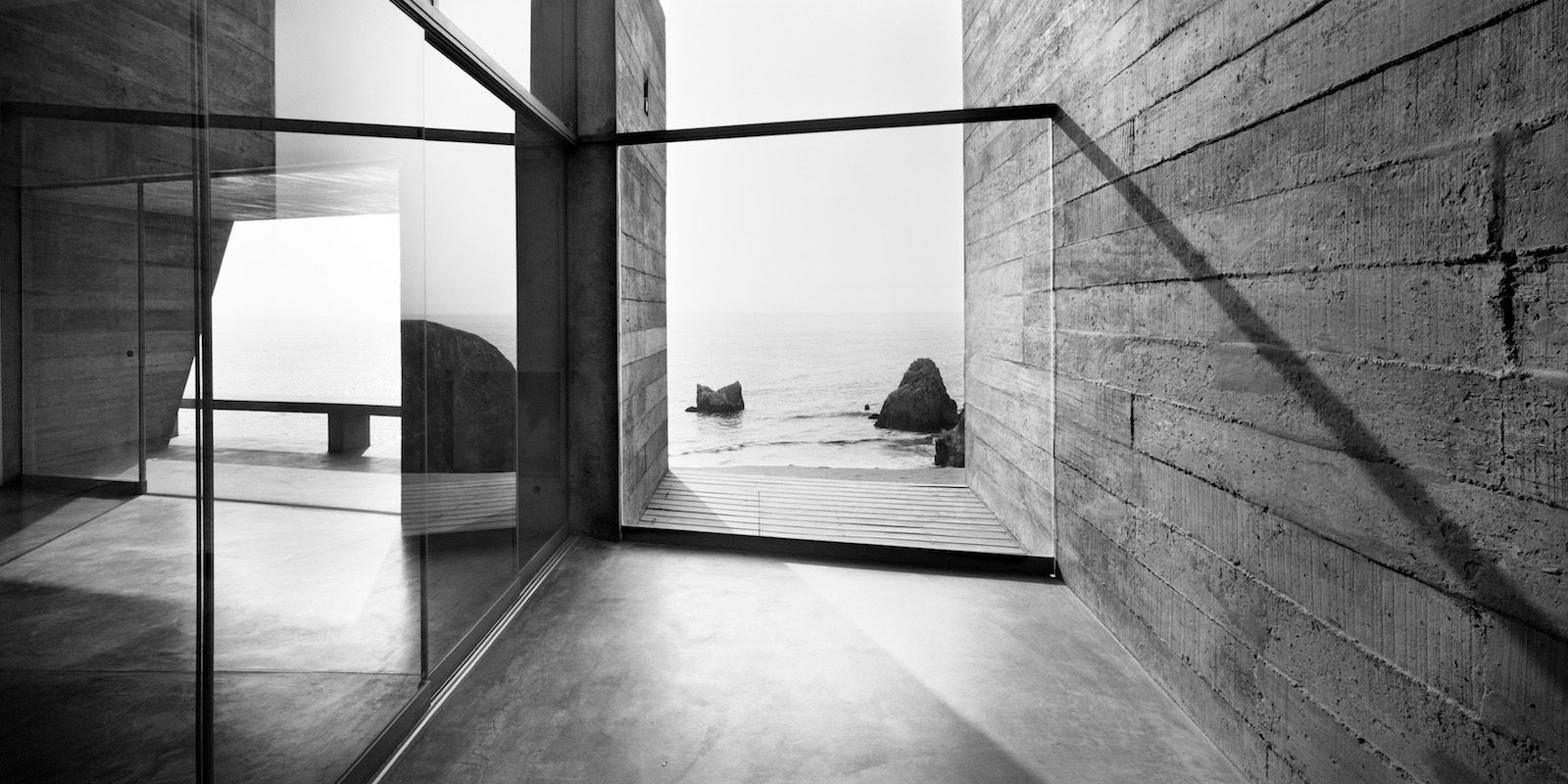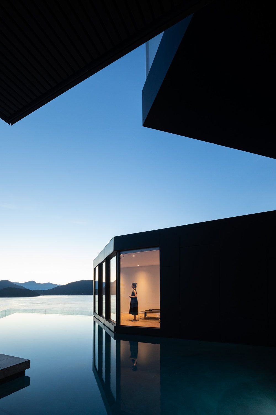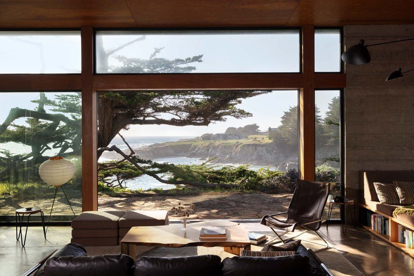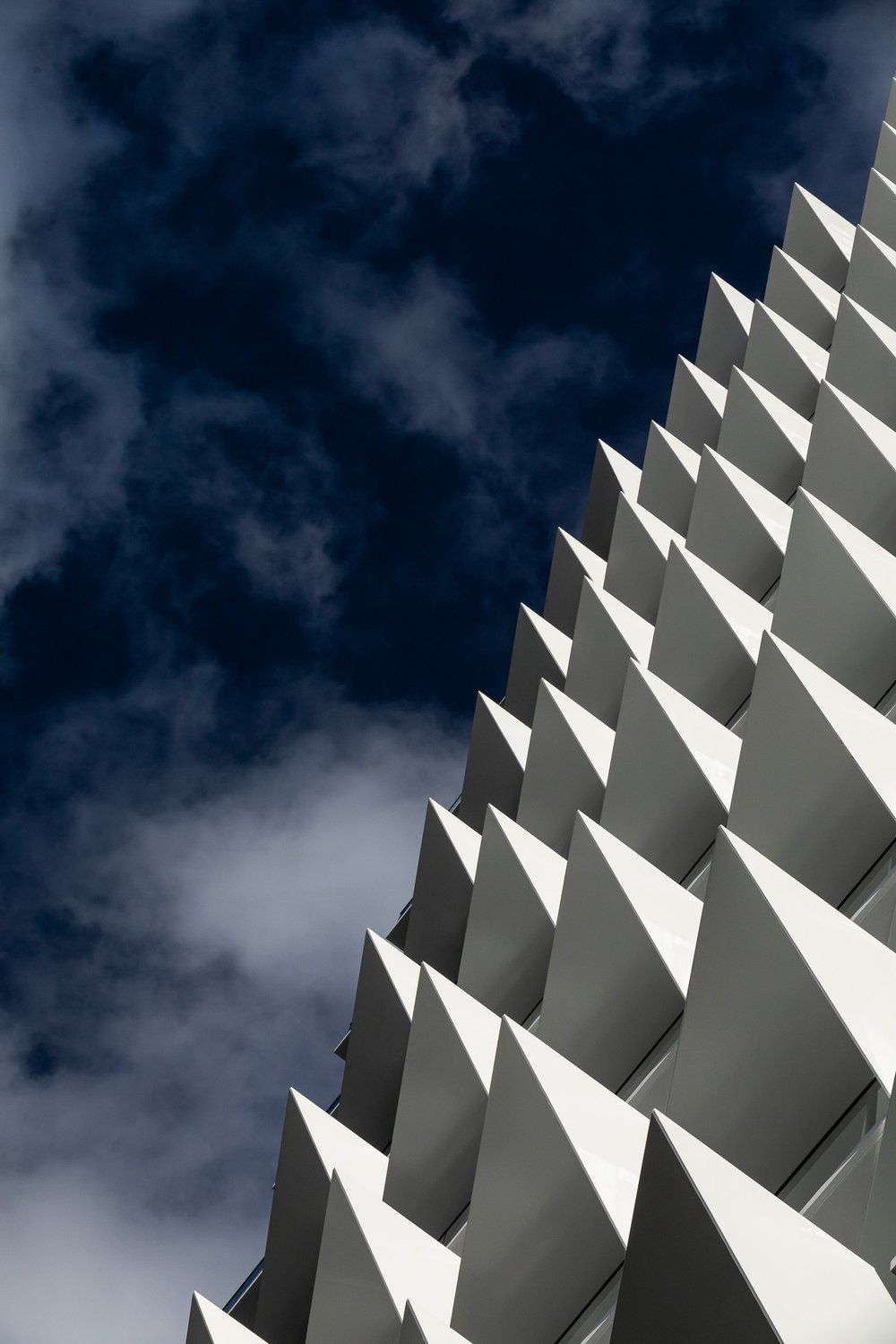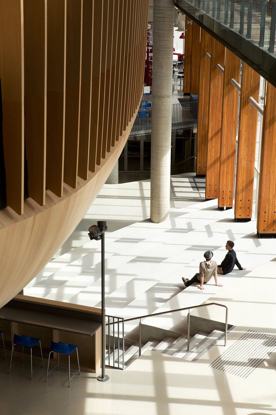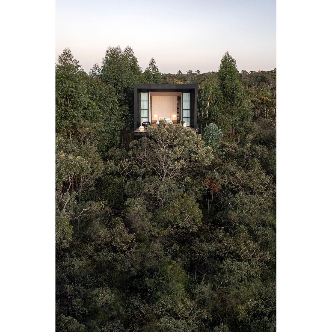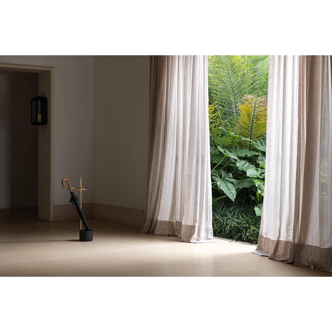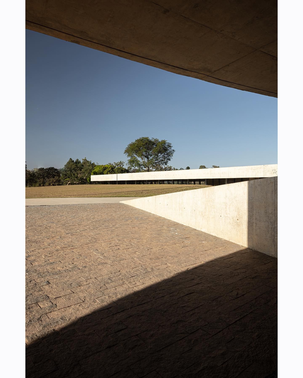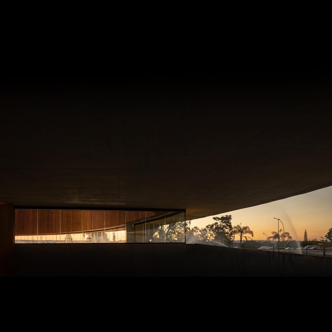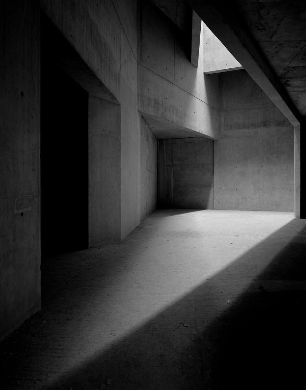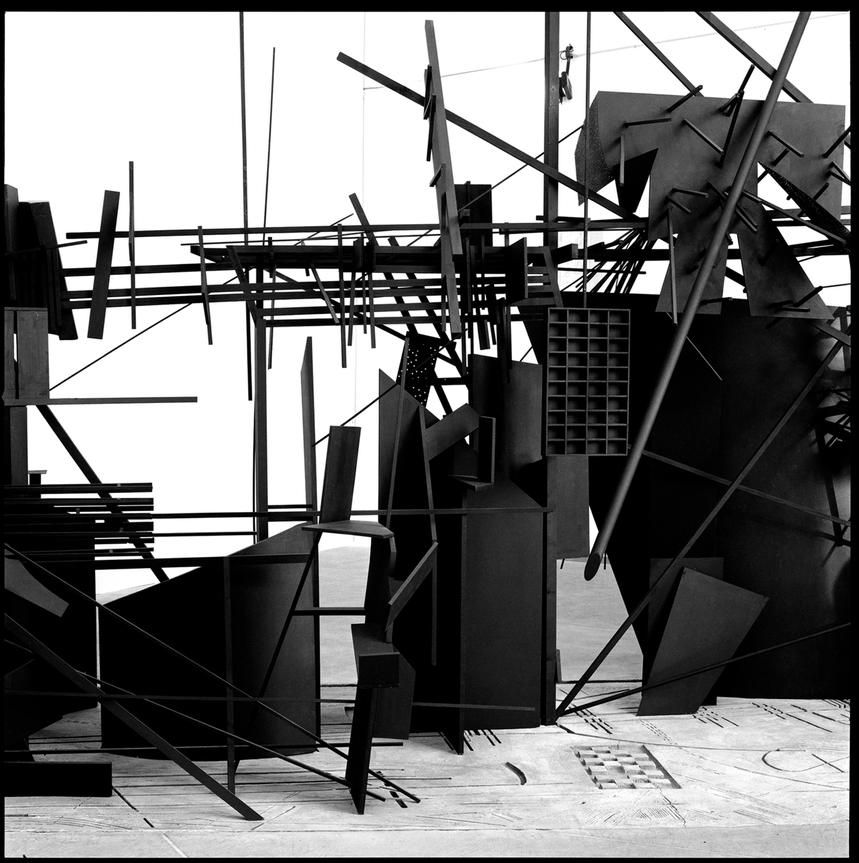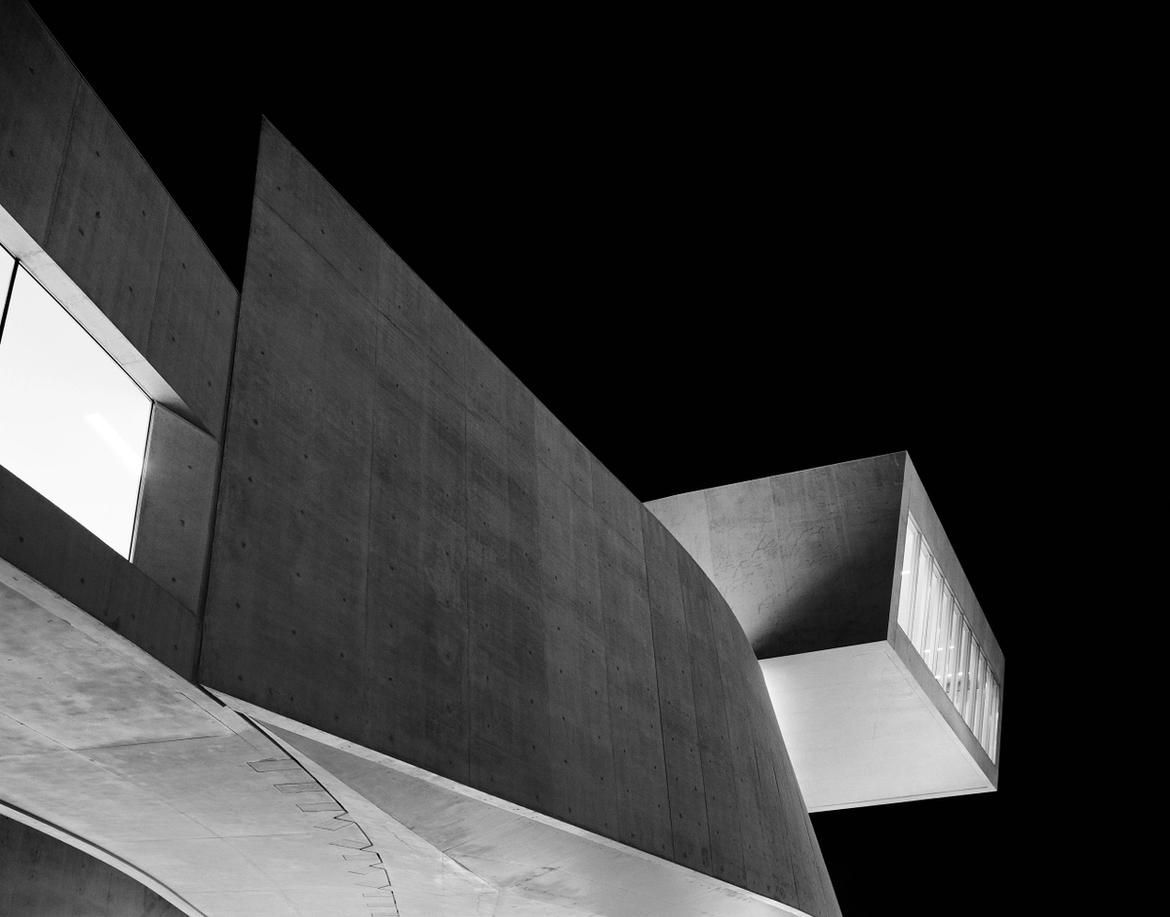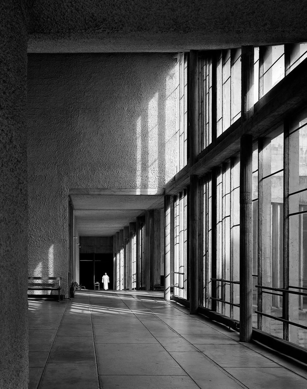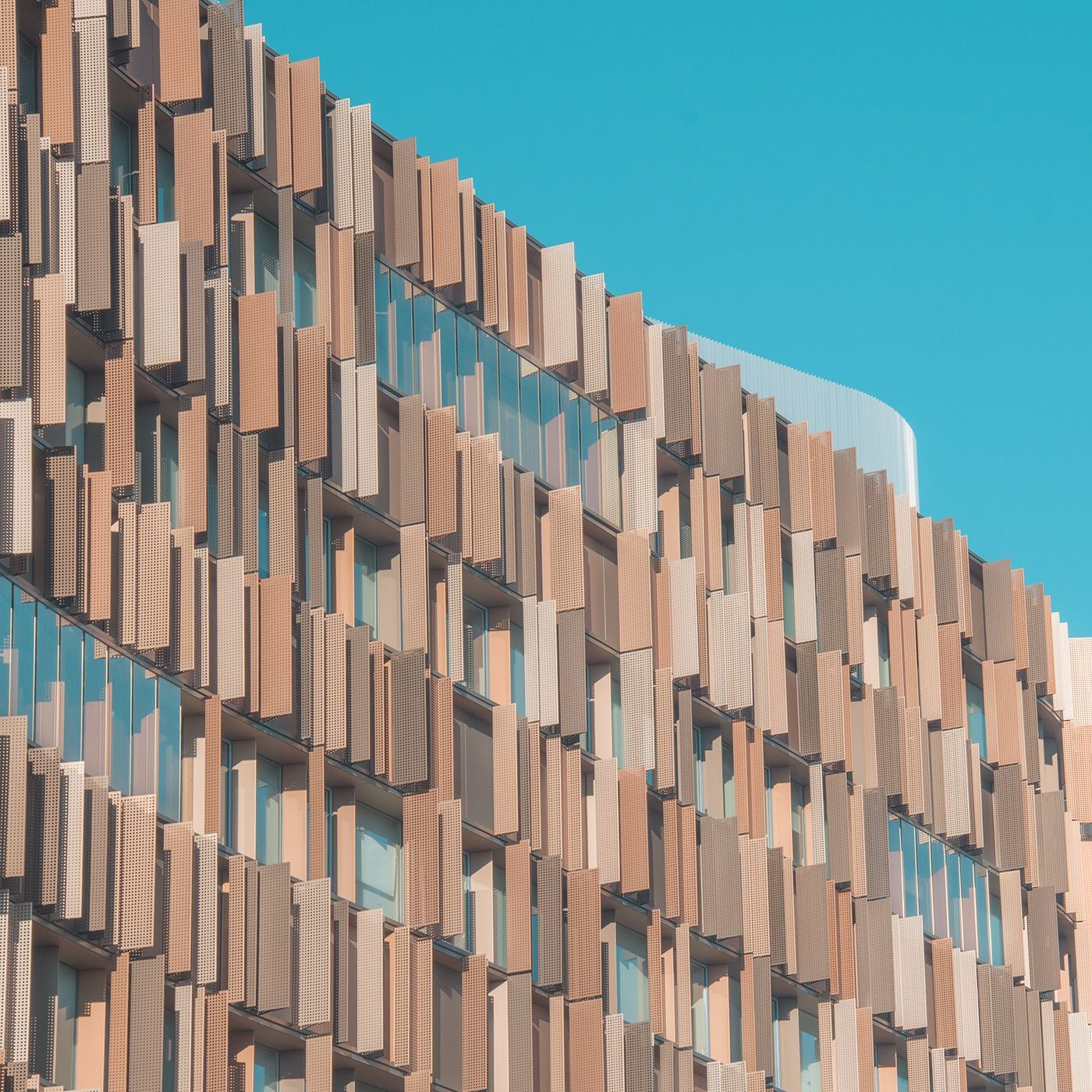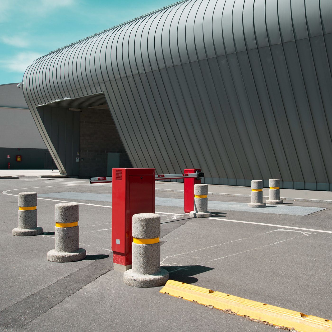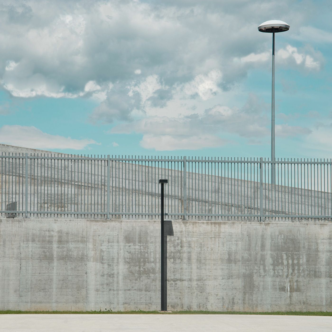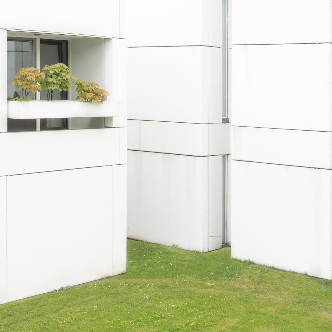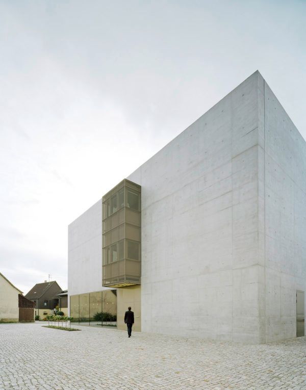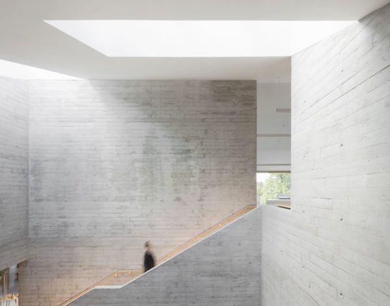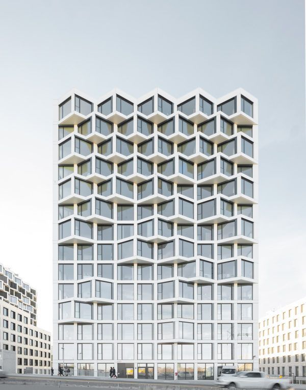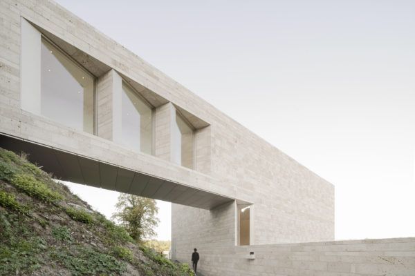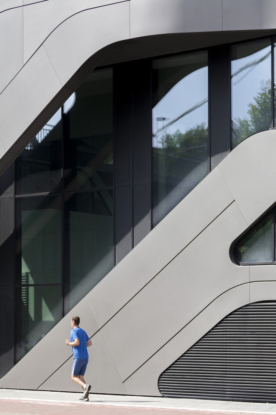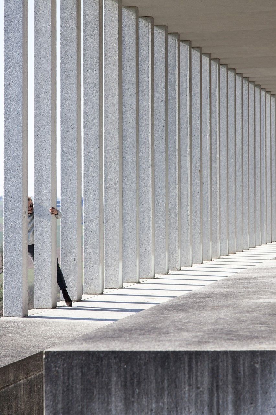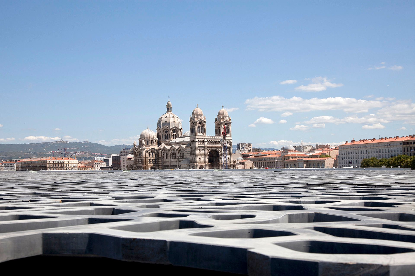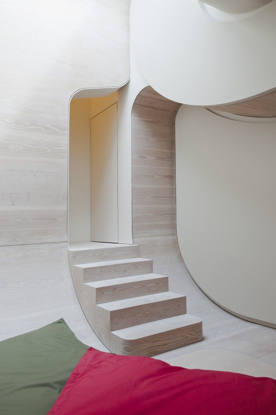An Ode to Women in Architectural Photography
On World Photography Day, August 19, we celebrate photography as an art form that allows us to explore the world without leaving our homes.
For OTIIMA, photography is essential because through it we can inspire, tell our stories and express our passion for architecture. We understand its power to transform architectural visions into tangible experiences. So, today, we chose to honour the art of photography by highlighting architectural photography and selecting a group of female architectural photographers whose contributions have transformed the way we see and understand the built environment. The fresh perspectives and artistic vision of these photographers have allowed them to elevate their work beyond mere documentation, redefining how we view photography and architecture and evoking emotions through their lenses. By highlighting these professionals, we recognize the value of women’s contributions to photography and architecture, honouring them for the way they capture beauty with just a camera.
Erieta Attali
The extensive work of Erieta Attali in photography is not one to ignore. She captures buildings while exploring the relationship between architecture and the landscape and emphasizing the integration of structures within their natural settings.
© Erieta Attali
Ema Peter
Ema Peter incorporates emotion and feeling into her photography with her use of geometry and light and, through that, she captures the essence and beauty of every building she photographs.
© Ema Peter
Joana França
Known for images that emphasize the relationship between architecture and its surrounding environment, Joana França focuses her photography work on capturing that harmony with balanced and thoughtful composition.
© Joana França
Hélène Binet
Hélène Binet masterfully uses light and shadow to emphasize the materials and textures of the buildings, and by doing so, she captures the essence of the architectural spaces she documents, focusing on their atmospheric and emotional qualities.
© Hélène Binet
Leana Cagnotto
Leana’s work captures fragments that correspond to focal points within a larger architectural context. She has a minimalistic approach to her photography that elevates details from mere decoration to independent forms and significant elements of a bigger structure, giving them a new nature. Her pictures are recognized for being vibrant and presenting architecture as a living part of the cityscape.
© Leana Cagnotto
Brigida González
Brigida is an architectural photographer known for her clean and precise compositions that emphasize the structures she photographs. She remarkably captures the geometric lines and structural details of buildings, highlighting both their functionality and beauty. Her photography brings out the elegance and simplicity of modern architecture.
© Brigida González
Patricia Parinejad
As an all-rounder artist who works in many fields connected to art, Patricia Parinejad’s photography focuses on architecture, interior design, travel, and wildlife. She creates aesthetically pleasing compositions while navigating the boundary between art and documentation.
© Patricia Parinejad
The contribution of these women to architectural photography has been immeasurable. They have brought unique perspectives that go beyond traditional documentation, offering poetic interpretations of how architecture and nature behave in the same space, and of how humans perceive, interact with, and experience the architectural elements that surround them. They will continue to redefine the boundaries of architectural photography and inspire others with their artistic sensibilities and remarkable photographic achievements in this field.
