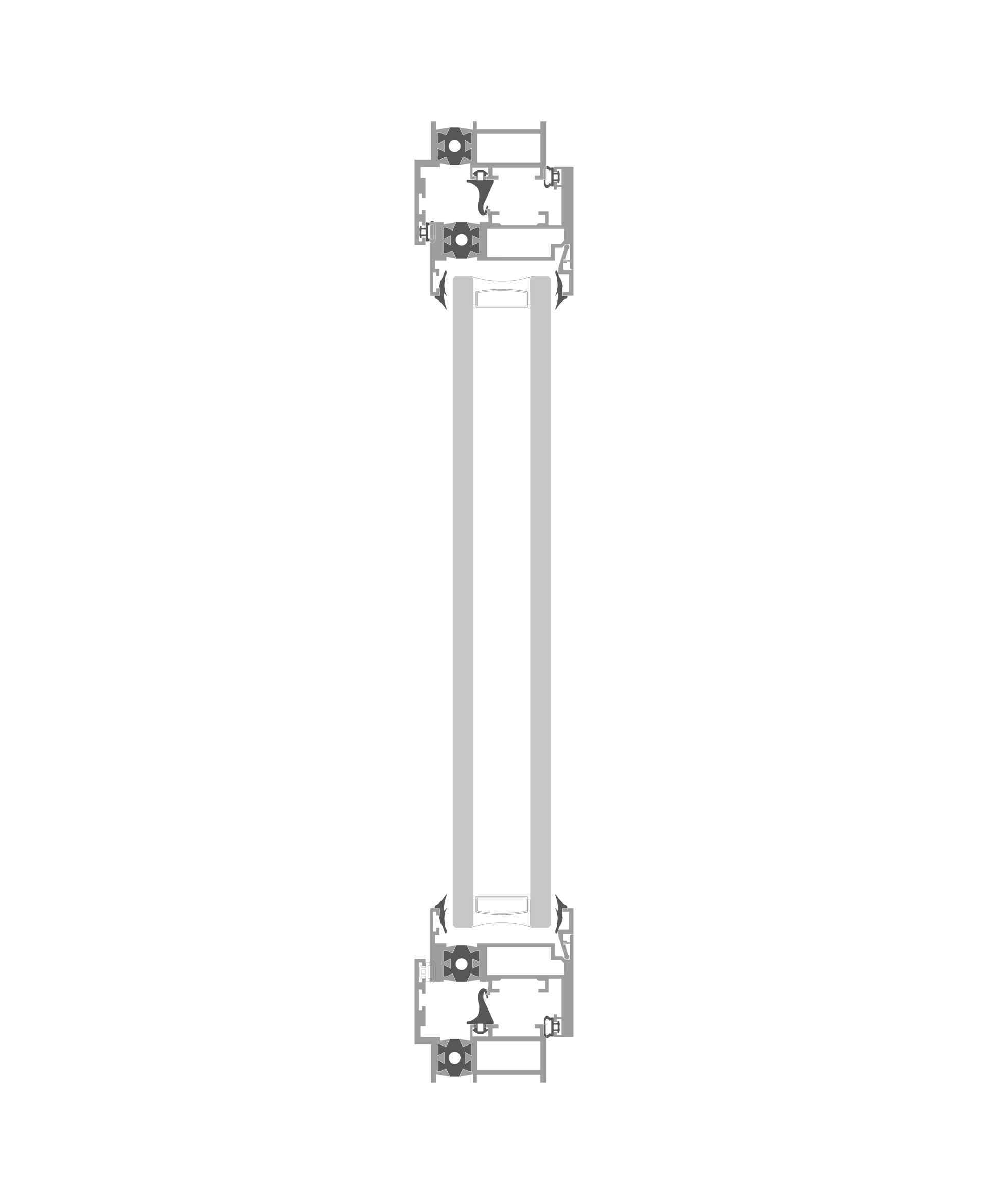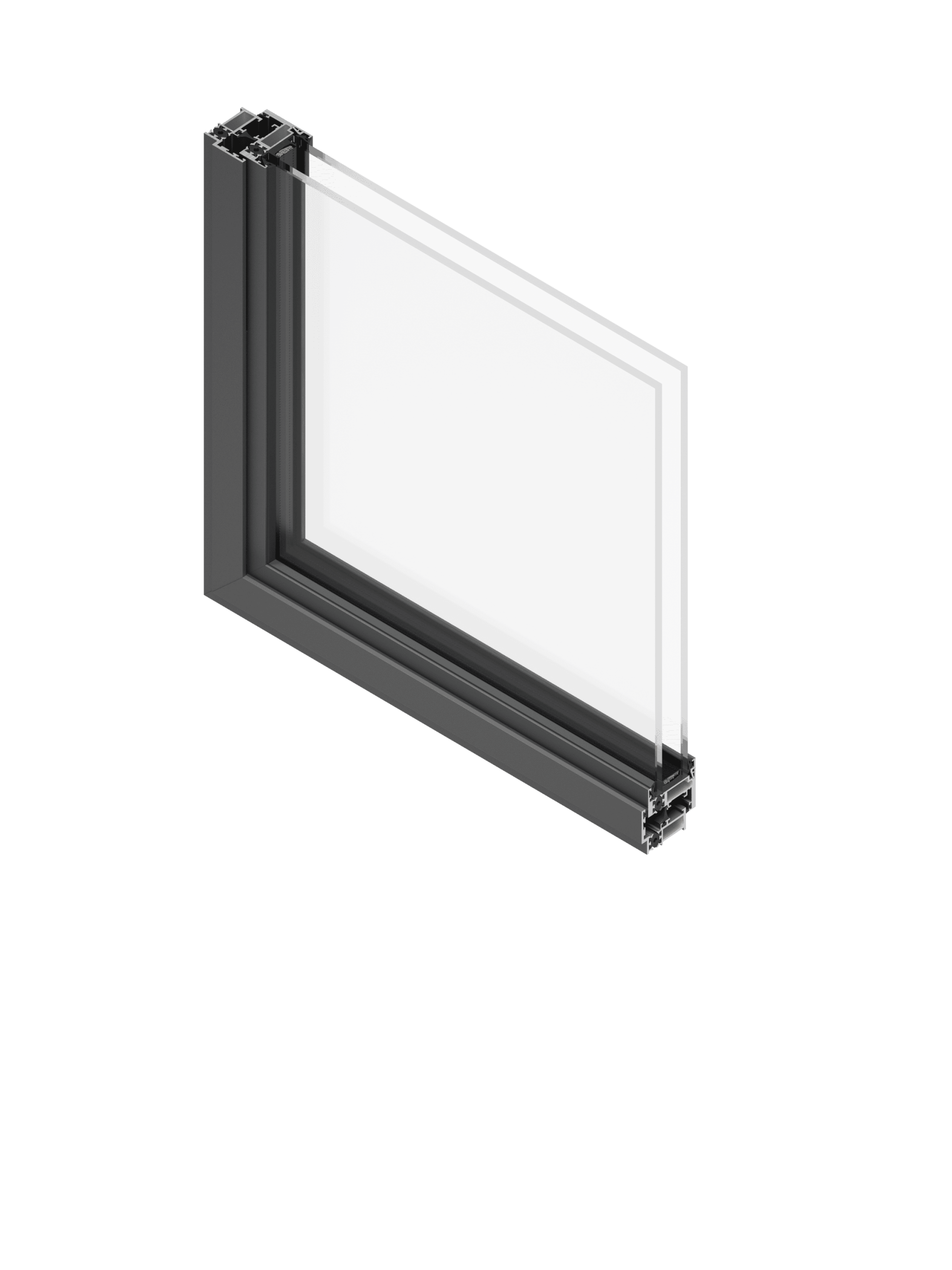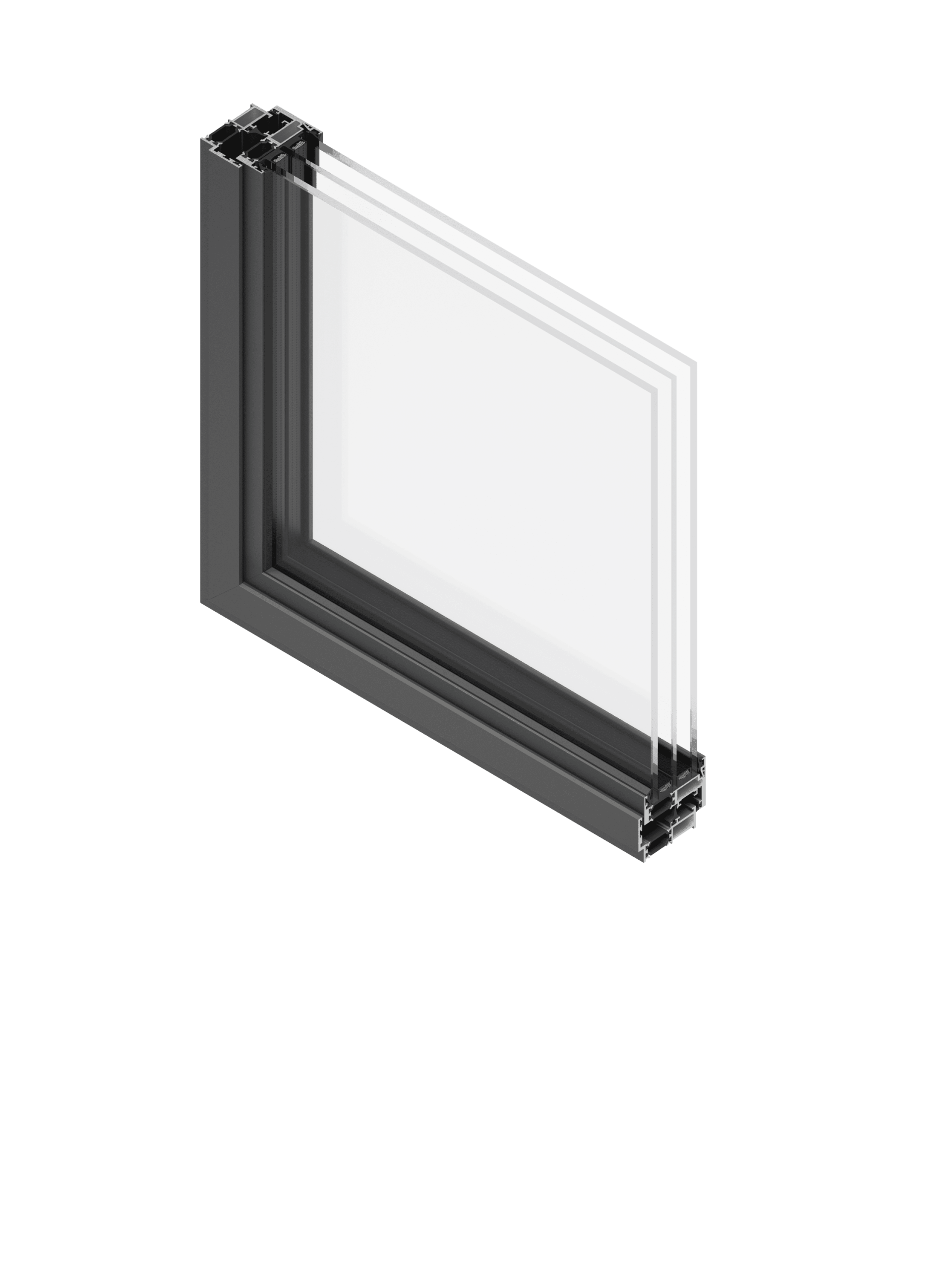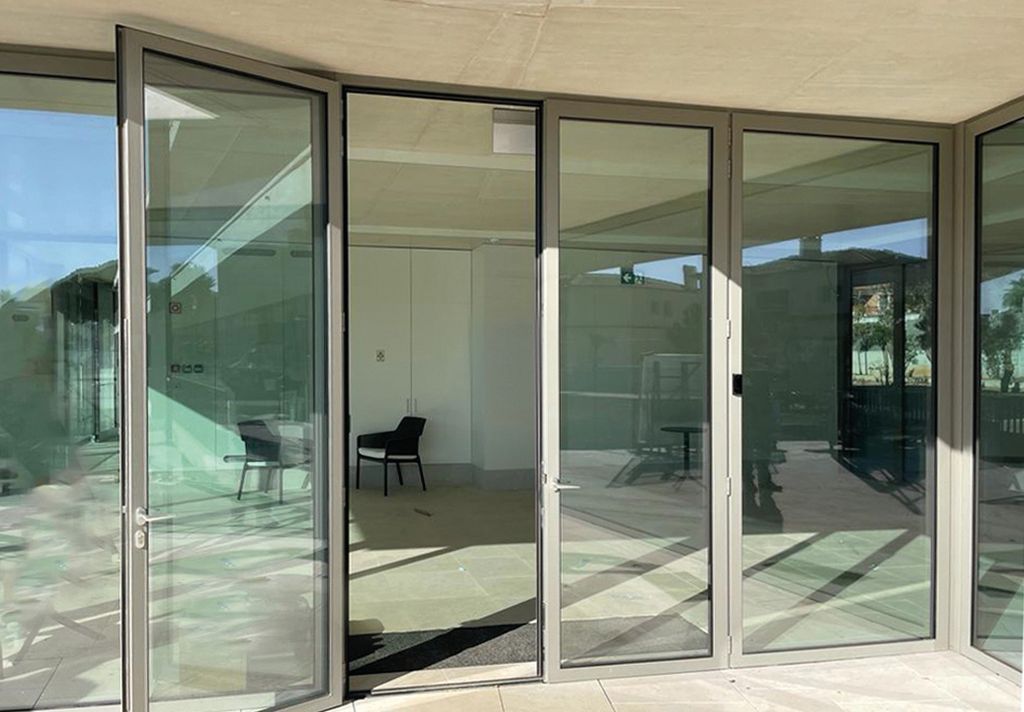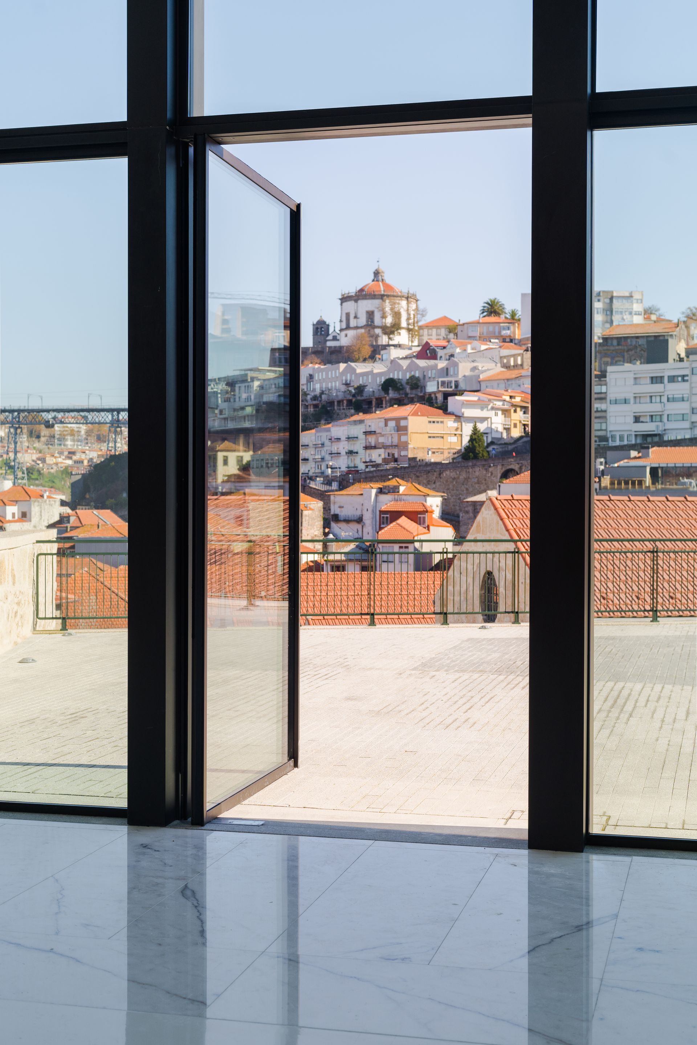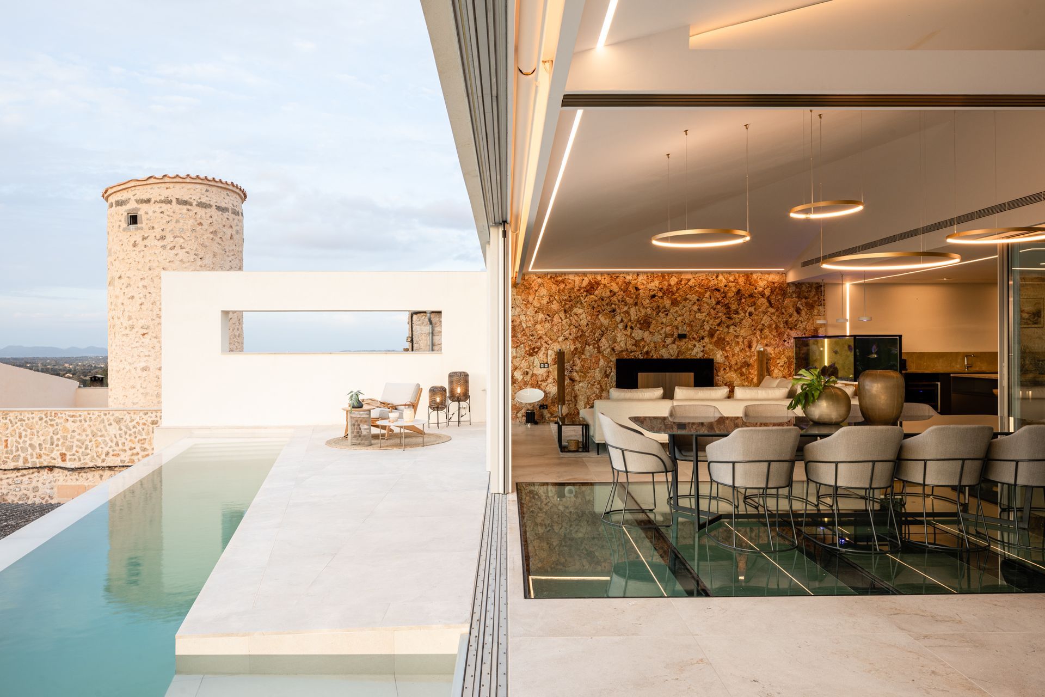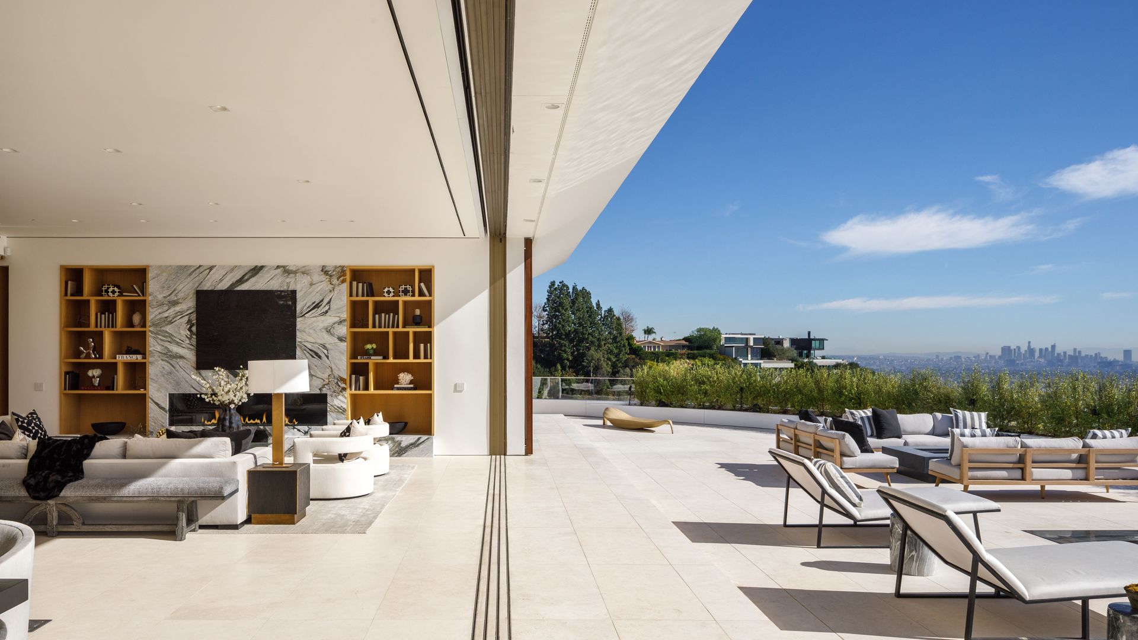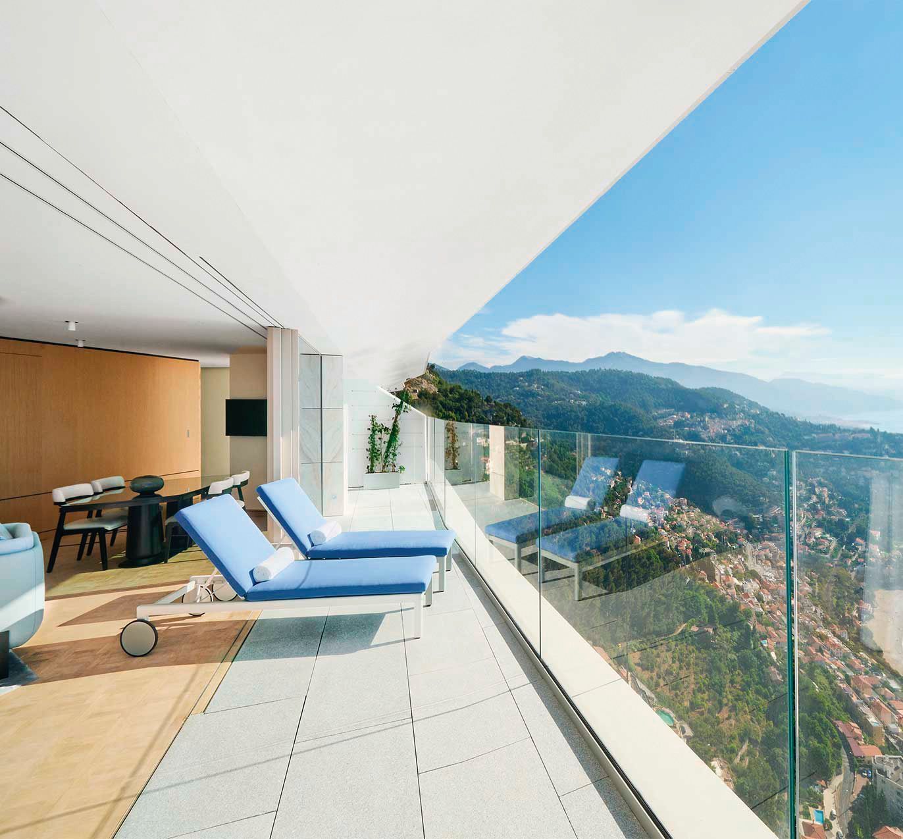OTIIMA
Open
O sistema OTIIMA OPEN está disponível em configurações de abertura, tanto para dentro como para fora no perímetro, com o mesmo tamanho dos perfis das séries de correr, permitindo a expansão dos espaços habitacionais.
Features
Descrição
Com OTIIMA OPEN, é possível ter perfis perimetrais com as mesmas dimensões e configuração dos perfis de correr.
Performance
Os perfis da OTIIMA OPEN são reforçados com poliamidas de ligação, para um melhor desempenho do isolamento térmico. Os vidros duplos e triplos temperados permitem o melhor desempenho térmico.
Séries
Disponível nas séries 38 e 54.
Configurações
Oferece um fecho multiponto para uma maior segurança. A motorização oculta está disponível mediante pedido.
Outros produtos
Últimas publicações
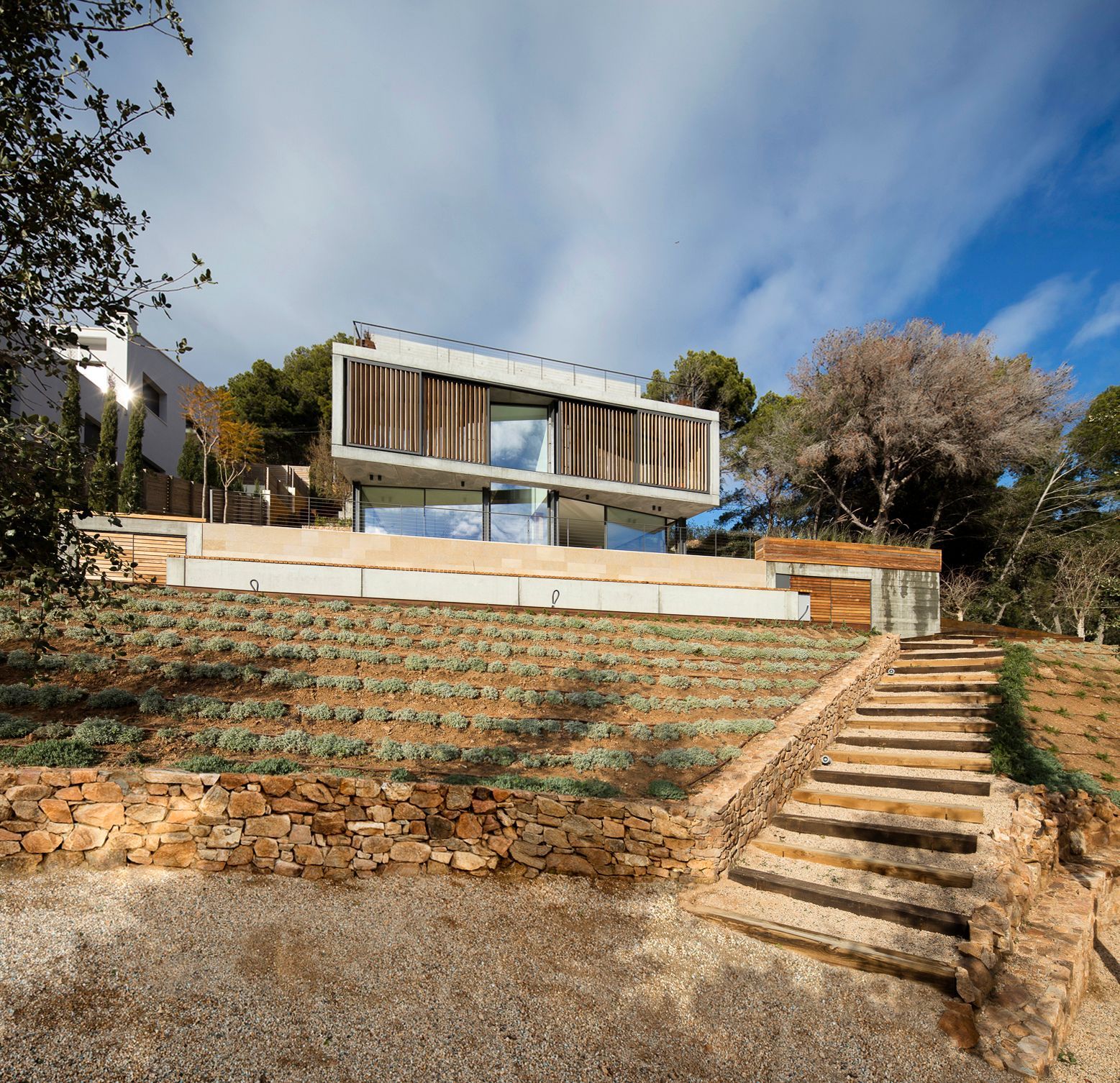
There is a particular kind of silence in Mediterranean architecture. A silence made of sun-bleached walls, filtered light passing through wooden slats, and open courtyards that breathe with the wind. Today, this timeless language is being rewritten—minimal, restrained, and yet deeply rooted in the rituals of the land. A Tradition Reinvented Modern Mediterranean architecture doesn’t mimic the past. It refines it. The terracotta is still warm, the limestone still rough, but now the lines are sharper, the spaces more fluid. Architects are reclaiming the vernacular, not as nostalgia, but as a source of resilience, comfort, and sensory clarity. Its architecture is made to age with grace. Made for slowness, for texture, for shadow.
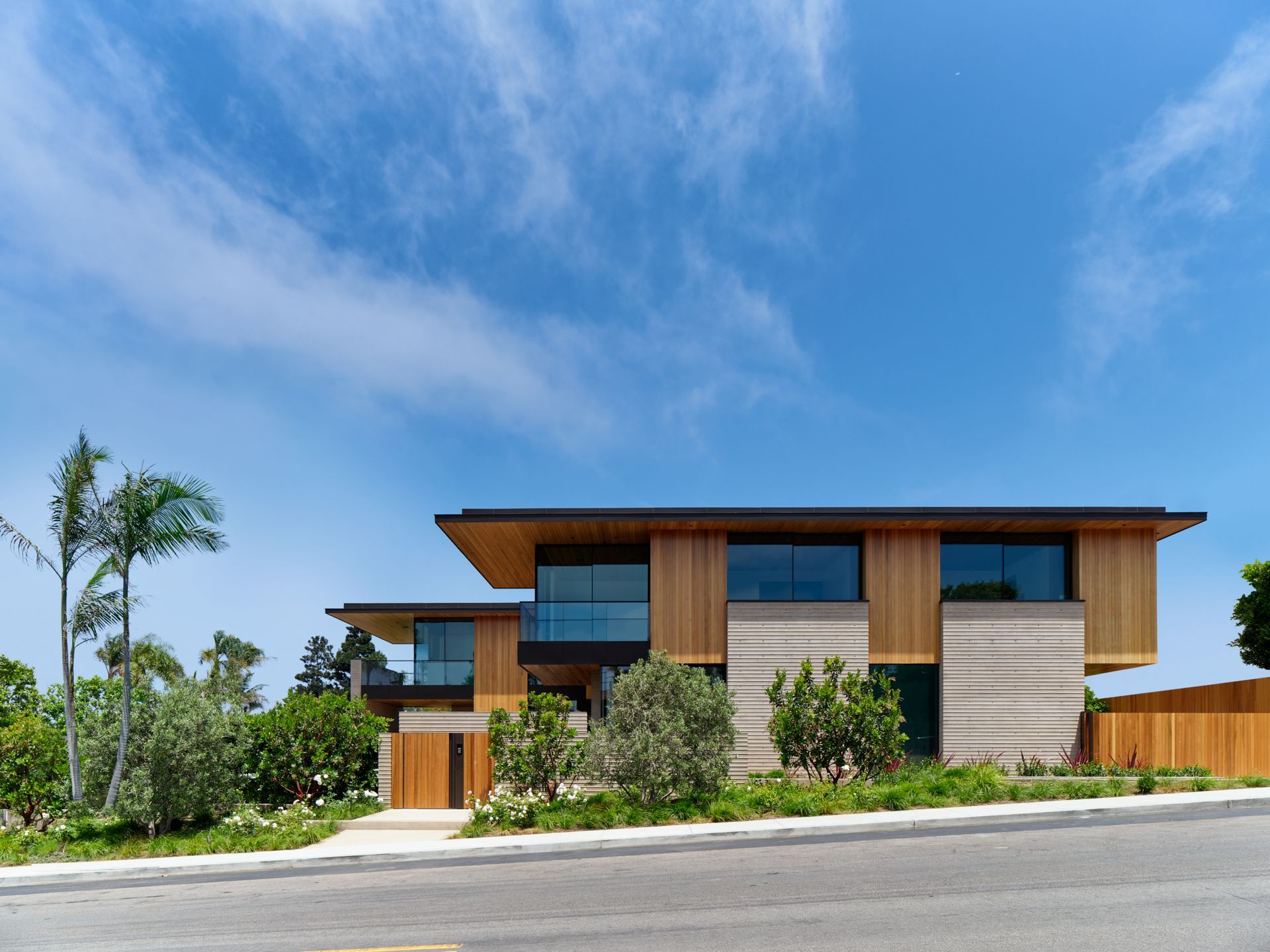
At the heart of every Laney LA project lies the pursuit of something greater, timeless yet undeniably fresh. In SC Residence, the Los Angeles-based studio partnered with OTIIMA to push boundaries in aesthetics and performance. We sat down with the architects behind the project to discuss their approach, the power of collaboration, and how innovation can shape the cities of tomorrow. A Practice Rooted in Time and Experimentation For Laney LA, design is not simply a choice between old and new; it’s about finding the balance between the two. “Our studio is constantly searching for a design that embodies timelessness and innovation. Timelessness includes staying power and that rare ability to remain relevant over time. Innovation feeds our curiosity as we are oriented toward noticing new ideas.” This mindset requires continually questioning conventional design norms. Which rules are worth preserving, and which are meant to be broken? For Laney LA, the tension between the two is where meaningful architecture begins.

In architecture, inspiration is everything. It drives concepts, shapes materiality, and defines the experience of space. But finding fresh ideas, especially in a fast-paced, globalized industry, requires more than scrolling through image feeds or revisiting old references. It demands a mindset of curiosity, observation, and intention. Here are six practical ways to uncover and turn meaningful architectural inspiration into project-defining ideas. 1. Diversify Your Sources of Inspiration Expand your creative horizons by exploring areas beyond architecture, such as art, literature, music, and nature. This holistic approach can introduce innovative concepts that can be adapted into your architectural work. Tip : Shift your perspective by exploring different forms of creativity to break through creative blocks.



