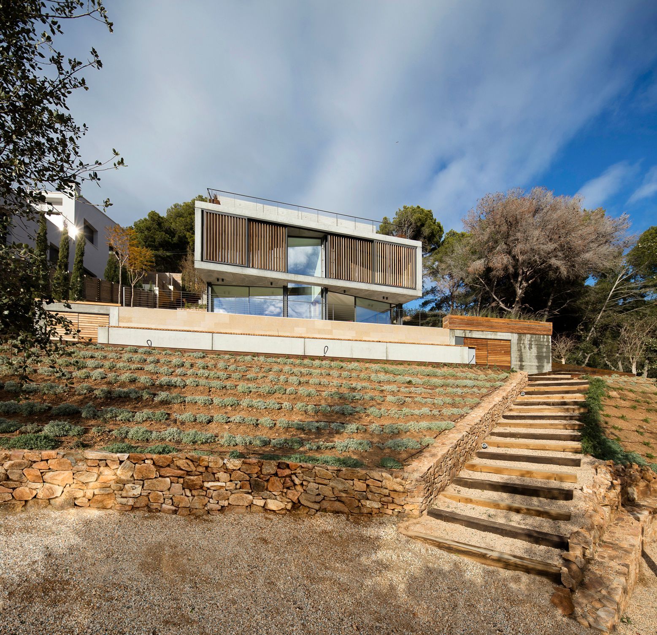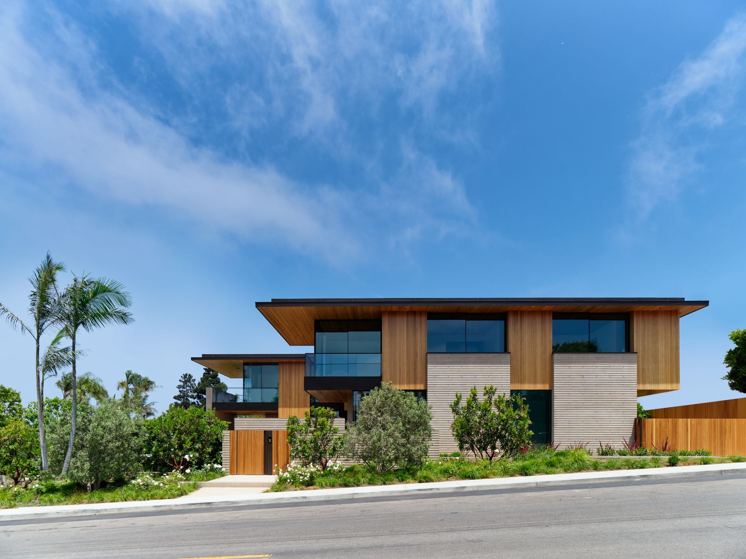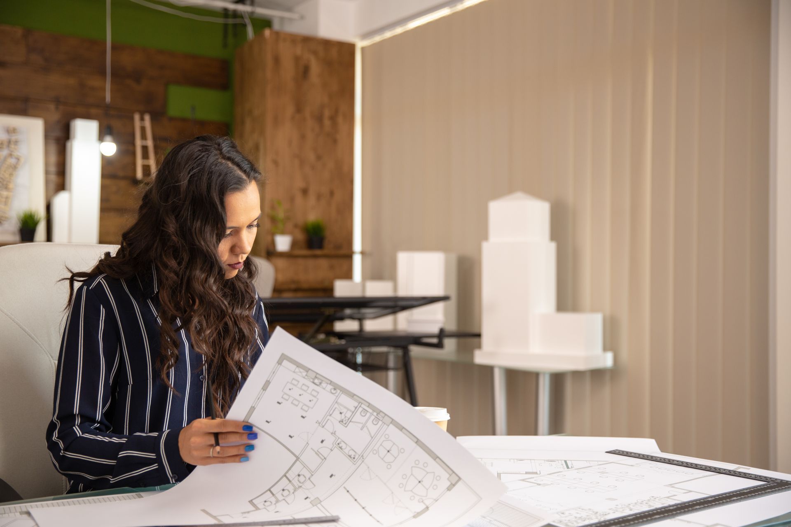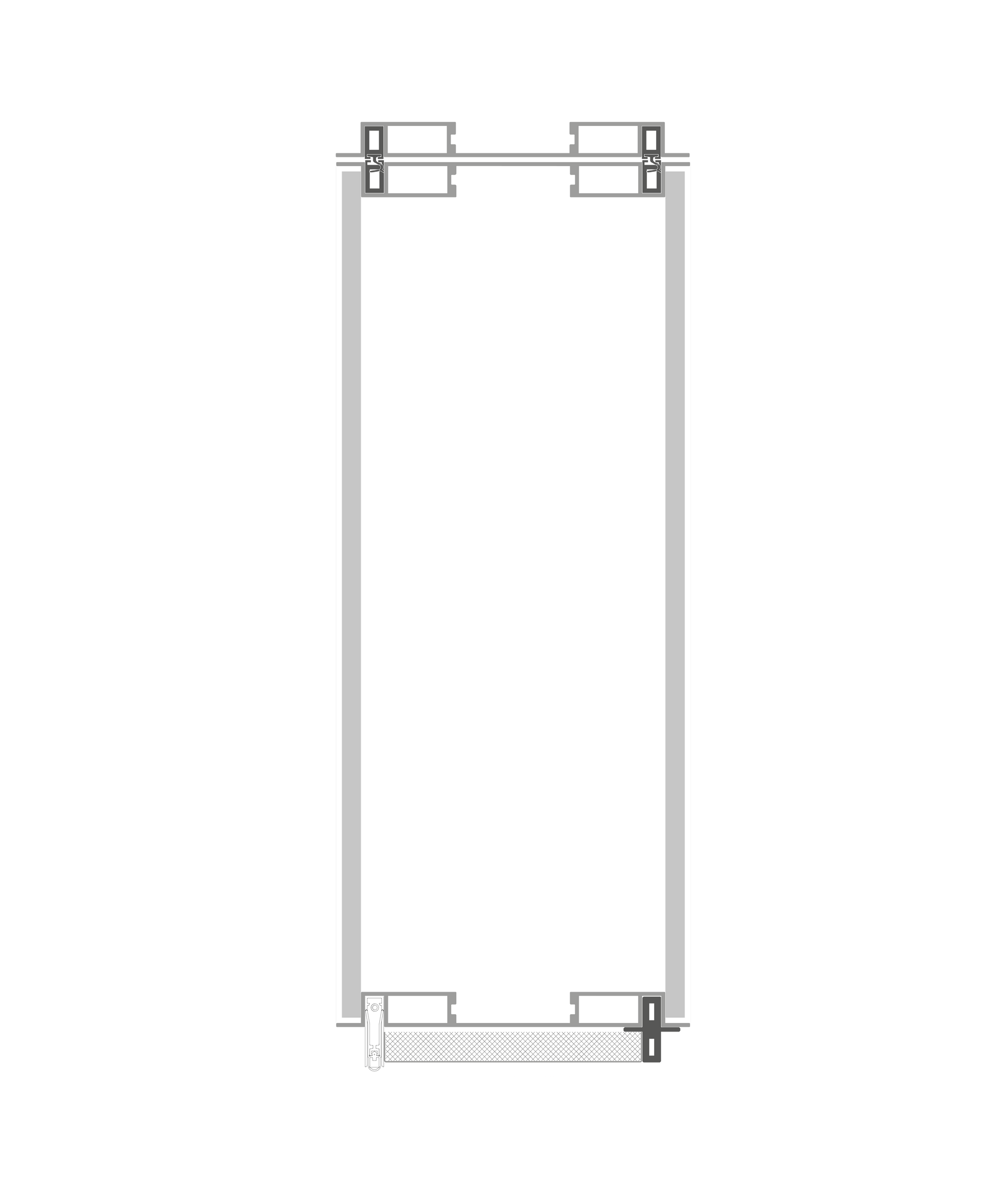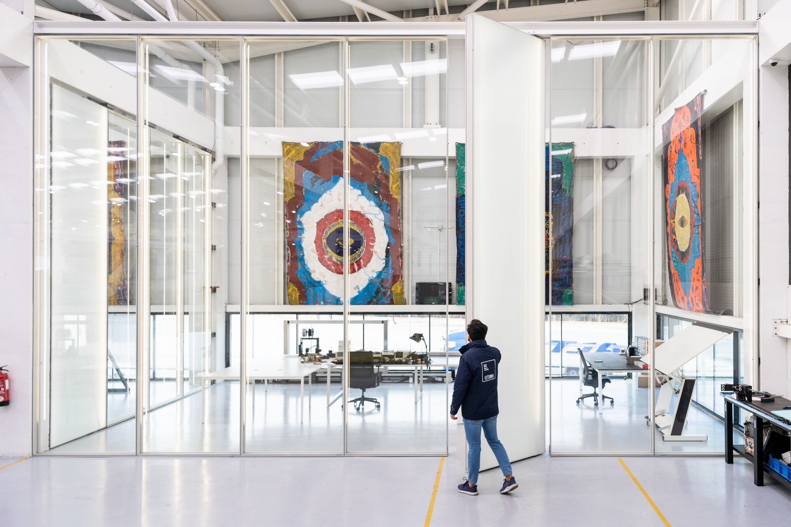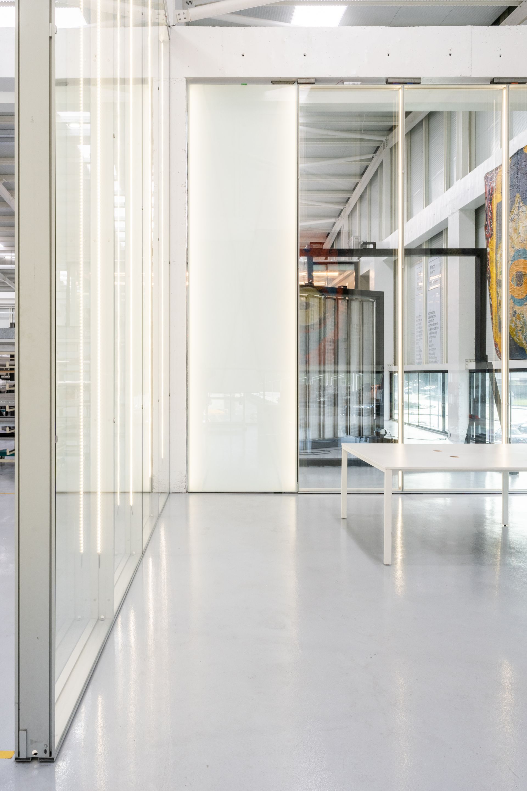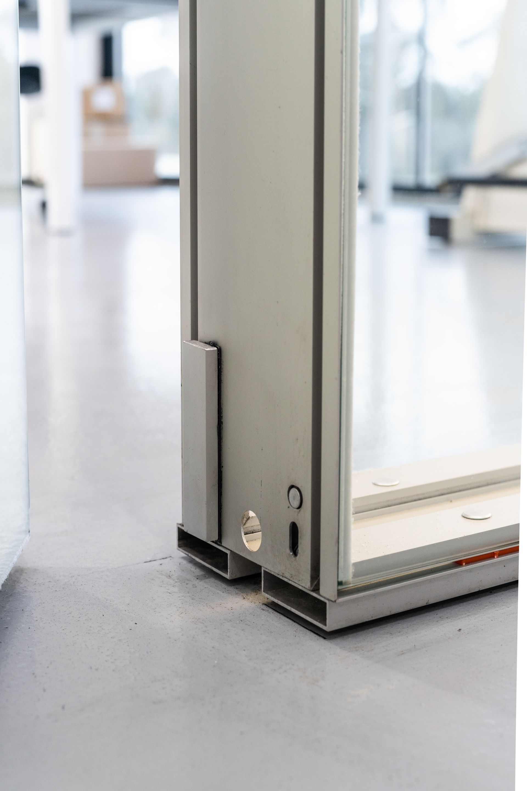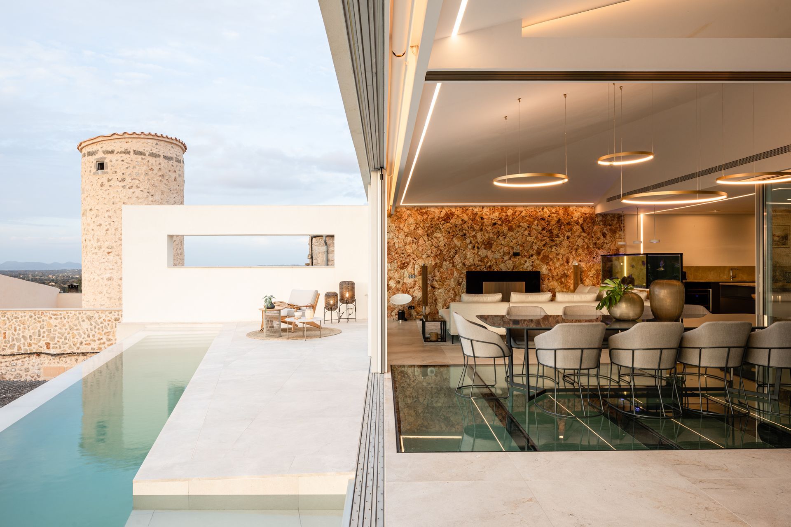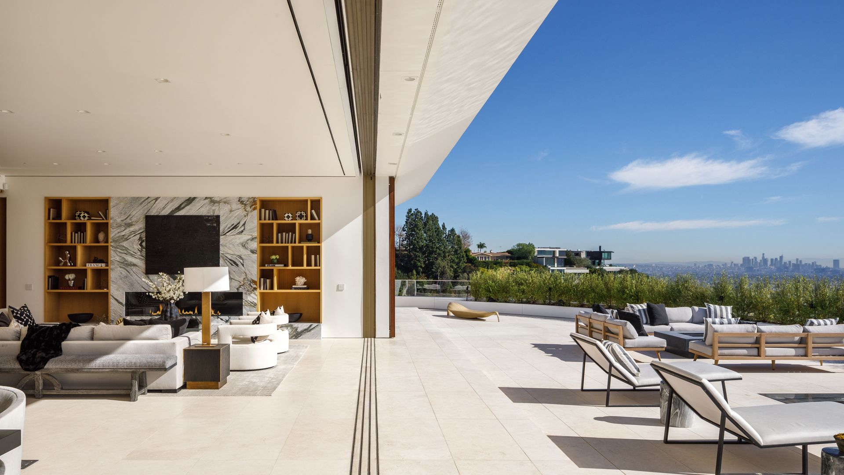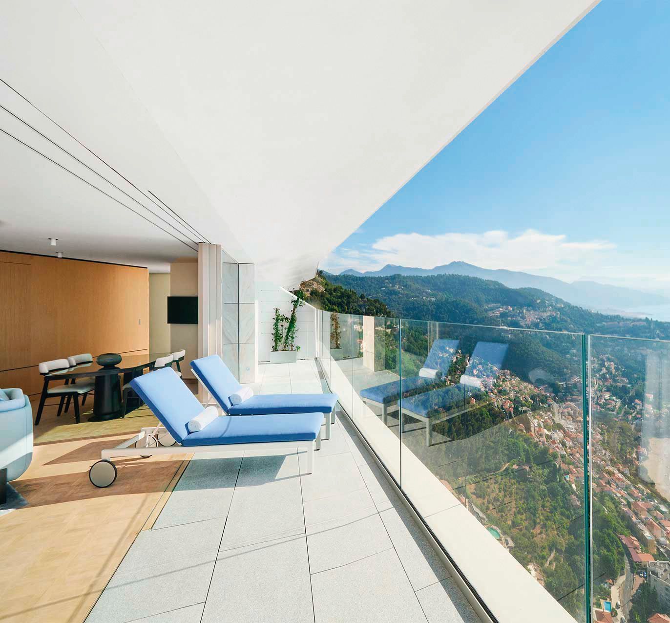OTIIMA
Indoor
A OTIIMA (IN)DOOR é uma inovação que surgiu com o objetivo de resolver uma necessidade arquitetónica, no que diz respeito à compartimentação estética dos espaços interiores.
Características
Descrição
O sistema OTIIMA (IN)DOOR é composto por perfis de alumínio extrudidos, cobertos por duas superfícies de vidro laminado, ideal para divisórias interiores. Concebido para permitir a maior variabilidade de módulos, este conceito pretende oferecer uma variedade de possibilidades para espaços comerciais, escritórios ou laboratórios, sendo versátil em termos acústicos e de design.
Performance
Possibilidade de revestimento com outros materiais. O acabamento dos perfis perimetrais pode ser personalizado e facilmente adaptável a qualquer contexto arquitetónico. Para além disso, é um produto de fácil manutenção e de máximo conforto.
Soluções
Painéis pivotantes de abertura extremamente leves e muito fáceis de manusear. O vão interior dos painéis pode ser personalizado com iluminação led (WRGB ou monocromática), blackouts ou estores. É tão flexível que permite a combinação de painéis fixos com painéis pivotantes de abertura. Pode ser personalizado através da combinação de vidros transparentes, translúcidos e/ou coloridos.
Configurações
Esta solução inovadora permite trabalhar na vertical (como divisão de espaços), bem como na horizontal, revestindo os tetos e proporcionando assim continuidade ao material.
Outros produtos
Últimas publicações
