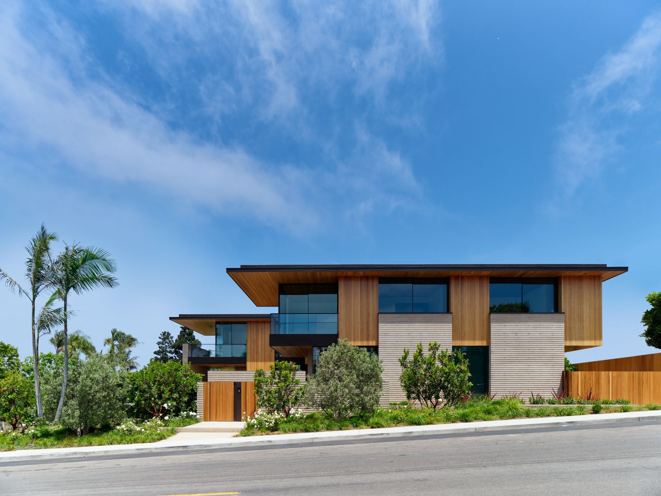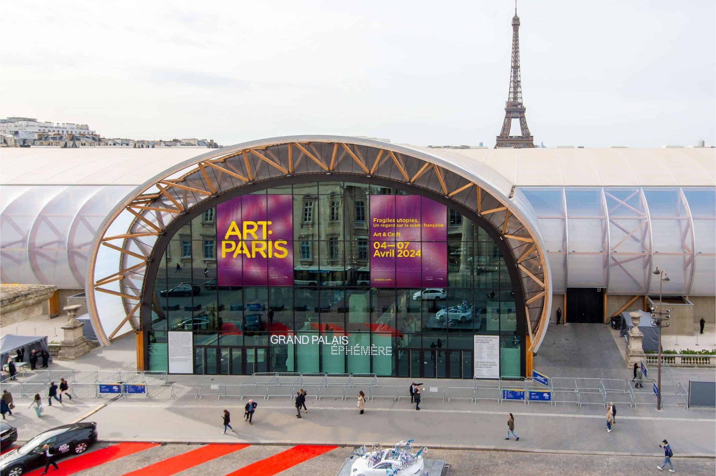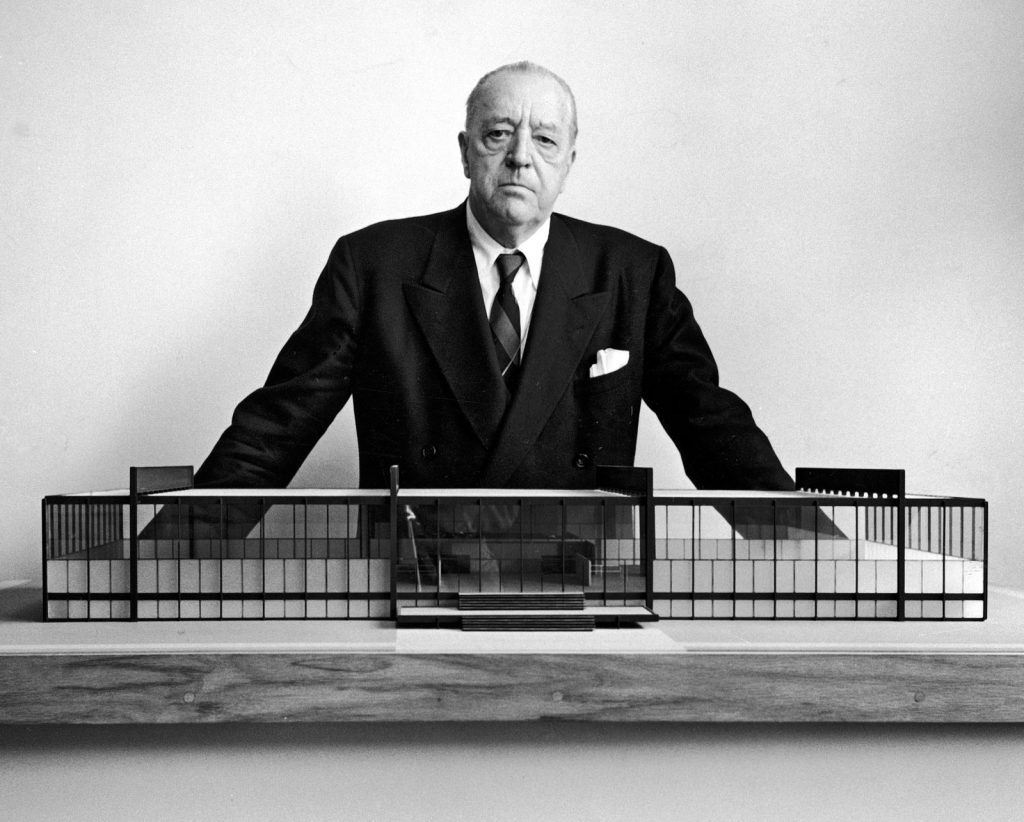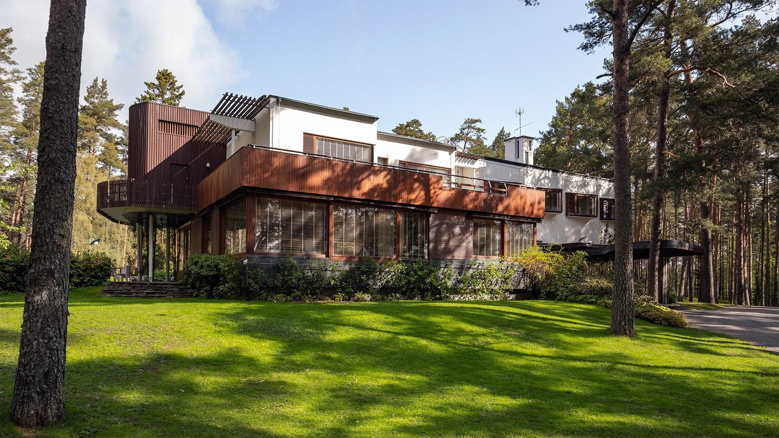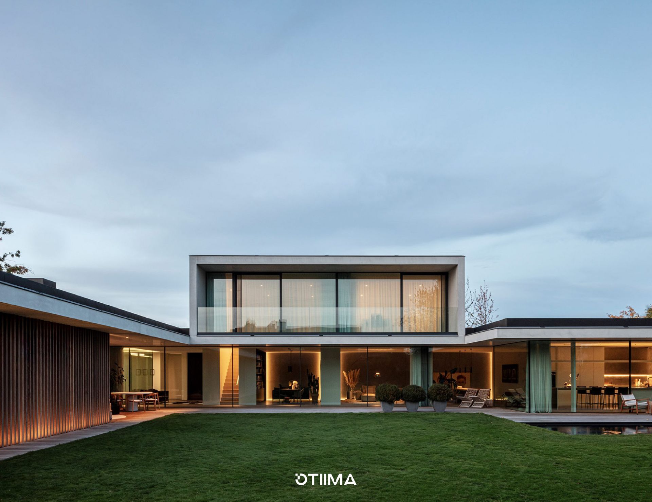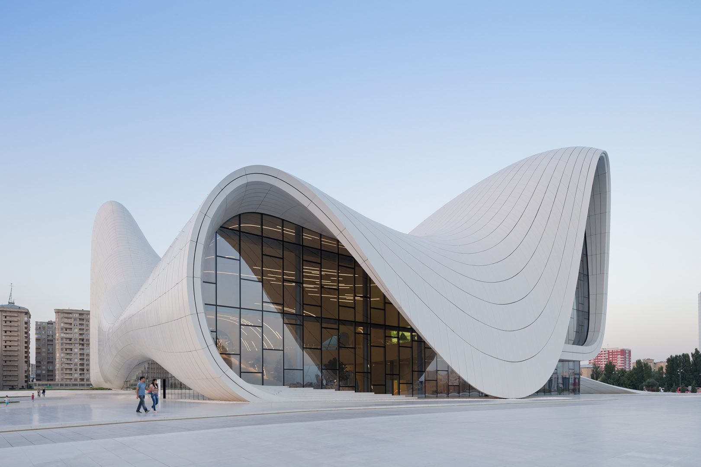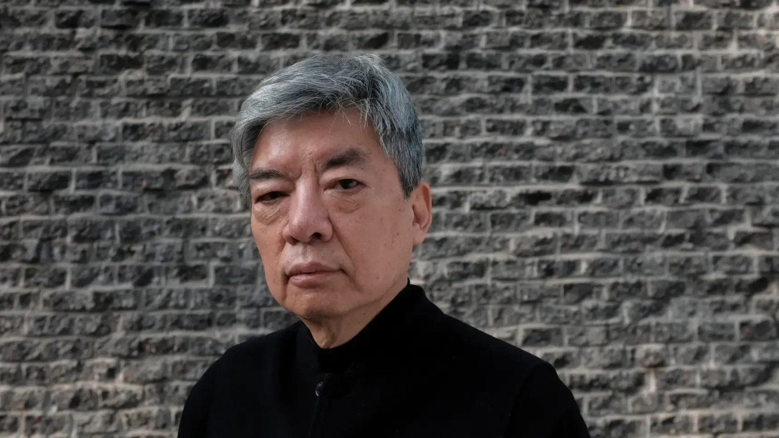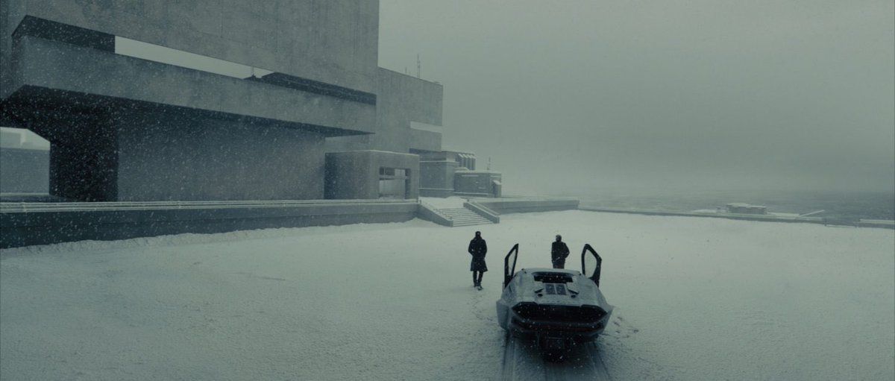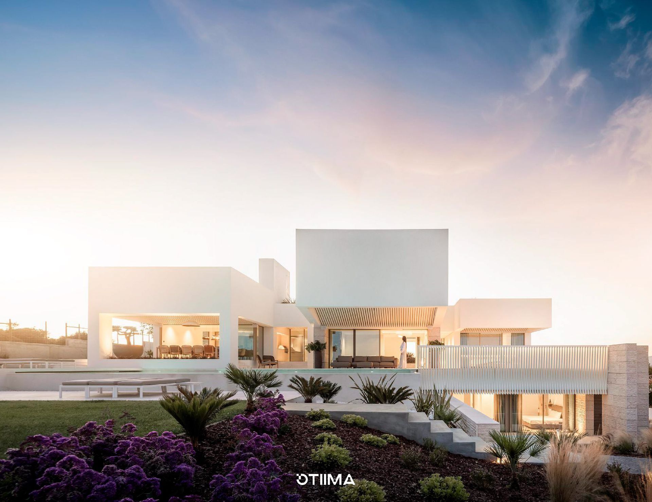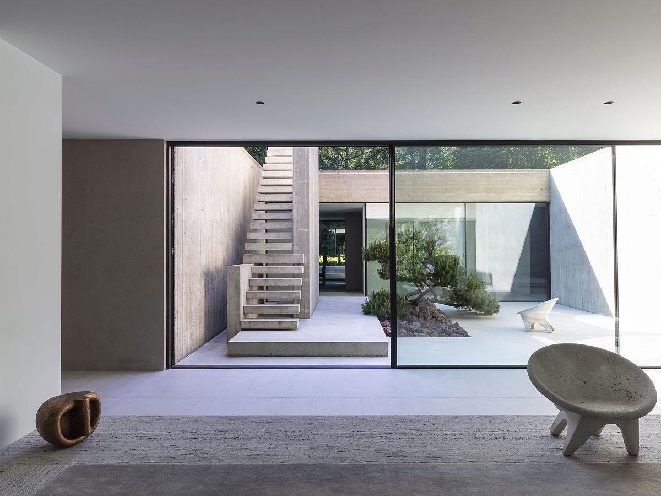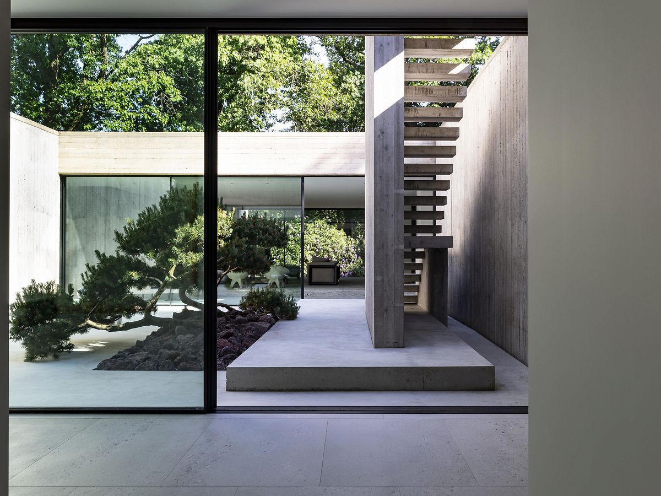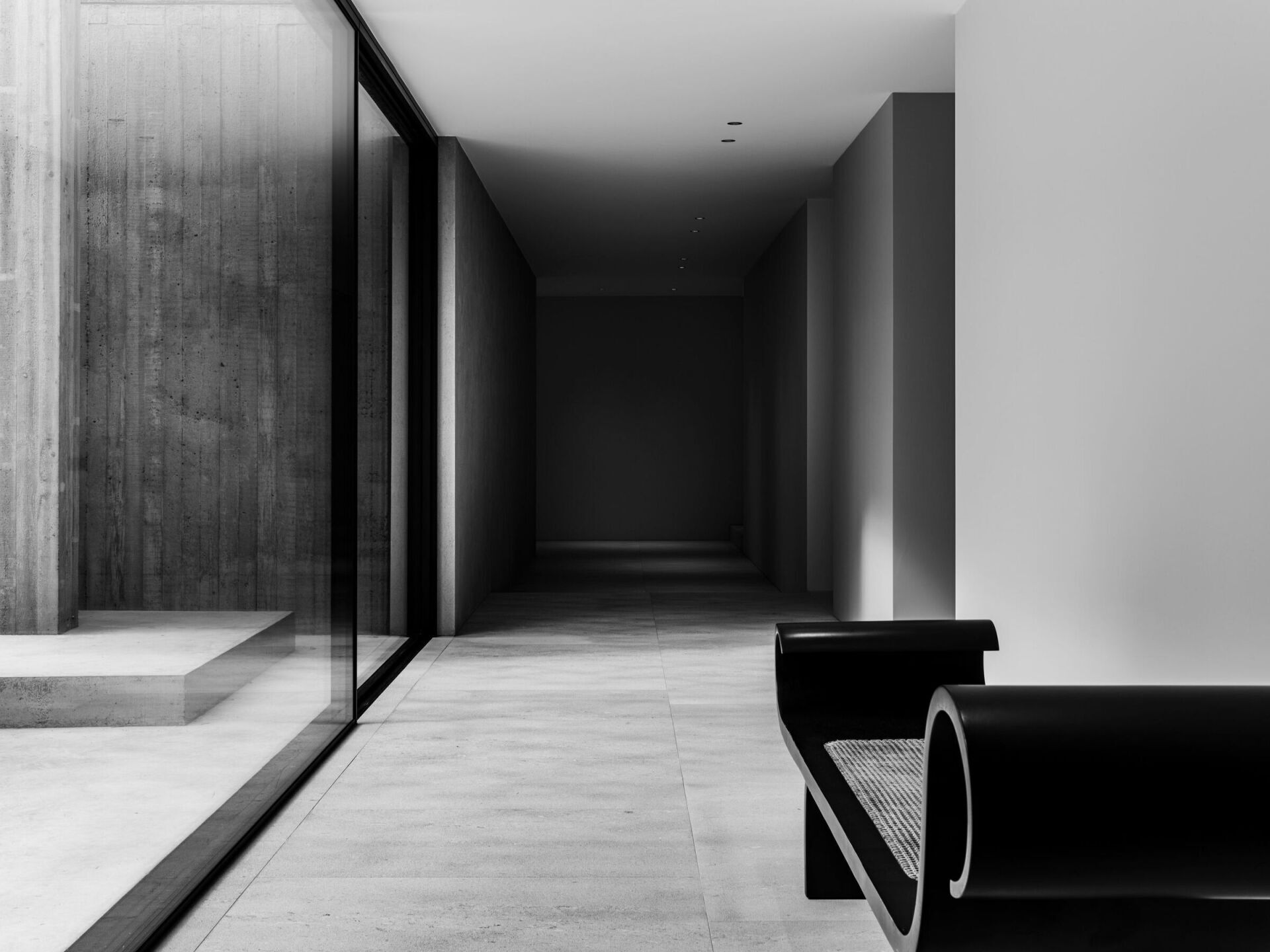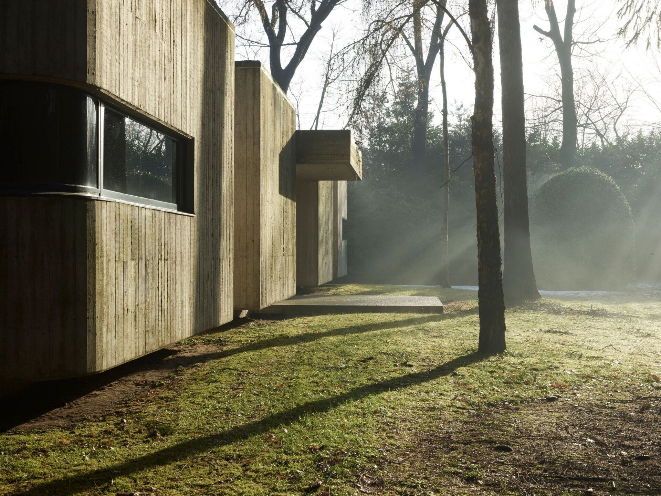Inside the redesign of the iconic Matthys-Colle house
Inside the redesign of the iconic Matthys-Colle house
We are travelling today in Deurle, a small picturesque village located close by the river Lys in Belgium, considered to be one of the best residential areas. We have come to this village, in particular, to watch closely the transformation of a very peculiar villa, being today the new headquarters for Glenn Sestig Architects. The charming concrete villa emerges as an architectural sculpture, while subtly preserving the minimalist aesthetics.
OTIIMA sophisticated window frames through the self-supporting clear glass and slender profiles allow the seamless unification of exterior and interior, similar to the peaceful transition of past and future that architects Glenn Sestig achieved to honour.
Featured in ARK JOURNAL this villa originally designed by Ivan Van Mossevelde for an art collector, holds a high sentimental and architectural value. The biggest challenge thus, for architects Glenn Sestig was to preserve the values from 50 years since this villa was first designed.
Best recognised as Matthys-Colle house, it is also the first house in which architect Ivan Van Mossevelde, used a circular construction and rough concrete form-work. The rounded corners and the window openings are the only elements that slightly break the massive volume.
Today the Matthys - Colle House in its inviting symmetrical architecture features a central patio and an indoor art gallery with indirect light, marble floor covering, windows of clear glass frames with thin aluminium profiles creating a dramatic effect and natural stone floors in soft shades of grey.
