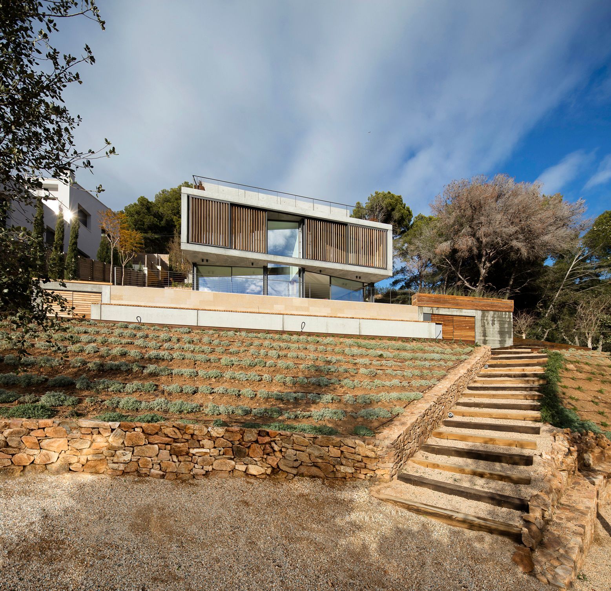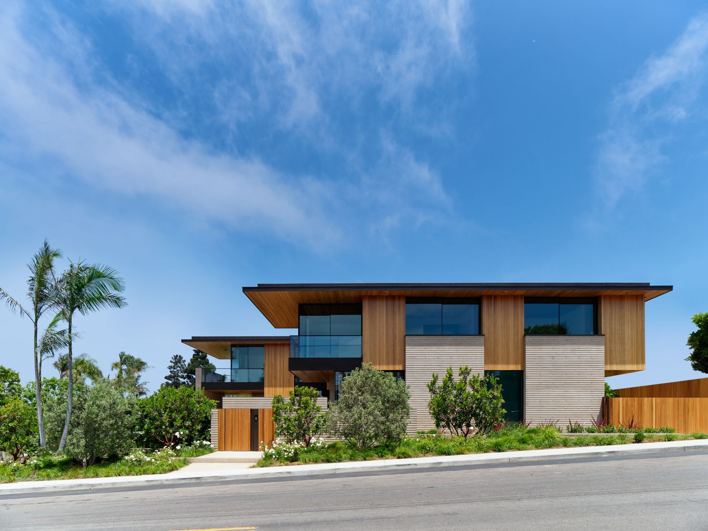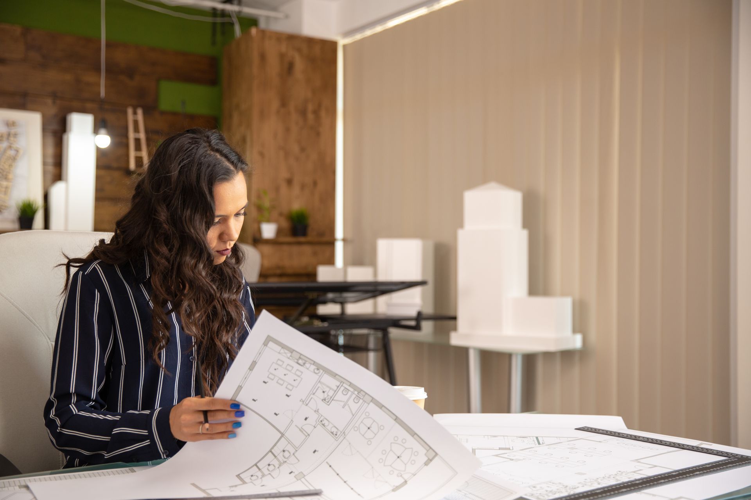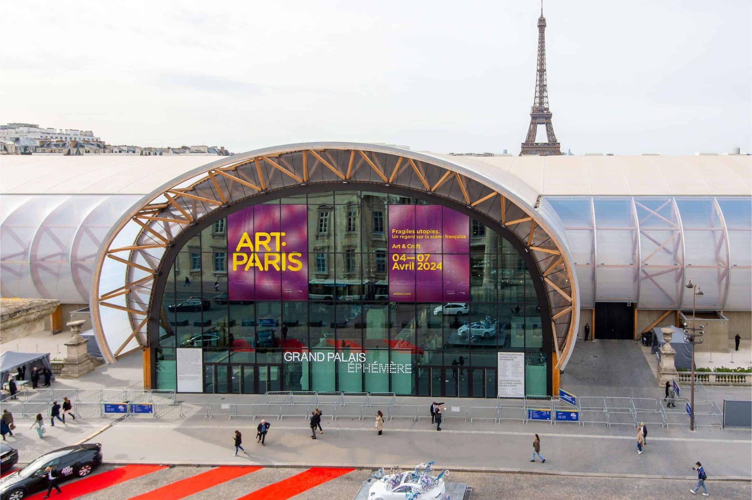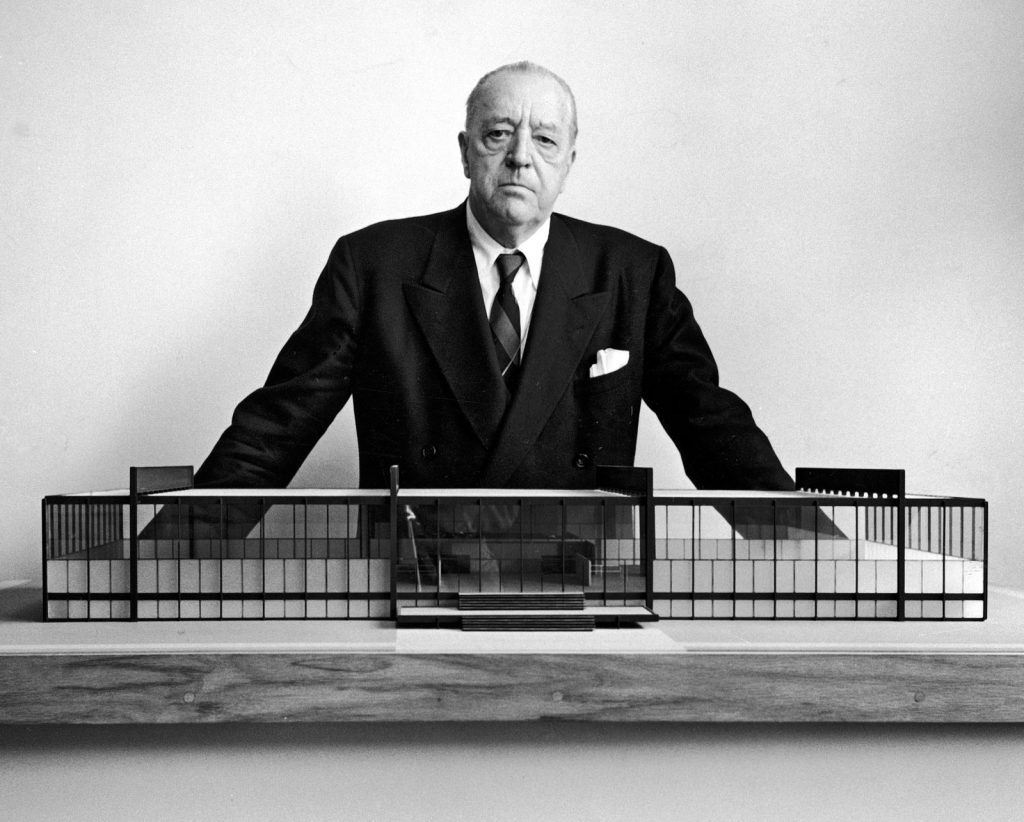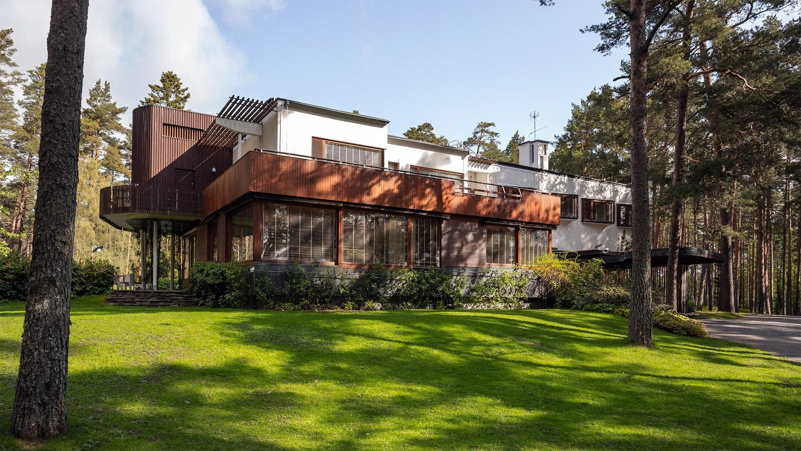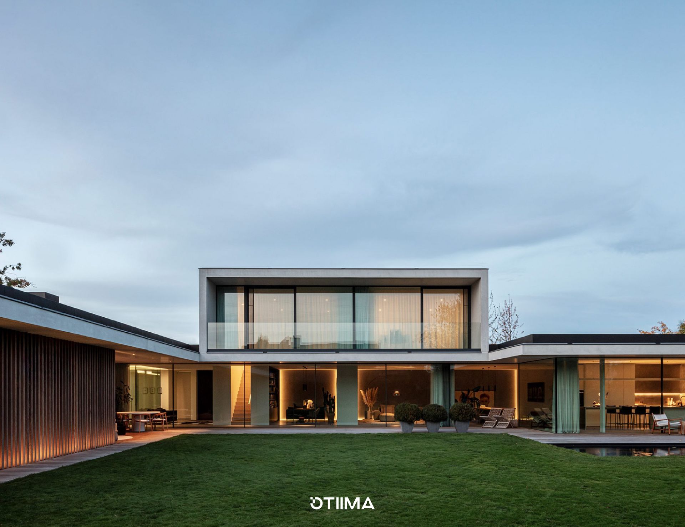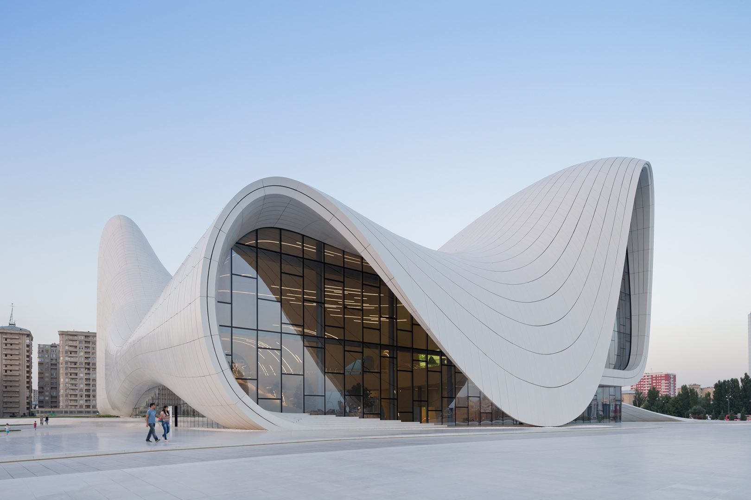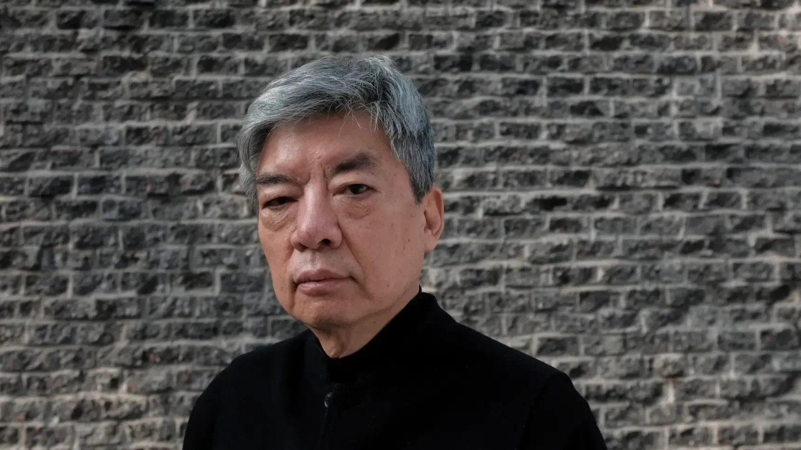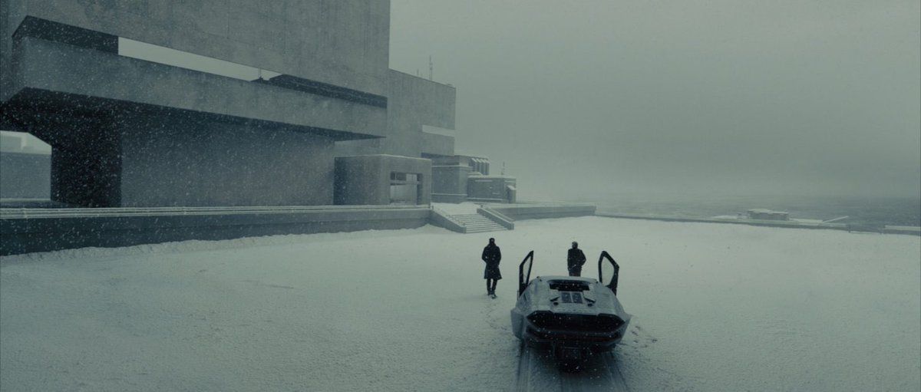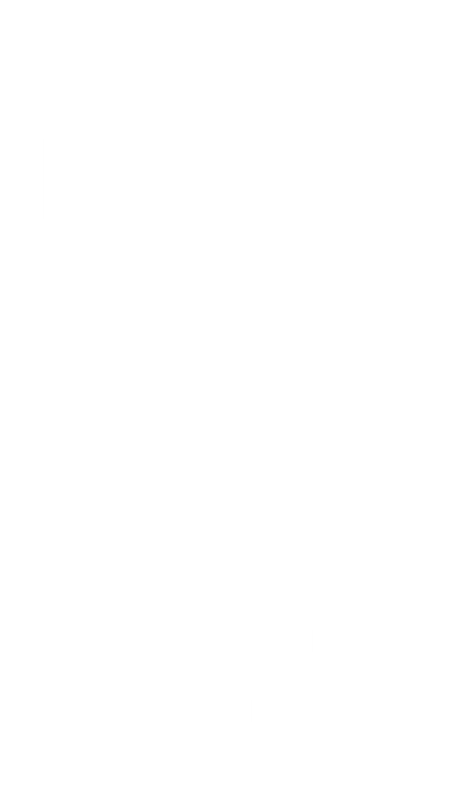Exploring Urban Imaginaries and Paper Architecture, An Exclusive Interview Ana Aragão
Last week we invited Ana Aragão for a friendly conversation. She is an architect, designer and artist who only draws immersive and imaginary worlds by combining white paper, pencil and her explosive creative mind. Her studio in the heart of Porto is filled with light and illustrations; you quickly find yourself wandering in the countless tiny details of her drawings, some so detailed that they are almost unreal.
Ana Aragão (Porto, 1984) graduated in Architecture at FAUP in 2009. With an atelier in Porto since 2012, she dedicates herself exclusively to drawing, exploring the theme of urban imaginaries and “paper architectures”.
Among her most recognised works, his participation in the 2014 and 2016 editions of the Venice Biennale stands out, in addition to collaborations with ARTWORKS, Tapeçarias Ferreira de Sá, Porto Barros, Schmidt Light Metal, Vista Alegre, Casa da Memória de Guimarães, among others. In 2014, she was selected by the prestigious magazine Luerzer’s Archive as one of the “200 Best Illustrators Worldwide”.
In this interview, we dived deep into the waters of creativity, the ability to manifest something from nothing. In particular, we discussed her most recent exhibition at the iconic Hillside Forum gallery in Tokyo - "My Plan For Japan."
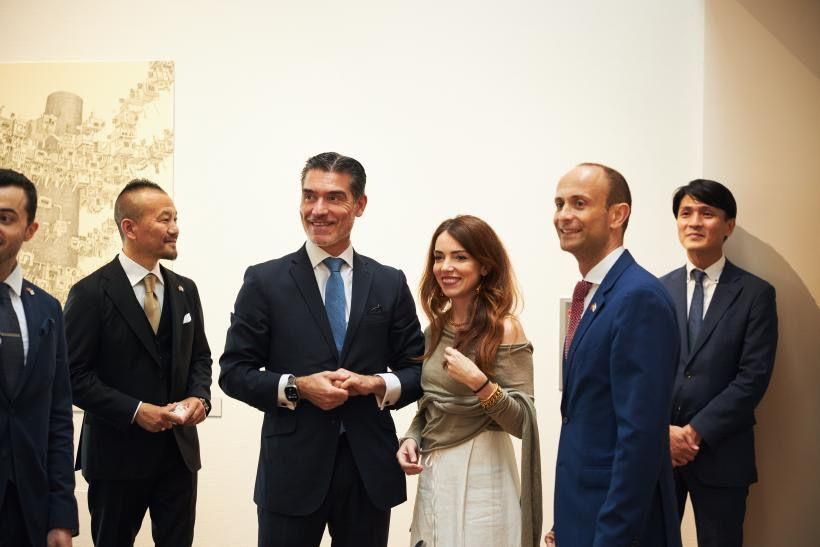
Exhibition Hillside Forum, Photo Credit Miguel C Tavares.
OTIIMA:
We are happy to have the opportunity to have this conversation with you. While trying to put down all our questions, it is almost obligatory to escape from the ordinary daily life we live and jump into an imaginary train, like the ones you draw, so that we can fully enter Ana Aragão's world.
How is it to be inside Ana Aragão’s creative mind? What are the main things that stimulate your creative mind?
Ana Aragão: It is a world where reality meets imagination; my drawings act like the train you mention; they are an escape from reality. Like in Alice’s world, things depart from reality and are very similar to it, but they are never the same — either bigger, smaller or in an unusual position. My mind works like strange dreams, where everything recalls a particular moment or feeling in our life, but nothing makes total sense. All my creations are grounded on banal objects and ordinary moments in life, but they mix in a new and strange way as puzzles that miss pieces. Art is an abstraction and a synthesis of our puzzling and unsolvable lives. In my urbanscapes, I explore the idea of the infinity of the city's labyrinth, a metaphor for the human soul and its incredible complexity.
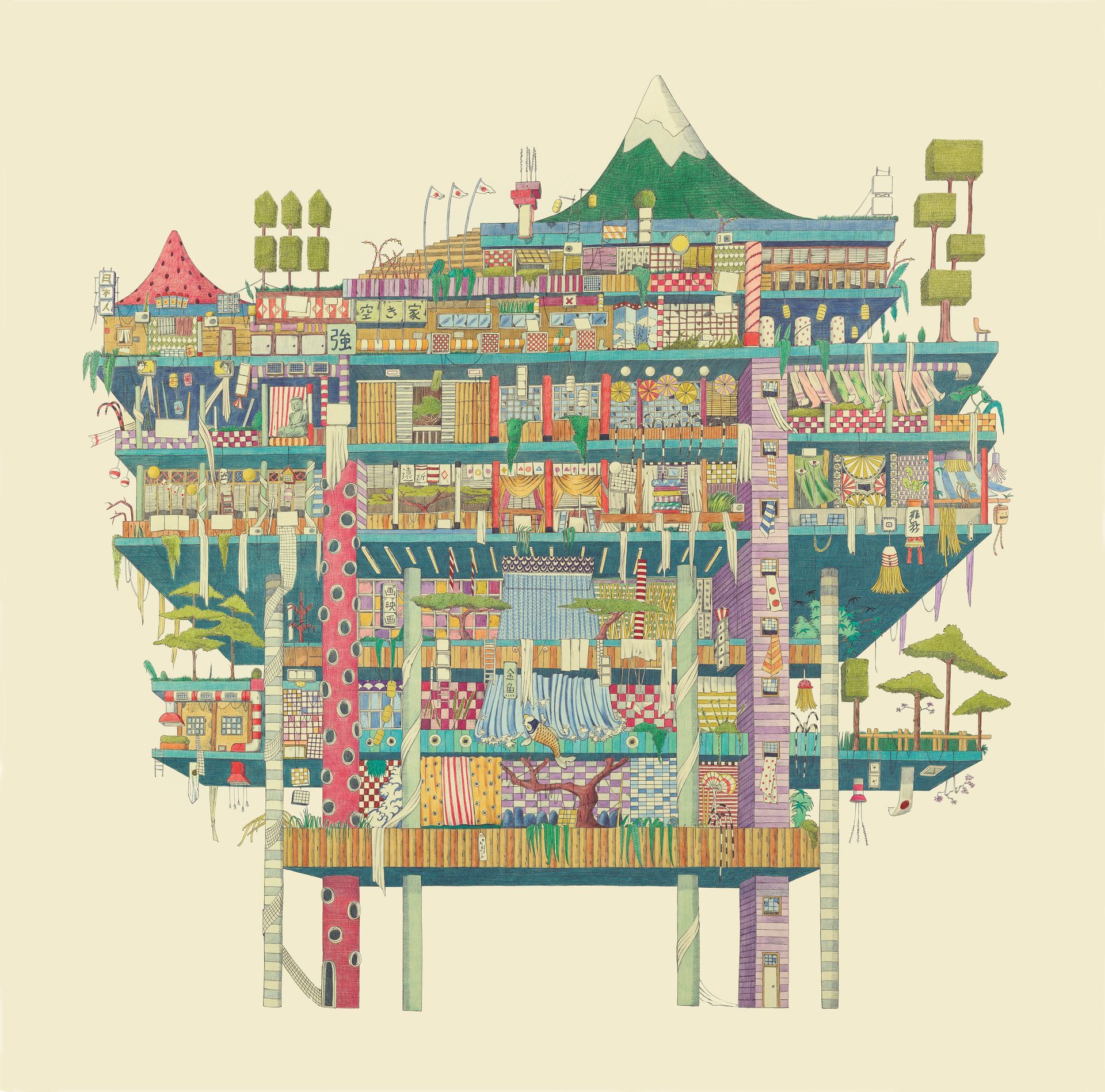
Kikutake meets Arriety, by Ana Aragão
O: Your work is often described as exploring the theme of urban imaginaries and paper architecture. Can you tell us more about what inspired you to focus on this particular theme and how it has evolved throughout your career?
AA: I studied architecture in the Oporto Faculty, where I learned about the importance of genius loci, the adequacy of a project to a specific site, the beauty of hand drawing and the importance of measuring reality with the eyes and the body. All that apprenticeship made me develop a special relation with hand drawing and a very particular feeling of the passage of time through detail. After some brief teaching and scientific investigation experience, I discovered that I was passionate about drawing and had no need to see my constructions built. Some of my heroes and favourite works come from the realm of utopia, made by the hands of other architects that also dedicated their work to the so-called “paper architecture”, like Étienne-Louis Boullée, Giovanni Battista Piranesi, Alexander Brodsky and Ilya Utkin, Peter Cook and Archigram, among many others. I, therefore, situate my work in the universe of fiction and imagination. I like to call myself a “paper architect”. It is a means of investigating the city's theme and urbanity through a straightforward approach. My hand has a secret passage to my brain; both conspire to build new worlds.
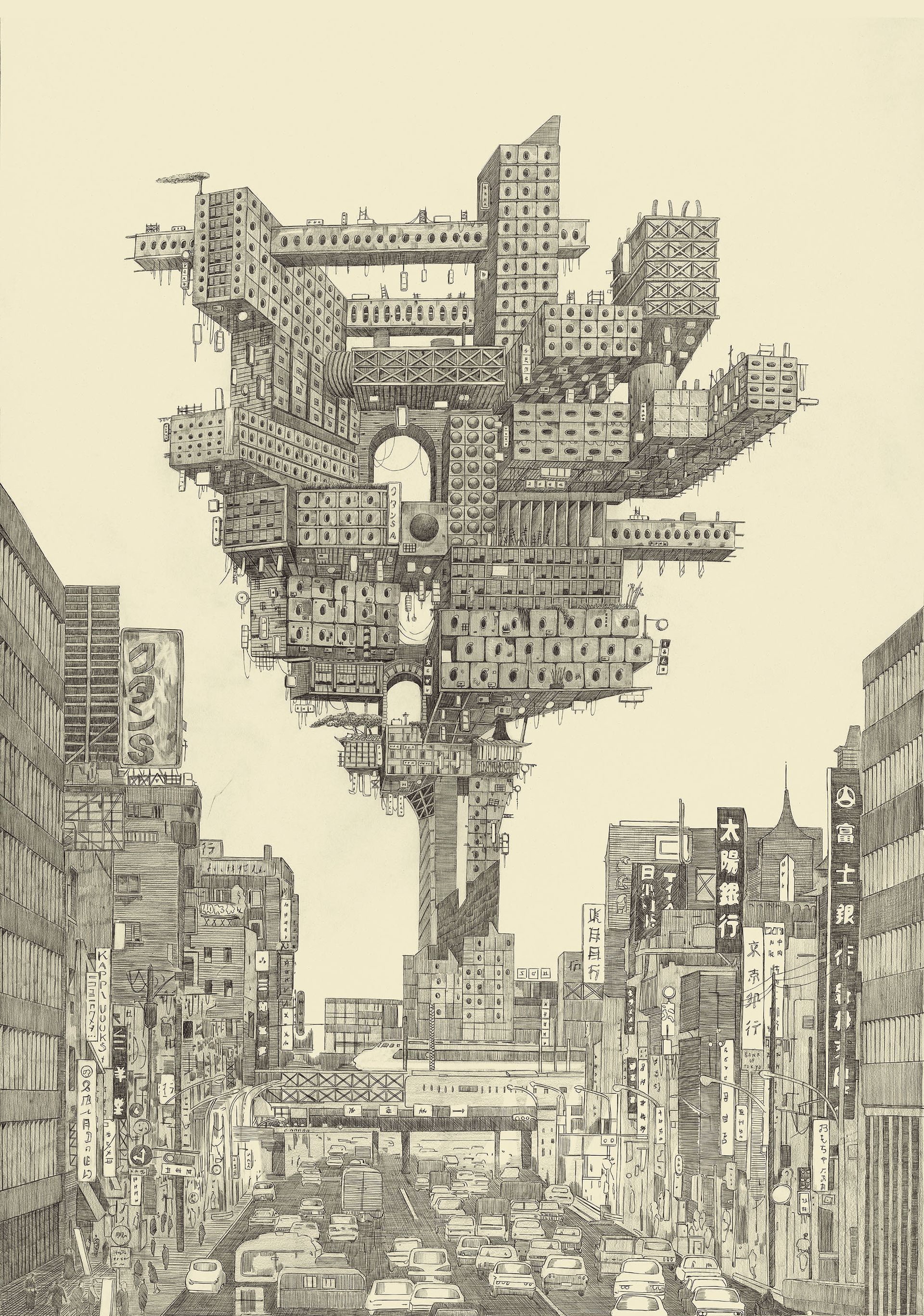
The delirious story of the Casule Tower, by Ana Aragão
O: Your designs are renowned for their intricate and extraordinary details. Could you walk us through your creative process and the techniques you employ to bring your architectural visions to life on paper?
AA: I use straightforward techniques, like a pen (sometimes ballpoint) on paper, usually large sheets of paper where I can dive into it. If I reduce the means to straightforward and common techniques, the effort or I will be braver and more assertive. The quest for detail has to do with an obsessive way of looking at things and with a certain calm regarding the passage of time. I have the desire to take everything I do to the limit. When I find myself deep inside a drawing, time stops, and reality pauses. All that matters is what I am doing, which significantly pleasures me. The observer can only look at one drawing at a time; he has to examine it from a distance to understand the meaning and from very close to perceive the details and the subtle ironies hidden in a drawing. The drawing works as a mechanic and game, being the observer responsible for “activating” it with its gaze and imagination. I start with an overall idea and develop the details as I draw. Everything happens “live” in a kind of personification of the esthetic act. The elements are essential in giving authenticity to something that does not exist but could exist in a parallel world.
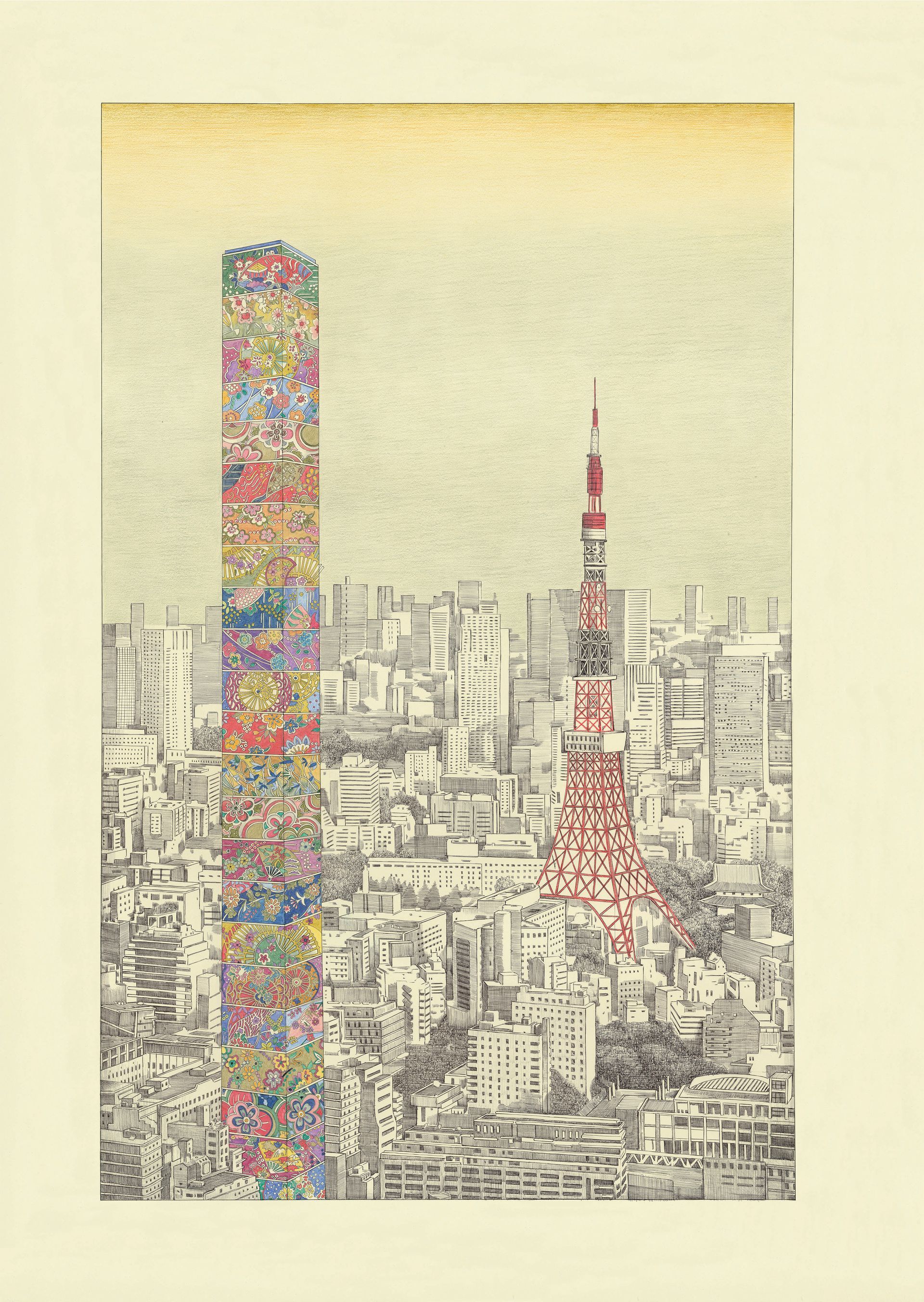
Paper Architecture, by Ana Aragão
O: "My Plan for Japan" was recently showcased at the Hillside Forum Gallery in Tokyo. Could you share the inspiration behind this exhibition and how it ties into your overall body of work?
AA: “My Plan for Japan” is about my imagination of Japan; it explores the extraordinary experience of Japanese territory. All the works are an interpretation, from the eyes of a foreigner, of a culture that I am passionate about the rituals, the rigour of details, the organisation, the cult of craftsmanship, the relation with time and story and the great use of technology.
In Japan, I am in another world with little or nothing to do with ours. I studied intensely the beautiful traditional Japanese drawings (ukyo-e), their literature, the famous and incredible animation movies, art references and Japanese Metabolism, probably one of the most amazing ideologies in architecture. All that research proved helpful when I started to draw my impossible structures of Japan. I took 24 drawings to the Hillside Forum, the extraordinary gallery designed by Fumihiko Maki, regarding this fact responsibly and enthusiastically.
The works divided into collections are called “Blind Dates”, “Fictions”, “Kanji Collection”, and “Forever Lost”.
The motive of the exhibition was the commemoration of the 480 years of the arrival of the Portuguese in Tanegashima in 1543, and the invitation came from the Portuguese Embassy in Japan. For this special ephemeris, I developed a folding screen with the support of
OTIIMA based on the historical Nanban folders.
This time, I proposed to take Portugal to Japan through a big (420 x 200 cm) and ultra-detailed black ship — Kurofune — that works symbolically like a bridge between the two countries and celebrates their long-lasting friendship. The piece counts with an excellent surface of a gold leaf that remits us to the Nanban art and incandescence provoked by the overwhelming experience of Japan. This central piece, “O Auto da Barca do Efémero”, was in the gallery's main space as the protagonist of this romance between me and Japan. The exhibition counted with a movie from Miguel C. Tavares, digital animations of the drawings by Universidade Lusófona and music from Tiago Bettencourt. Seeing my drawings come to life and gain a life of its own is pretty beautiful. I think this was a unique and natural step of my work, that is, at its genesis, entirely analogical.
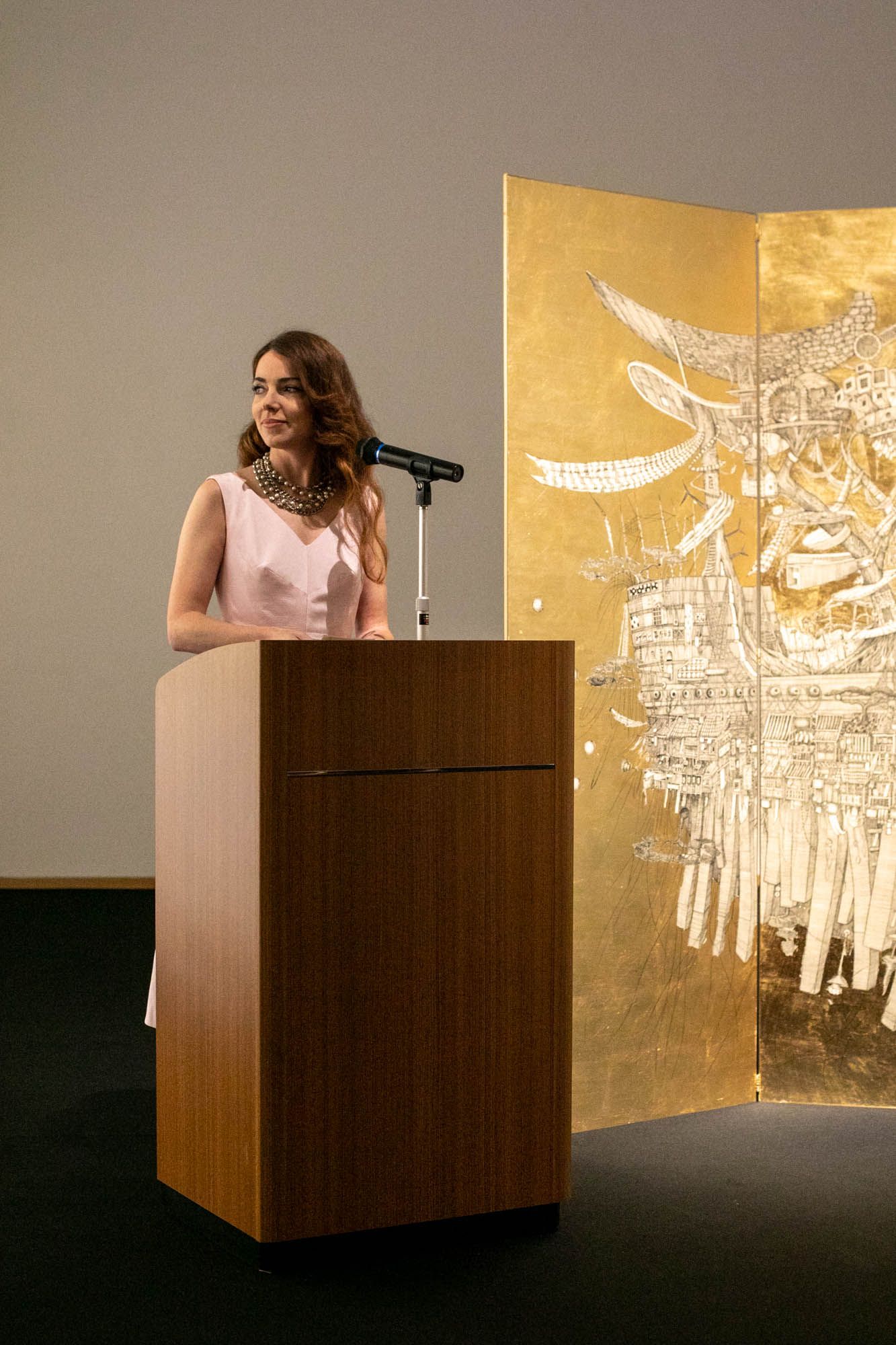
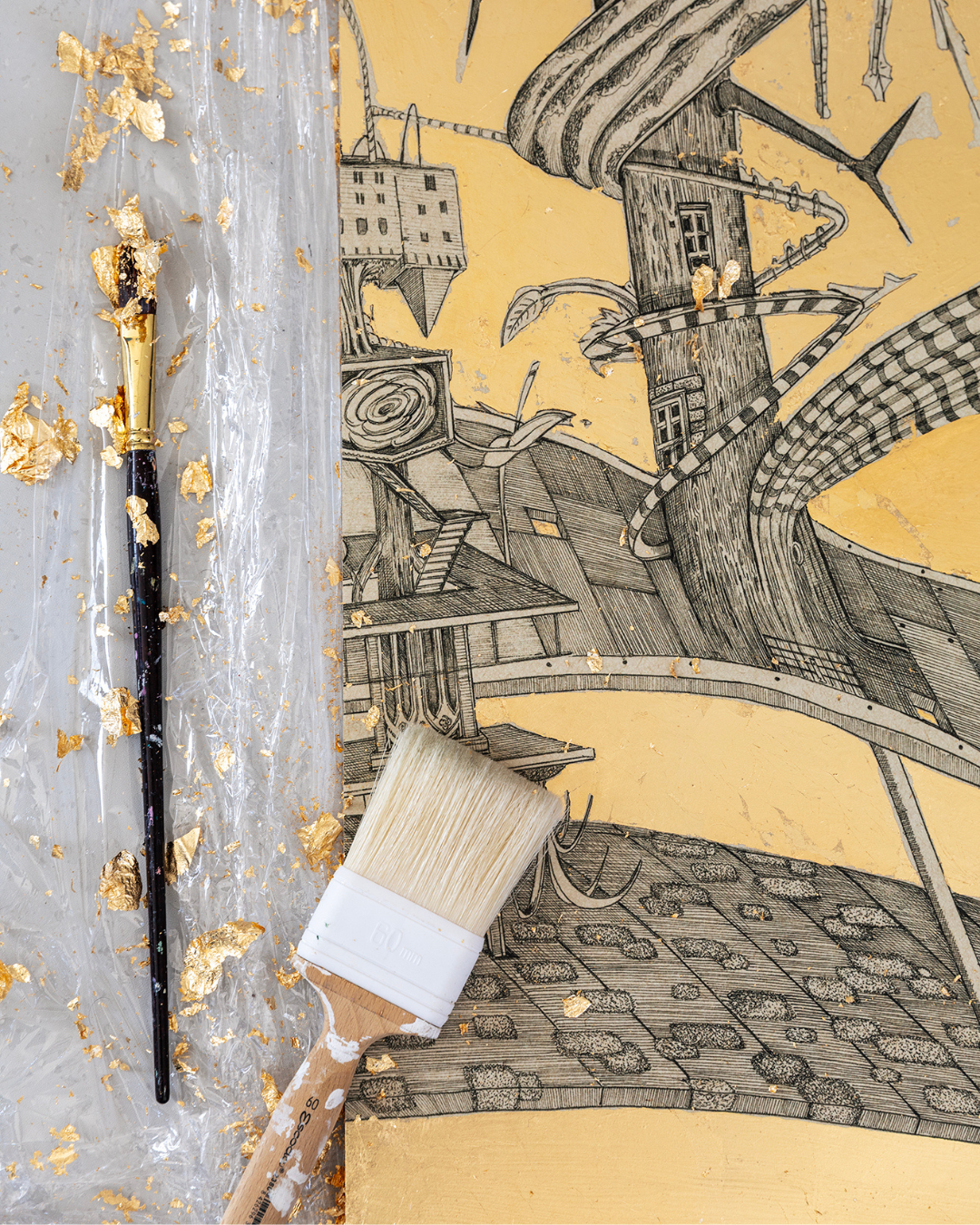
Auto da Barca do Efémero, Central artwork Photo credits: Claudia Rocha
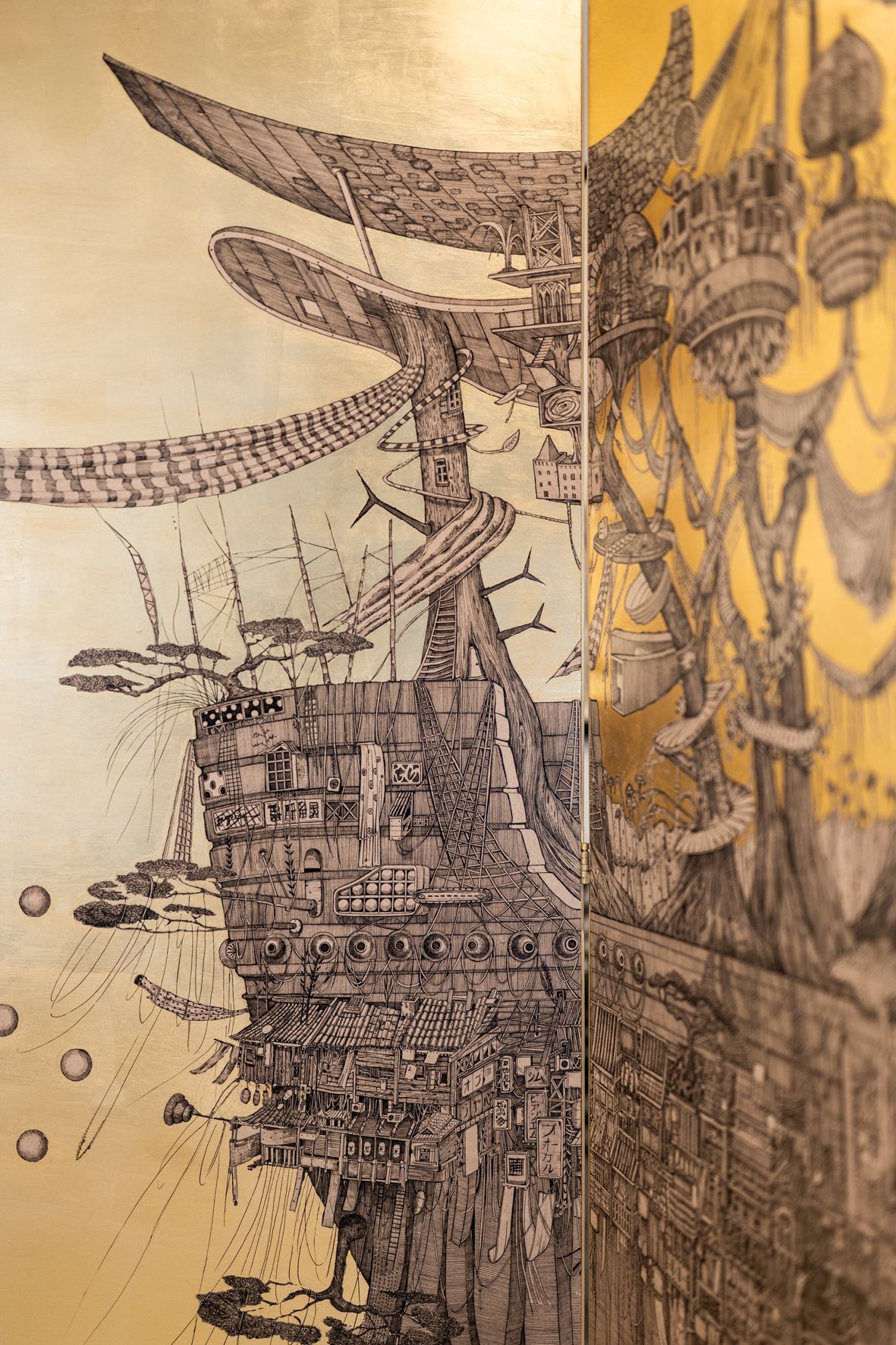
Auto da Barca do Efémero, Central artwork Photo credits: Joao Rey.
O: What challenges did you face while preparing for the “My Plan for Japan” exhibition?
AA: To work at a distance is always challenging. I was going to make a trip to Japan to do site research, but due to the pandemic, the trip had to be personally postponed, so this is the story about a personal quest for a lost place. As Roland Barthes says, Japan is the apogee of the graphic, so it was challenging to propose a new graphic view of something already saturated with drawings and signs. The pursuit was successful, and the Japanese related to my work. All my pieces are personally challenging, but due to their detail and dimension, but mainly their symbology, the screen folder was physically and intellectually demanding. I must admit that I love this kind of challenge: if you give me the possible, I won’t be super excited, but if you give me the impossible, I will be as engaged as possible. This idea is a reasonable sum of my work, aiming for the impossible and trying to exceed it.
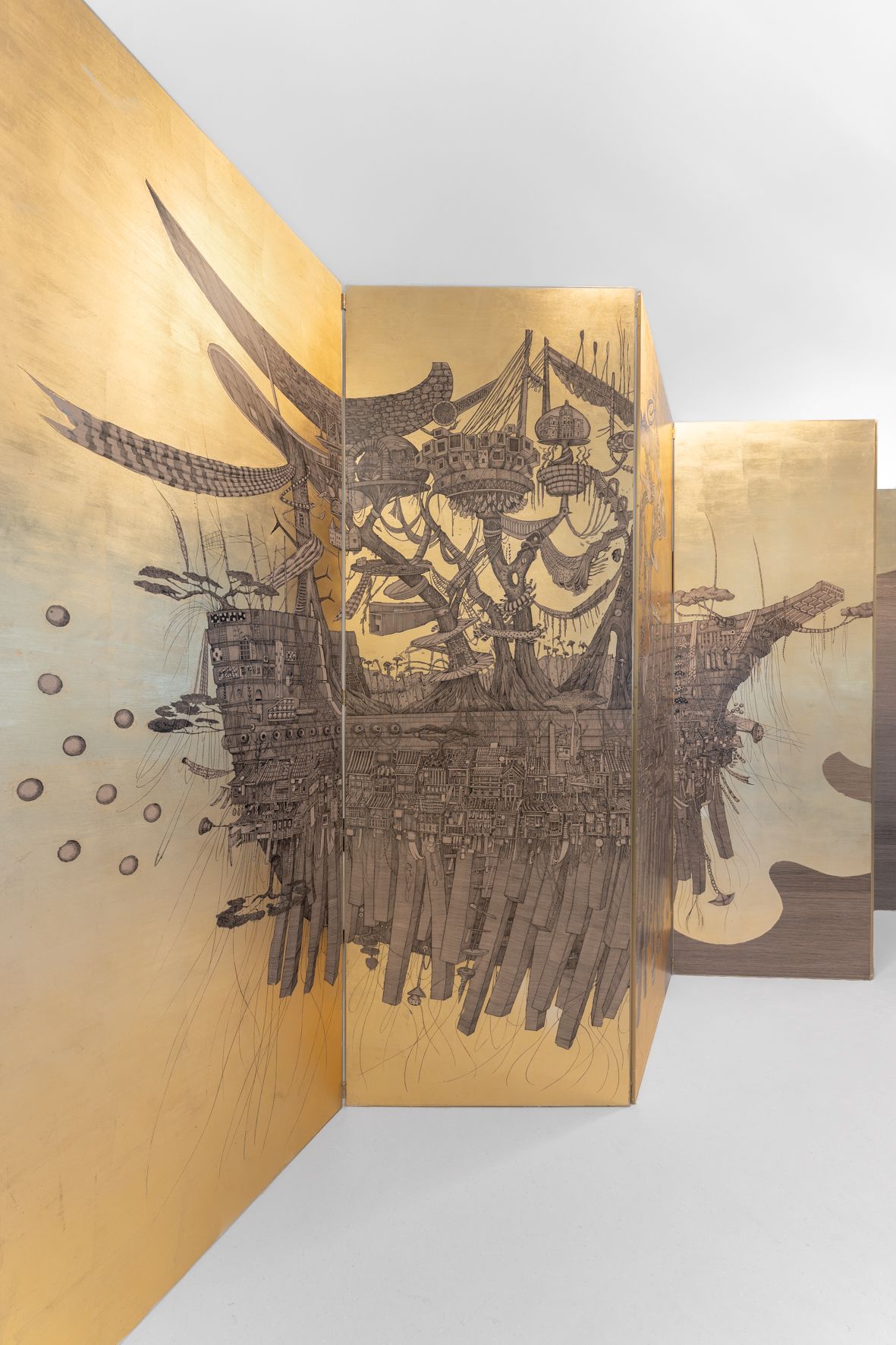
Auto da Barca do Efémero, Central artwork, Photo Credit Joao Rey.
O: Your work often blurs the boundaries between architecture and fine art. How do you see the relationship between these two disciplines in your work, and how do you navigate the challenges and possibilities that arise from combining them?
AA: My work touches both universes, architecture and fine arts. It departs from architecture, as I have the method of the architect: to analyse all the conditionings, investigate or formulate the program, and be site-specific. The result is not architecture, as it does not define an interior space but can integrate fine arts. The difference between other artistic works is how I get there: not through total freedom nor the genuine idea of “inspiration”. I believe in the notion of discipline and reach the level of detail through a set of premises I impose on myself. I like to think I am somewhere between the two worlds, with my feet in architecture and my mind in art. To be able to test the elasticity of the disciplinary fields motivates me and consolidates my condition of “Außenseiter”, which I firmly believe is essential for the principal value in our lives: freedom.
Only a free mind can authorship, and only culture will free us.
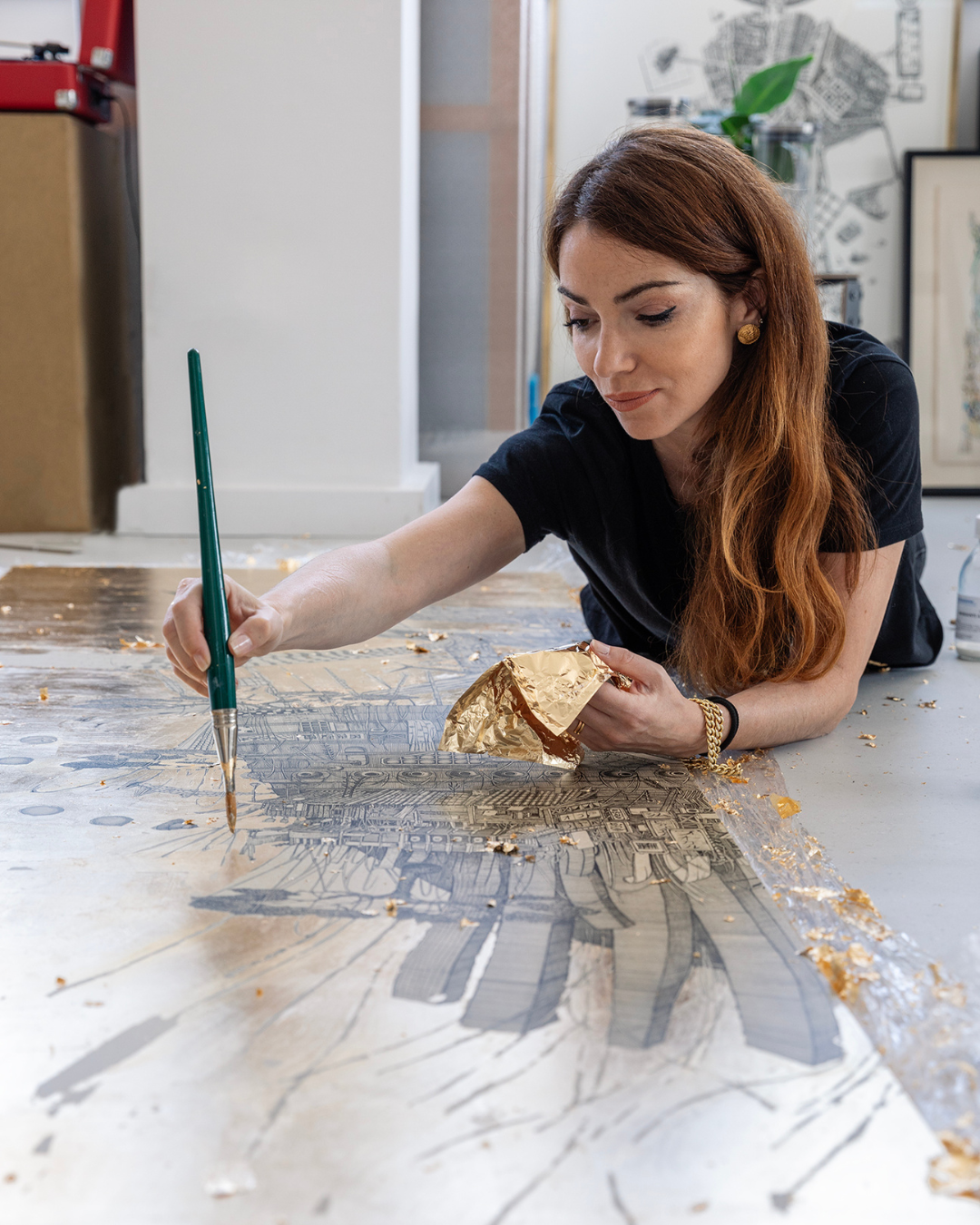
Auto da Barca do Efémero, Central artwork, Photo Credit Claudia Rocha
O: With launching your latest exhibition in Japan, what new directions or themes do you foresee exploring in your future projects? How do you envision your artistic practice evolving as you continue to push the boundaries of urban imaginaries and paper architecture?
AA: I have many ideas for future projects, and they all investigate different concepts, techniques, and sizes. The only thing I cannot do in my next project is what I did in the last; I want to reinvent myself. Even if I think that, poetically, I am always doing the same drawing over and over, I need to test new dimensions of the artwork. My biggest desire has always been to do an infinite illustration. Now I have the right ideas and experience to materialise that ambitious project. My next exhibition will happen in Casa da Arquitectura and is a collaboration with one of the best Portuguese writers, Gonçalo M. Tavares — I will head towards a more geometric and abstract approach relating to words, phrases, codes, and labyrinths. The essential element of my drawing has been and will remain to be the line. Opposite the point, a line incorporates time and memory. I also strongly desire to explore international stages, as the voyage and immensity are intrinsic to my work and imaginaries. To make others travel through my career, I must travel, which is my humble desire for the future.
