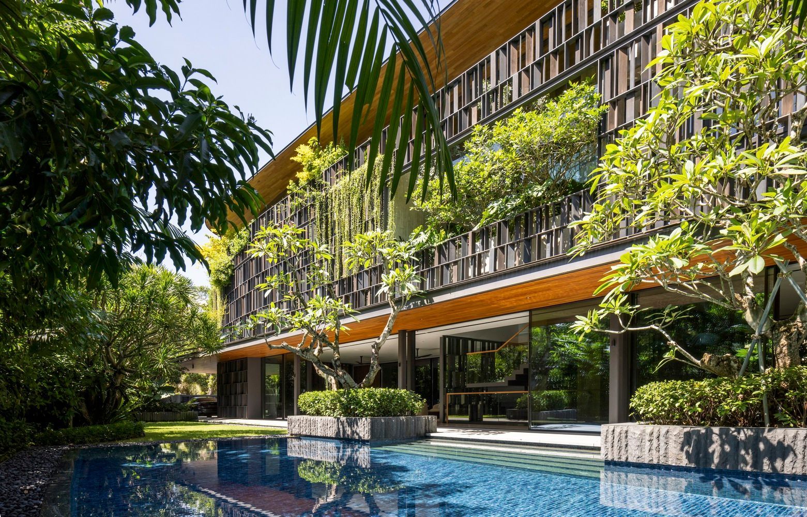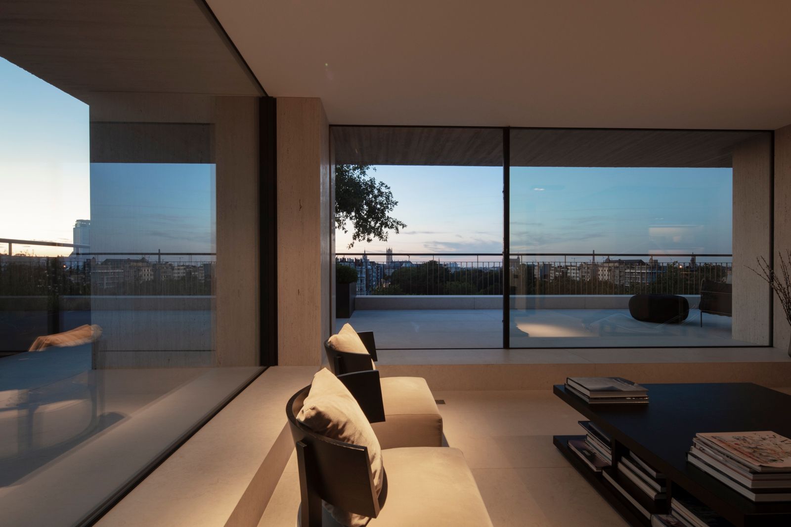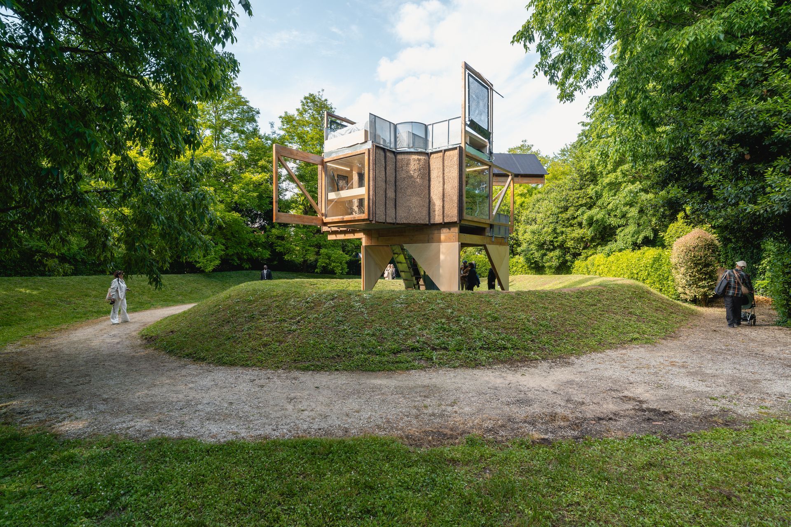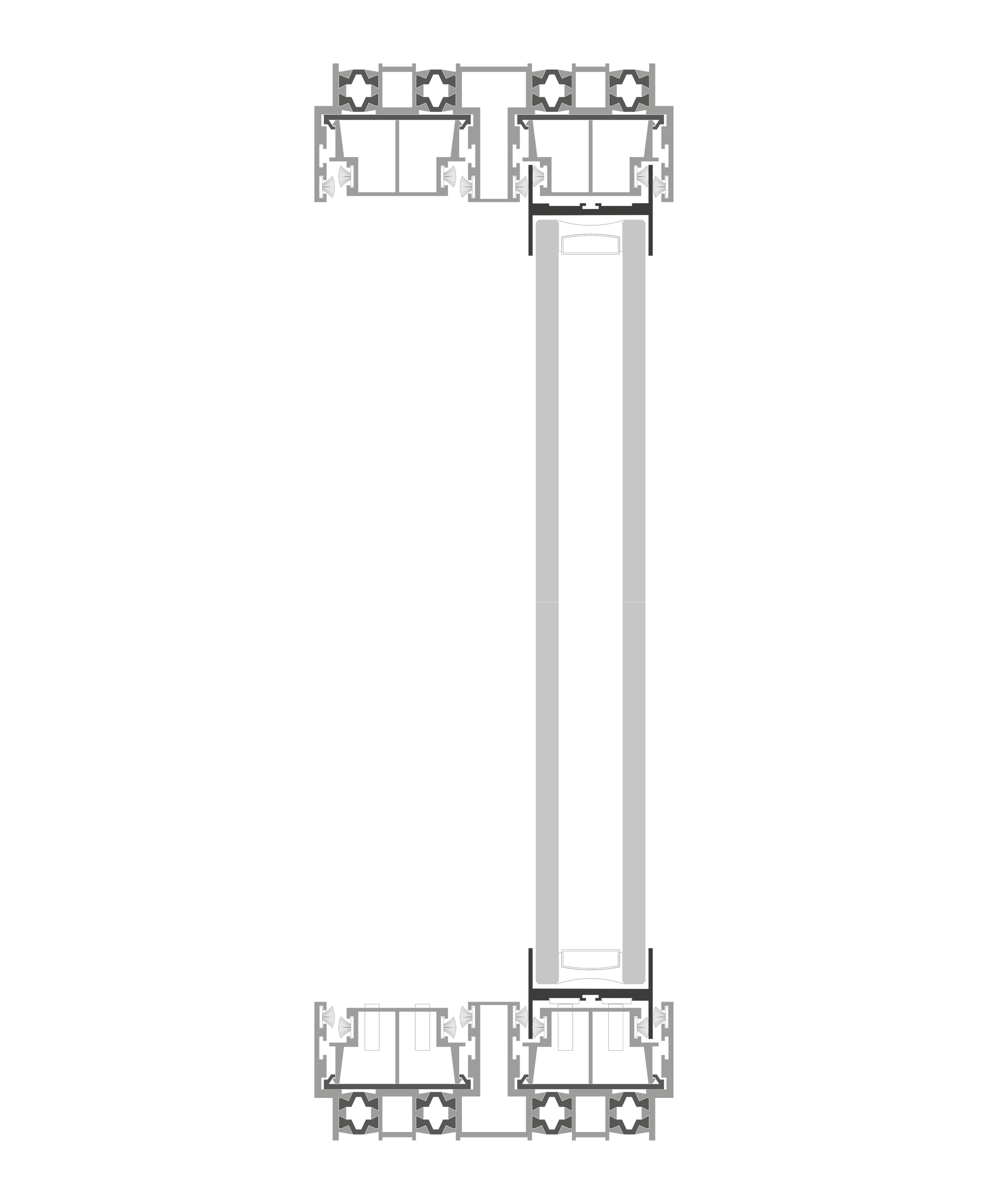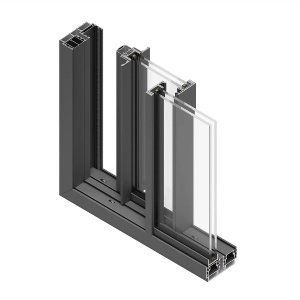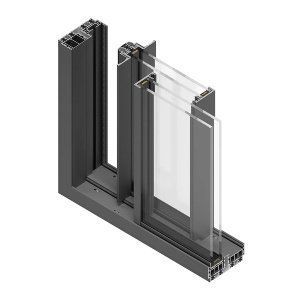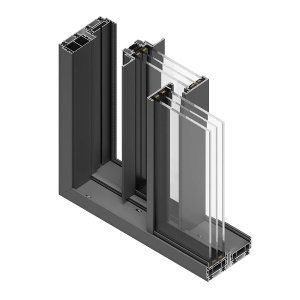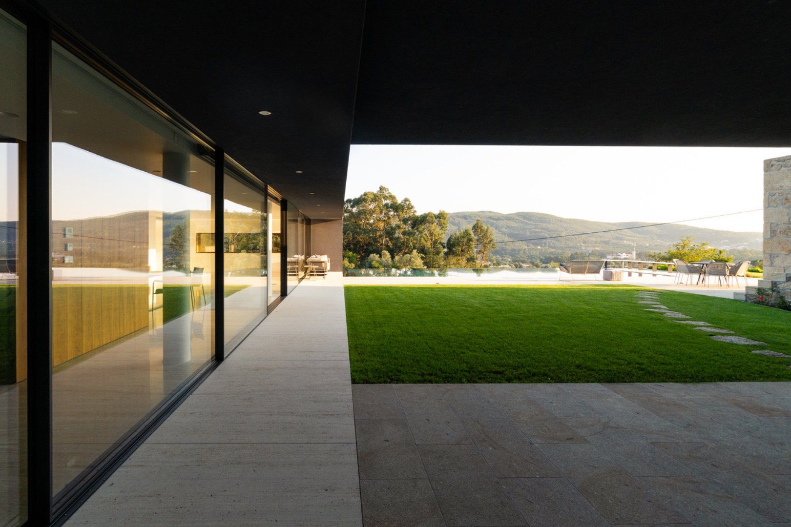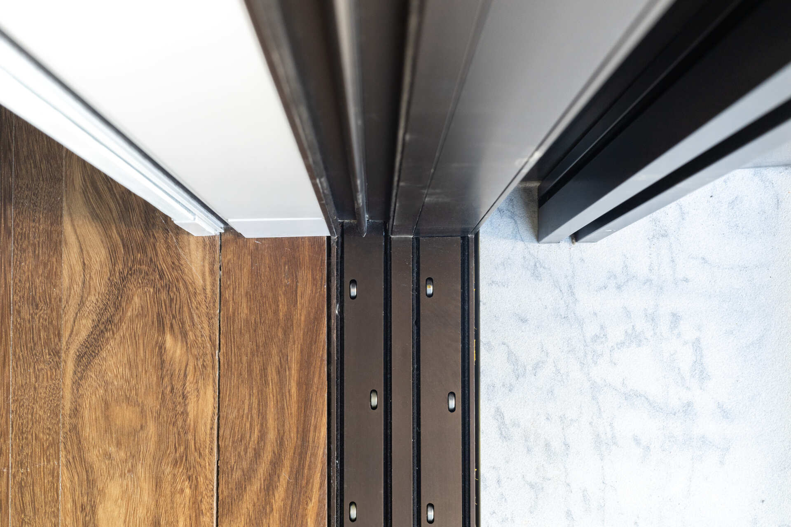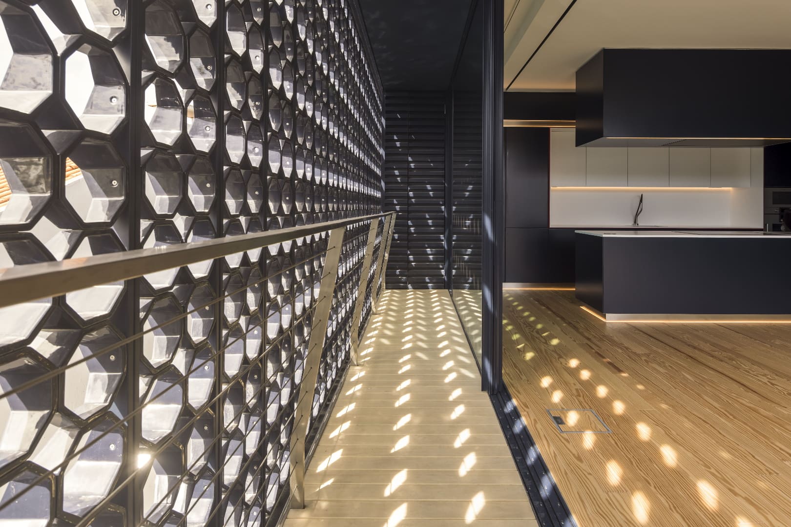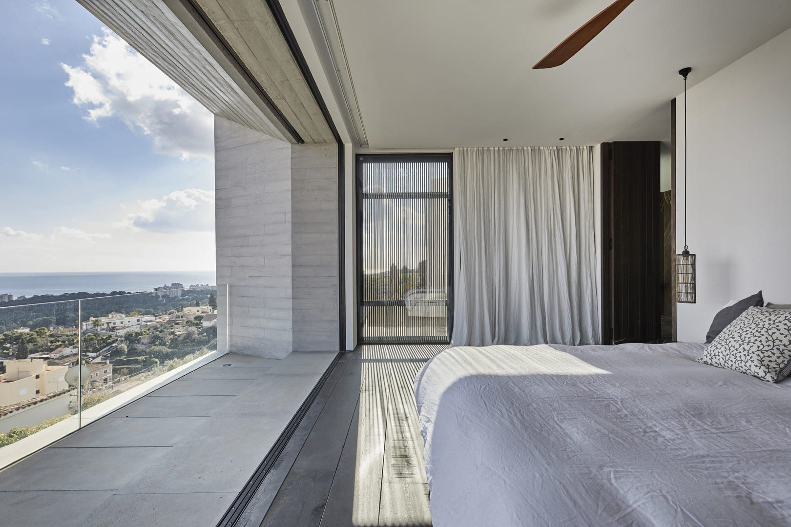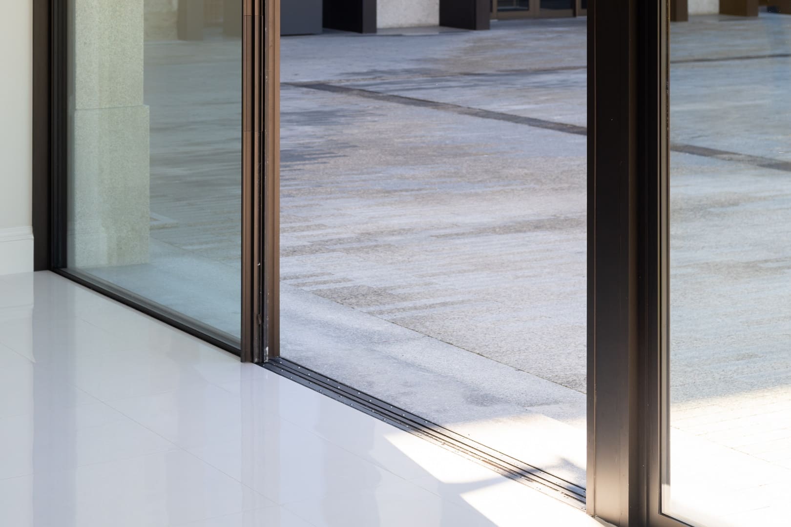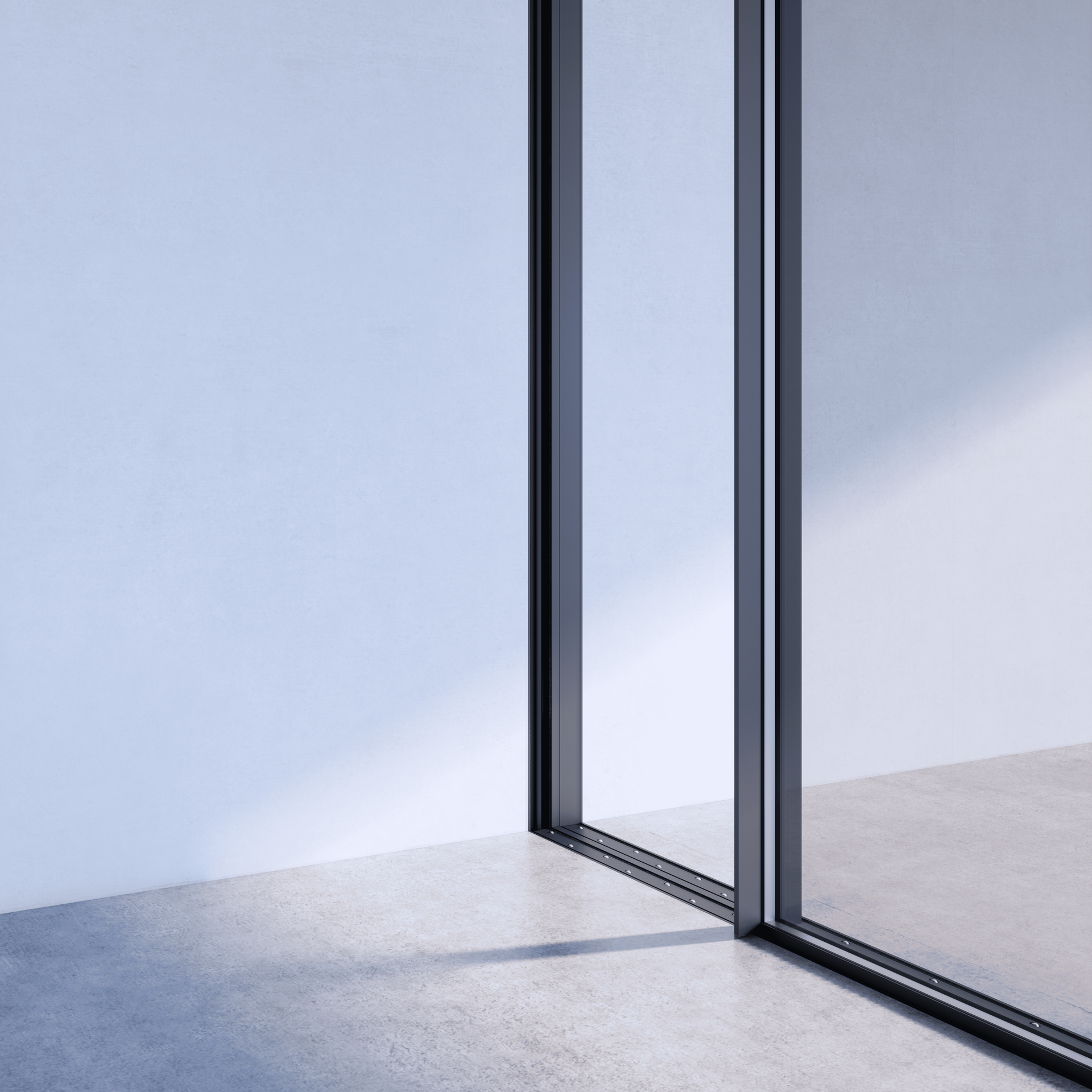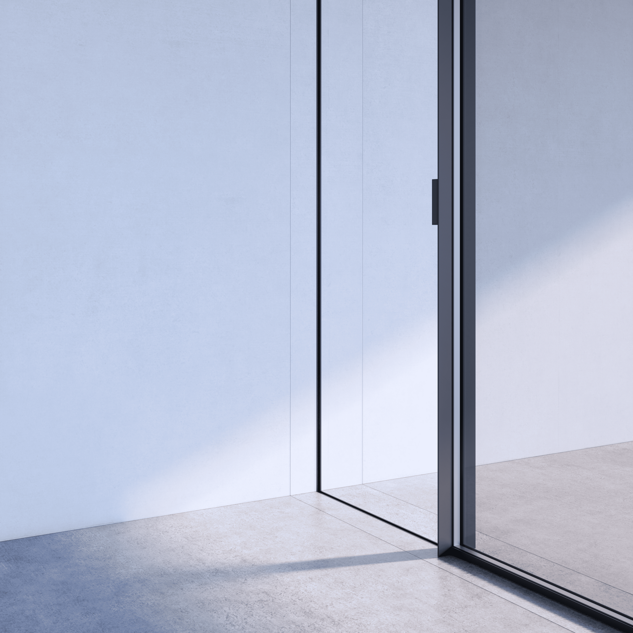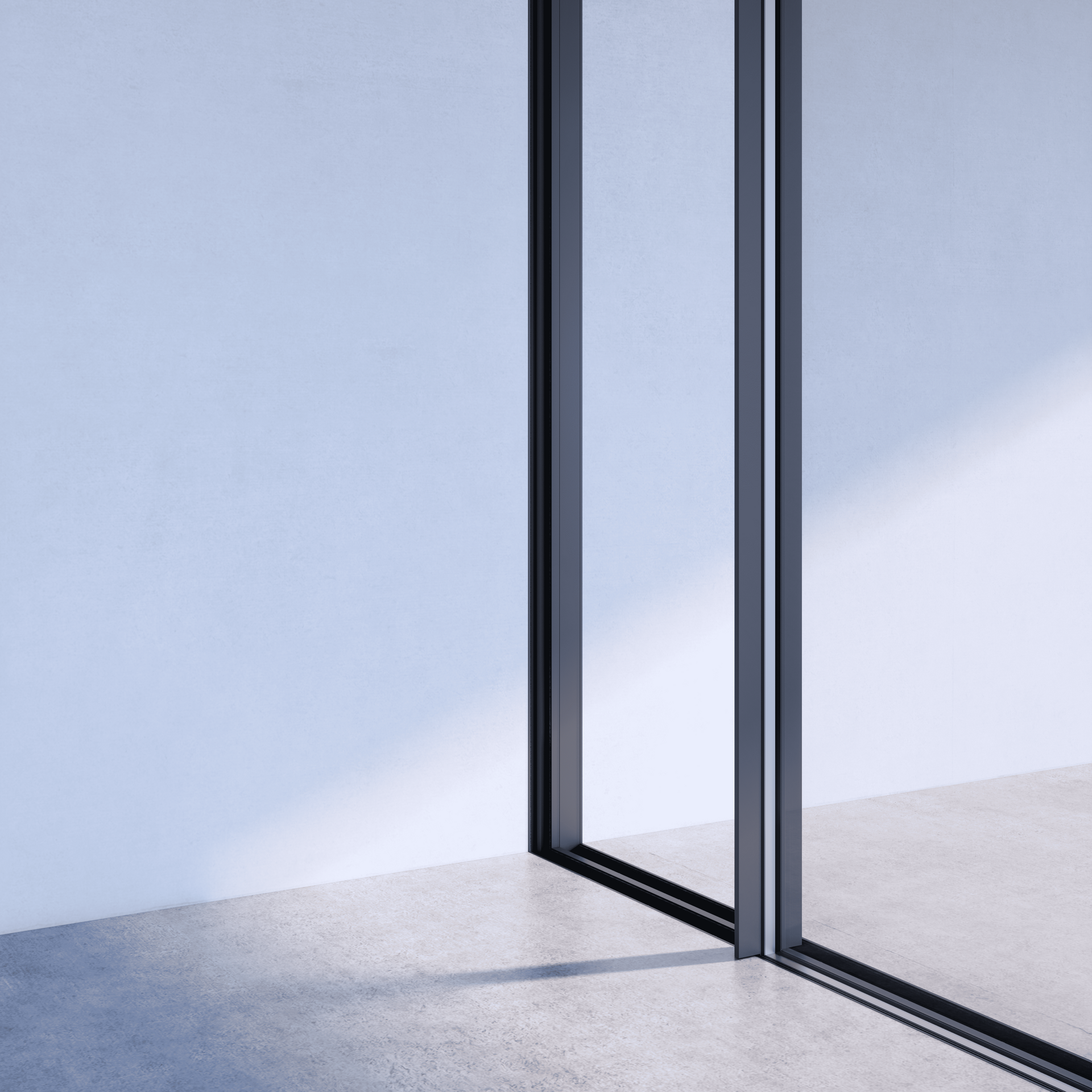OTIIMA
Plus
OTIIMA PLUS is the revamp of the classical minimal frame systems. The collected wisdom and experience gave origin to the most sophisticated version of a flushed frame that guarantees high performance and homogeneous aesthetics through the window.
Features
Description
It captures all the advantages and versatility of A CLASSIC and takes it one step further. Instead of recessed tracks 3/8” (10mm) below the finished floor, as required for 54 CLASSIC, PLUS offers a flush head and sill track.
Performance
Distinguished several times with design awards, honouring the best air and water performance in the market. Along with its highly aesthetic lines, OTIIMA PLUS stands out in air permeability and resistance to wind loads with superior stability.
Series
Available in 26, 38, and 54 series.
Configurations
Available configurations include fixed windows, multi-panel and sliding windows/doors (including pockets and corner-opening configurations).
Door automation can be integrated with all of our sliding doors.
26 Series
- Our system uses a toughened glass that provides an optimized resistance, with large surfaces per glazed panel;
- Vertical 20mm thick profiles prepared for superior thermal, water and air permeability performances;
- Exclusive sliding system with vertical bearings, for a smooth effortless hand opening;
- Achievement of seamless connection with the interior and the exterior spaces.
Other solutions
Latest News
